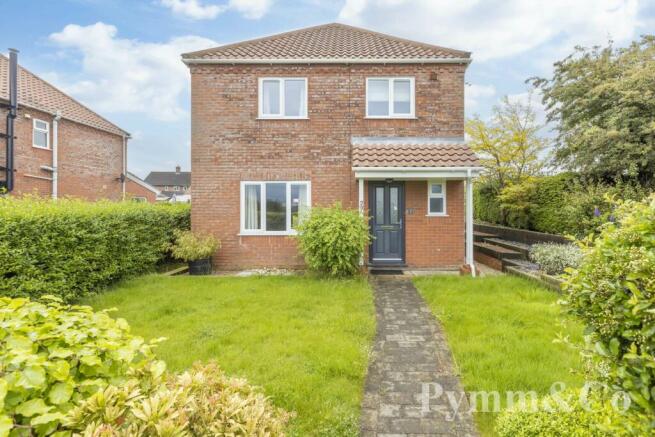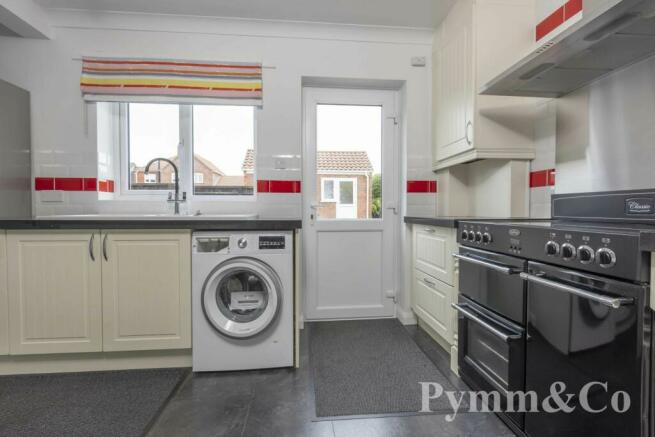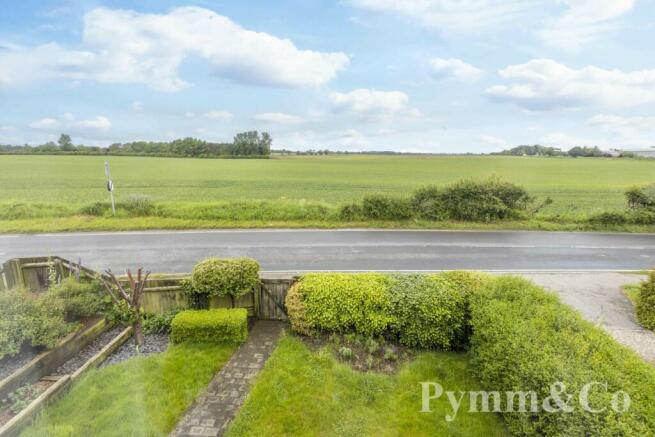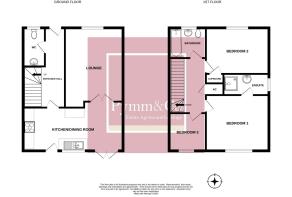
Greens Road, North Walsham

- PROPERTY TYPE
Detached
- BEDROOMS
3
- BATHROOMS
2
- SIZE
969 sq ft
90 sq m
- TENUREDescribes how you own a property. There are different types of tenure - freehold, leasehold, and commonhold.Read more about tenure in our glossary page.
Freehold
Key features
- No Onward Chain
- Detached 3 Bedroom Family Home
- Ready To Move In
- Exceptional Farmland Views
- Garage + Off Road Parking
- Characteristic Features
- 20` Kitchen / Diner
Description
North Walsham is a bustling market town offering schooling for all ages, easy access to the City and also the North Norfolk coast and Norfolk Broads plus all essential shops and amenities and its local train station are within easy reach. You can walk to attend a weekly market in the town centre plus there are a range of supermarkets, a doctors surgery, parks, local pubs and restaurants. Only 12 miles away from Norwich International Airport, 5 miles to the North Norfolk Coast and 16 miles north of Norwich Train Station, giving access direct to London and further afield.
HALLWAY
With composite double glazed front door, engineered oak floor, balustraded staircase rising to first floor, under stairs storage cupboard.
CLOAKROOM
With opaque double glazed window to front, suite compromising of a closed couple dual flush wc, vanity unit with storage and inset hand wash basin, part tiled walls, extractor fan.
LOUNGE - 14'1" (4.29m) x 13'1" (3.99m)
With double glazed window to front, engineered oak floor, glazed double doors to the dining room.
KITCHEN/ DINER - 20'1" (6.12m) x 8'1" (2.46m)
Fitted with a modern range of Shaker style base and wall mounted units compromising cupboards and drawers, granite work surfaces with inset ceramic one and a half bowl sink and mixer tap, plumbing and space for domestic appliance, fitted with a free standing range style cooker having a stainless steel splash back and cooker hood above, wall mounted gas fired combination boiler, double glazed window, door and French doors to rear.
FIRST FLOOR LANDING
With double glazed window to side, access to all rooms, hatch to loft space, built- in airing cupboard with slatted shelving.
MASTER BEDROOM - 11'2" (3.4m) x 10'8" (3.25m)
With double glazed window to rear, engineered oak floor, door to en- suite.
ENSUITE
Fitted with a double tiled shower with dual shower head, enclosure and glazed door. Pedestal hand wash basin, extractor fan, opaque double glazed window to side, tiled splash backs, inset spot lighting, `Amtico` flooring, heated towel holder.
BEDROOM 2 - 12'7" (3.84m) x 8'5" (2.57m)
Having double glazed window to front, inset spot lighting, built- in storage cupboard, engineered wood floor.
BEDROOM 3 - 8'1" (2.46m) x 8'5" (2.57m)
Having double glazed window to rear, engineered wood floor.
FAMILY BATHROOM - 7'1" (2.16m) x 6'3" (1.91m)
Fitted with a three piece suite compromising of a panelled bath with Victorian style mixer taps and shower attachment, pedestal wash hand basin, close coupled dual flush wc, heated towel radiator, extractor fan, tiled splash backs, opaque double glazed window, `Amtico` flooring.
FRONT GARDEN
Being enclosed by close boarded fencing. Having been landscaped with raised boarders and block paved path flanked by lawn leaving to a canopied porch. A shared shingle driveway passes alongside the house serving the four properties in the development.
REAR GARDEN
Having been hard landscaped to provide low maintenance, a composite decked area is immediately accessible from the French doors with shingled areas and paved patio enclosed by raised borders formed railway sleepers, shingled parking and access to garage.
GARAGE - 17'0" (5.18m) x 9'2" (2.79m)
With a section enclosed by stud walling to provide a utility area measuring 7` 6`` x 4` 11`` this having a double glazed door to side, power and light. The main part of the garage is accessed via an up and over door also having power and light.
what3words /// shops.purest.isolating
Notice
Please note that we have not tested any apparatus, equipment, fixtures, fittings or services and as so cannot verify that they are in working order or fit for their purpose. Pymm & Co cannot guarantee the accuracy of the information provided. This is provided as a guide to the property and an inspection of the property is recommended.
- COUNCIL TAXA payment made to your local authority in order to pay for local services like schools, libraries, and refuse collection. The amount you pay depends on the value of the property.Read more about council Tax in our glossary page.
- Band: D
- PARKINGDetails of how and where vehicles can be parked, and any associated costs.Read more about parking in our glossary page.
- Garage,Off street
- GARDENA property has access to an outdoor space, which could be private or shared.
- Private garden
- ACCESSIBILITYHow a property has been adapted to meet the needs of vulnerable or disabled individuals.Read more about accessibility in our glossary page.
- Ask agent
Greens Road, North Walsham
NEAREST STATIONS
Distances are straight line measurements from the centre of the postcode- North Walsham Station0.7 miles
- Gunton Station3.1 miles
- Worstead Station3.5 miles
About the agent
In 2006, the first branch of Pymm & Co was opened by local estate agent and current Managing Director, Steve Pymm. Steve had been working as an estate agent in Norfolk since 1996, holding key positions and heading a chain of offices and a franchise. Situated in the centre of Norwich opposite the local landmark John Lewis store, the opening of the Ber Street branch was the realisation of Steve's vision to use his expertise and local knowledge to form a committed and professional estate agent w
Industry affiliations

Notes
Staying secure when looking for property
Ensure you're up to date with our latest advice on how to avoid fraud or scams when looking for property online.
Visit our security centre to find out moreDisclaimer - Property reference 15882_PYMM. The information displayed about this property comprises a property advertisement. Rightmove.co.uk makes no warranty as to the accuracy or completeness of the advertisement or any linked or associated information, and Rightmove has no control over the content. This property advertisement does not constitute property particulars. The information is provided and maintained by Pymm & Co, Norwich. Please contact the selling agent or developer directly to obtain any information which may be available under the terms of The Energy Performance of Buildings (Certificates and Inspections) (England and Wales) Regulations 2007 or the Home Report if in relation to a residential property in Scotland.
*This is the average speed from the provider with the fastest broadband package available at this postcode. The average speed displayed is based on the download speeds of at least 50% of customers at peak time (8pm to 10pm). Fibre/cable services at the postcode are subject to availability and may differ between properties within a postcode. Speeds can be affected by a range of technical and environmental factors. The speed at the property may be lower than that listed above. You can check the estimated speed and confirm availability to a property prior to purchasing on the broadband provider's website. Providers may increase charges. The information is provided and maintained by Decision Technologies Limited. **This is indicative only and based on a 2-person household with multiple devices and simultaneous usage. Broadband performance is affected by multiple factors including number of occupants and devices, simultaneous usage, router range etc. For more information speak to your broadband provider.
Map data ©OpenStreetMap contributors.





