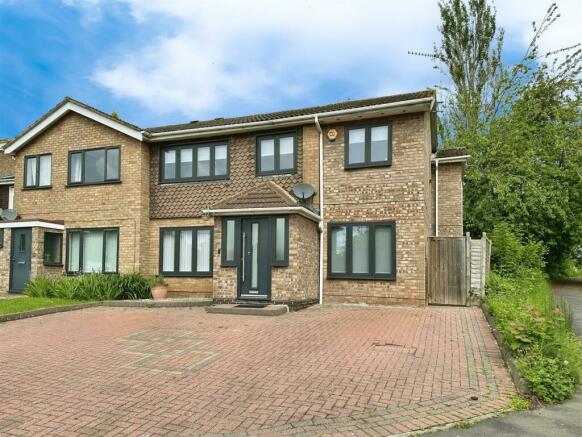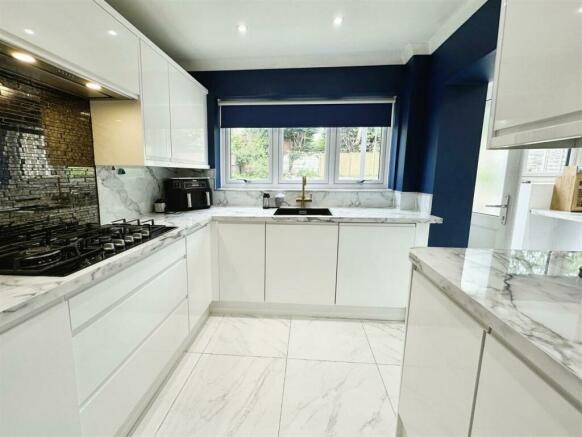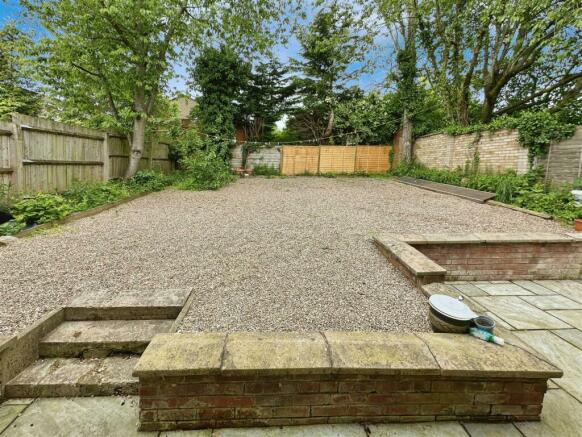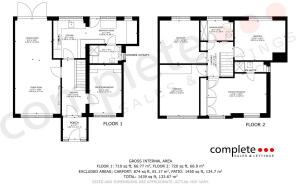
Deansway, Warwick

- PROPERTY TYPE
Semi-Detached
- BEDROOMS
4
- BATHROOMS
3
- SIZE
1,439 sq ft
134 sq m
- TENUREDescribes how you own a property. There are different types of tenure - freehold, leasehold, and commonhold.Read more about tenure in our glossary page.
Freehold
Key features
- 1970's Semi Detached
- Double Storey Extension
- Four/Five Bedrooms
- Lounge/Diner
- Stylish Kitchen Breakfast
- First Floor Bathroom & En-Suite
- Utility / Ground Floor Shower Room
- Office/Bedroom Five
- Rear Garden & Drive
- Walking To Station & Hospital
Description
It’s in the detail…
Porch
We have a modern composite entrance door with side UPVC double glazed windows leads into the good size porch which has marble effect tile flooring and a painted timber door to the hallway.
Entrance Hall
With marble effect polish tiled flooring, a carpeted staircase leading to the first floor with storage cupboards below. There is coving, radiator, doors through to the study/bedroom, lounge diner and the kitchen.
Office/Bedroom 5
A multipurpose reception room with a UPVC double glazed window to the front elevation, marble effect white tiled flooring, coving, feature wallpaper wall, fitted cabinets and a radiator.
Living Dining Room
With the continuation of the marble effect white tiled flooring into the lounge diner with a uPVC double glazed window to the front elevation and large uPVC double glazed French doors to the garden with security shutters. There is a radiator.
Kitchen
A white handleless glass kitchen with marble effect tiled flooring, splash-backs & worktops with a black sunken sink with gold instant boiler water mixer tap. There’s a five-ring glass gas hob with mirror Mosaic splash-back and extractor over. A fitted AEG oven, undercounter freezer, fitted dishwasher, intelligent pull-out corner racking, a fitted fridge freezer, and cupboard housing the Baxi gas combination boiler. A uPVC double glazed door leads to the garden, down-lights, coving and a door to the ground floor shower/utility.
Shower / Utility Room
Continuation of the marble effect tiled flooring, there is a toilet, bidet, handbasin with mixer tap, space and plumbing for a washing machine, black framed shower enclosure with modern marble effect tiling and a chrome rainfall thermostatic shower with handheld attachment. There is an extractor, a towel radiator and a uPVC double glazed window.
Landing
Carpeted landed with painted balustrade, loft hatch to the boarded loft which has a ladder and a light. Airing cupboard and doors to the four bedrooms and family shower room.
Bedroom One
A spacious double bedroom with two uPVC double glazed windows to the front elevation wall of fitted wardrobes, stairwell boxing with cupboard and useful shelf. There is a door through to the en-suite.
En-Suite
A wonderfully fitted en-suite with modern marble effect tiled floor and walls, floating ceramic handbasin with black mixer tap, black framed bi-folding shower door with rainfall black thermostatic shower with handheld attachment. There is a toilet, extractor and a uPVC double glazed window.
Bedroom Two
A spacious double bedroom with a large uPVC double glazed window to the front elevation, fitted wardrobes with high-level cupboards and there is a radiator.
Bedroom Three
A double bedroom with feature wallpaper and a large uPVC double glazed window overlooking the garden. There is coving and a radiator.
Bedroom Four
A double bedroom with timber effect laminate flooring, coving, radiator and a uPVC double glazed window overlooking the rear garden.
Family Bathroom
A stylish fully tiled bathroom with marble effect tiling, black framed glass shower enclosure with white anti-slip shower tray and a large rainfall black thermostatic shower with handheld attachment. There is a toilet, stylish copper bowl sink with vanity storage cupboard and surface-mounted flexible mixer tap. There is an extractor, a grey towel radiator and a mirror cabinet with LED lighting. There is a uPVC double glazed window and Under Floor Heating.
Rear Garden
A good sized low maintenance garden laid to stone with retaining brick wall with steps. Bedding borders and secure gate to the front.
Front Parking
A large block paved drive for parking three vehicles.
Location
Set in The Woodloes Park next to the Grand Union Canal and beautiful green walks, a 1970s home just minutes from Leamington and Warwick - both towns are renowned for architecture, schooling, shopping and a large selection of dining for all tastes and good access to Warwick Parkway train station and major road links such as the M40 and A46. There are nice country walks and residents often walk down to the Saxon Mill- a public house and renowned restaurant. Woodloes Park has an array of local amenities including GP surgery, a pub and shops. There is a bus stop located close by on Primrose Hill. Warwick Hospital is 0.6 miles away and Warwick Train Station is 0.8 miles away offering direct routes to Birmingham and London.
Brochures
Deansway, WarwickBrochure- COUNCIL TAXA payment made to your local authority in order to pay for local services like schools, libraries, and refuse collection. The amount you pay depends on the value of the property.Read more about council Tax in our glossary page.
- Ask agent
- PARKINGDetails of how and where vehicles can be parked, and any associated costs.Read more about parking in our glossary page.
- Yes
- GARDENA property has access to an outdoor space, which could be private or shared.
- Yes
- ACCESSIBILITYHow a property has been adapted to meet the needs of vulnerable or disabled individuals.Read more about accessibility in our glossary page.
- Ask agent
Energy performance certificate - ask agent
Deansway, Warwick
NEAREST STATIONS
Distances are straight line measurements from the centre of the postcode- Warwick Station0.6 miles
- Warwick Parkway Station1.3 miles
- Leamington Spa Station2.2 miles
About the agent
Welcome to Complete the Marketing Award Winners.
Buying and selling your home can be one of the most stressful things you can do in your life. At Complete Estate Agents we believe that it doesn't necessarily need to be that way. With honesty, integrity, simplicity and amazing award-winning marketing, together with our new showroom with 'Bill Board' marketing and good old-fashioned hard work at the heart of everything we do we en
Industry affiliations


Notes
Staying secure when looking for property
Ensure you're up to date with our latest advice on how to avoid fraud or scams when looking for property online.
Visit our security centre to find out moreDisclaimer - Property reference 33119789. The information displayed about this property comprises a property advertisement. Rightmove.co.uk makes no warranty as to the accuracy or completeness of the advertisement or any linked or associated information, and Rightmove has no control over the content. This property advertisement does not constitute property particulars. The information is provided and maintained by Complete Estate Agents, Leamington Spa. Please contact the selling agent or developer directly to obtain any information which may be available under the terms of The Energy Performance of Buildings (Certificates and Inspections) (England and Wales) Regulations 2007 or the Home Report if in relation to a residential property in Scotland.
*This is the average speed from the provider with the fastest broadband package available at this postcode. The average speed displayed is based on the download speeds of at least 50% of customers at peak time (8pm to 10pm). Fibre/cable services at the postcode are subject to availability and may differ between properties within a postcode. Speeds can be affected by a range of technical and environmental factors. The speed at the property may be lower than that listed above. You can check the estimated speed and confirm availability to a property prior to purchasing on the broadband provider's website. Providers may increase charges. The information is provided and maintained by Decision Technologies Limited. **This is indicative only and based on a 2-person household with multiple devices and simultaneous usage. Broadband performance is affected by multiple factors including number of occupants and devices, simultaneous usage, router range etc. For more information speak to your broadband provider.
Map data ©OpenStreetMap contributors.





