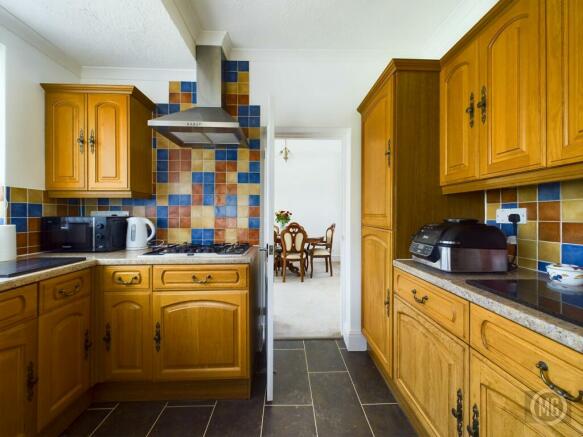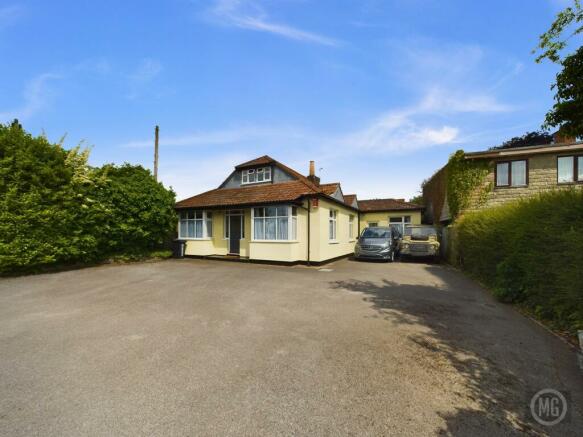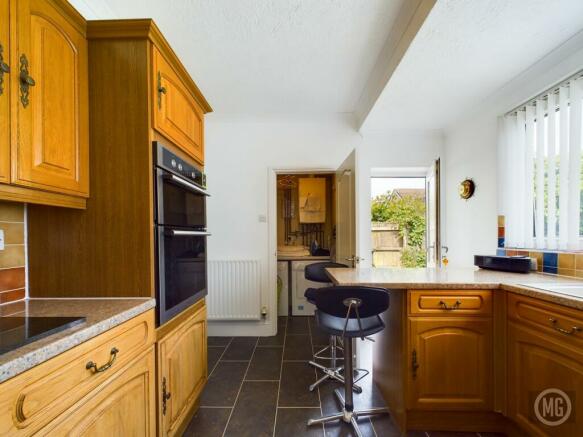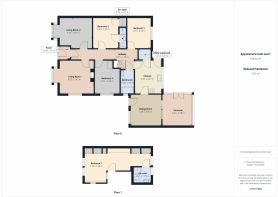
Wells Road, Bristol, BS14

- PROPERTY TYPE
Chalet
- BEDROOMS
4
- BATHROOMS
3
- SIZE
1,464 sq ft
136 sq m
- TENUREDescribes how you own a property. There are different types of tenure - freehold, leasehold, and commonhold.Read more about tenure in our glossary page.
Freehold
Key features
- CHAIN FREE!!
- 4 Bedrooms
- 2x En-suite
- 3x Reception Rooms
- HUGE Driveway
Description
Experience the allure of this deceptively spacious, chain free extended FOUR bed chalet bungalow, offering a haven of family-friendly living with THREE reception rooms, a low maintenance garden, and an expansive driveway. With its potential for multi-generational living, this property is primed to accommodate your family’s every need.
Nestled on the prestigious Wells Road, this home boasts a prime location with schools, amenities, and a sports ground nearby. Take a short drive to Brislington Retail Park or explore the delights of the Chew Valley. Easy travel links into Bristol, Keynsham, Bath and beyond – ensuring that both convenience and adventure are at your fingertips.
Step through the porch adorned with the original stained glass front door.
The impressive hallway beckons you to explore further, leading you to the front living room, a cosy retreat, featuring dual aspect glazing with a bay window – an ideal spot for a Christmas tree or a reading nook. The log burner adds a touch of warmth, perfect for relaxing after weekend adventures. The second front reception room is currently used for storage but holds potential for various uses.
The kitchen, with its traditional storage solutions and integrated appliances, is perfectly functional until you’re ready to design your dream space. Don’t miss the handy utility cupboard, equipped with plumbing for a washing machine and shelving for airing – ideal for closing the door on ironing piles! Adjacent to the kitchen is the separate dining room, a perfect setting for family meals and larger celebrations. Enjoy a quick snack at the breakfast bar or relax in the conservatory with a coffee, while watching the kids play in the garden -could this space become a toy room?
This home offers four bedrooms, three of which are on the ground floor. The second and third bedrooms are doubles, with bedroom two boasting an en-suite shower room. Bedroom four, with its built-in wardrobe, is currently used as an office but can easily accommodate a bed.
Upstairs, discover the impressive main bedroom with dual aspect glazing, ample eaves storage, built in wardrobes, and an en-suite shower room.
Don’t let me forget to mention the ground floor family bathroom with a shower over corner bath, perfect for easing morning routines or an evening soak.
The low maintenance garden features a patio and lawn, ideal for BBQ’s, and al fresco dining. Store your spare tools and bikes in the shed equipped with power, offering convenient storage solutions.
Could this be your forever home?
Arrange a viewing today!
EPC Rating: F
Porch
1.29m x 1.51m
Original front door with stained glass, radiator, fitted cupboards (housing meters), door leading into hallway, fitted coconut mat
Hallway
7.67m x 1.2m
Carpet flooring, ceiling rose, decorative coving, stairway leading to first floor, radiator
Living Room
4.06m x 3.67m
Wooden flooring, side aspect window, front aspect bay, radiator, log burner (heats the radiators), picture rail, ceiling rose
Living Room 2
4.55m x 3.55m
Carpet flooring, 2x radiator, front aspect bay window, picture rail, ceiling rose, wall light
Kitchen
3.05m x 3.67m
Slate effect flooring, range of traditional wall and base units, breakfast bar, integrated double electric oven, integrated gas hob, over head extractor, integrated fridge/freezer, window with garden aspect, double glazed door giving garden access, utility cupboard (housing washing machine,tumble dryer, boiler, fitted shelving), door leading into dining area, radiator
Dining Room
3.58m x 3.66m
Carpet flooring, radiator, window with front aspect, double glazed door giving driveway access, patio doors leading into conservatory, ceiling rose
Conservatory
3.42m x 3.38m
Dual aspect glazing, radiator, power, French doors leading into garden, feature flooring
Bedroom 2
2.93m x 3.55m
Carpet flooring, radiator, Velux window, built in wardrobe, en-suite shower room
En Suite 2
0.78m x 2.31m
Laminate flooring, shower cubicle with tiled surround, hand basin, WC, tiled half lower wall
Bedroom 3
2.77m x 3.55m
Carpet flooring, radiator, window with rear aspect, picture rail
Bedroom 4
2.95m x 3.65m
Carpet flooring, radiator, window with side aspect, built in wardrobe
Bathroom
Lino flooring, tiled walls, shower over corner bath, WC and hand basin within vanity unit, column radiator, privacy window with side aspect
Bedroom 1
7.79m x 3.48m
Carpet flooring, dual aspect windows, feature glass block glazing, radiator built in wardrobes with access to further eaves storage, eaves storage, door leading to en-suite shower room
En Suite
2.21m x 1.88m
Lino flooring, shower cubicle, hand basin within vanity units, tiled walls, WC, radiator, privacy window with rear aspect
Rear Garden
Patio, lawn, side gate, shed with power, outside tap, external power
Front Garden
Border shrubs, driveway, outside tap, external power
Parking - Driveway
Driveway for multiple vehicles
- COUNCIL TAXA payment made to your local authority in order to pay for local services like schools, libraries, and refuse collection. The amount you pay depends on the value of the property.Read more about council Tax in our glossary page.
- Band: D
- PARKINGDetails of how and where vehicles can be parked, and any associated costs.Read more about parking in our glossary page.
- Driveway
- GARDENA property has access to an outdoor space, which could be private or shared.
- Rear garden,Front garden
- ACCESSIBILITYHow a property has been adapted to meet the needs of vulnerable or disabled individuals.Read more about accessibility in our glossary page.
- Ask agent
Wells Road, Bristol, BS14
NEAREST STATIONS
Distances are straight line measurements from the centre of the postcode- Bedminster Station2.1 miles
- Bristol Temple Meads Station2.3 miles
- Parson Street Station2.4 miles
About the agent
Bringing a FRESH Vision
MG Estate Agents are a warm and welcoming independent Estate Agent based in Bristol, Newport and Keynsham.
Gavin and Kat have opened this family business because they understand that behind every property is a person. Whether you're ready to buy a first home, selling a house that you've known for years or looking to invest in property. MG Estate Agents are here to help you at each step of your exciting journey. Everything we d
Industry affiliations

Notes
Staying secure when looking for property
Ensure you're up to date with our latest advice on how to avoid fraud or scams when looking for property online.
Visit our security centre to find out moreDisclaimer - Property reference 048d6fe5-0912-4a19-bb36-7fa68fa288d9. The information displayed about this property comprises a property advertisement. Rightmove.co.uk makes no warranty as to the accuracy or completeness of the advertisement or any linked or associated information, and Rightmove has no control over the content. This property advertisement does not constitute property particulars. The information is provided and maintained by MG Estate Agents Ltd, Whitchurch. Please contact the selling agent or developer directly to obtain any information which may be available under the terms of The Energy Performance of Buildings (Certificates and Inspections) (England and Wales) Regulations 2007 or the Home Report if in relation to a residential property in Scotland.
*This is the average speed from the provider with the fastest broadband package available at this postcode. The average speed displayed is based on the download speeds of at least 50% of customers at peak time (8pm to 10pm). Fibre/cable services at the postcode are subject to availability and may differ between properties within a postcode. Speeds can be affected by a range of technical and environmental factors. The speed at the property may be lower than that listed above. You can check the estimated speed and confirm availability to a property prior to purchasing on the broadband provider's website. Providers may increase charges. The information is provided and maintained by Decision Technologies Limited. **This is indicative only and based on a 2-person household with multiple devices and simultaneous usage. Broadband performance is affected by multiple factors including number of occupants and devices, simultaneous usage, router range etc. For more information speak to your broadband provider.
Map data ©OpenStreetMap contributors.





