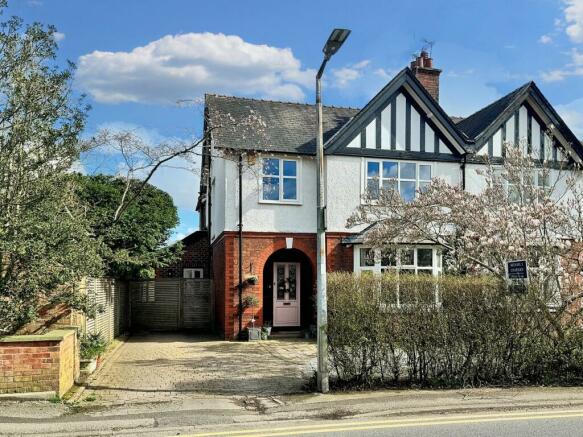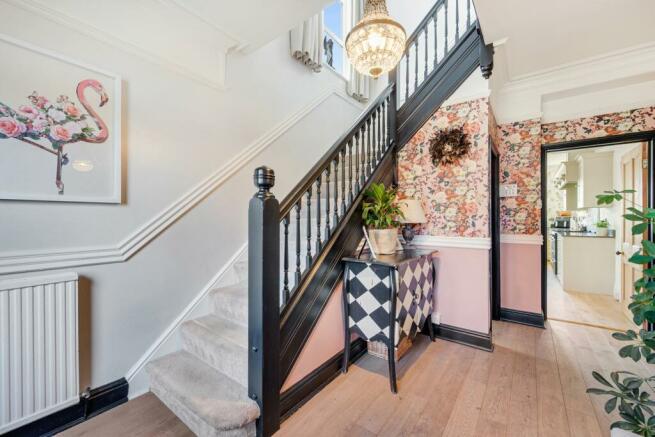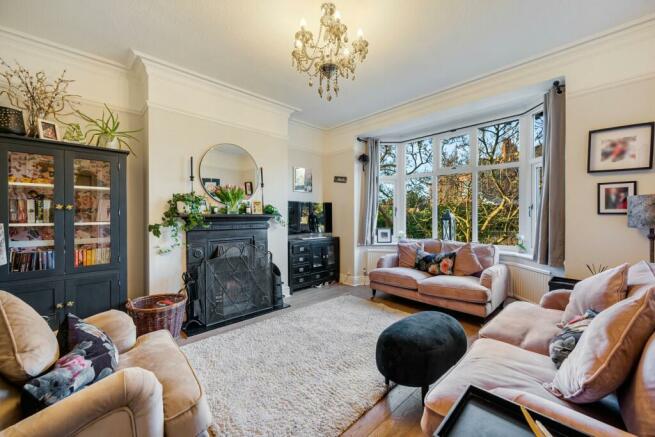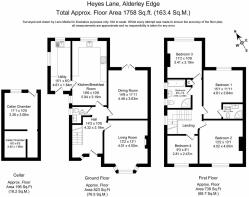Heyes Lane, Alderley Edge, SK9

Letting details
- Let available date:
- Now
- Deposit:
- £3,346A deposit provides security for a landlord against damage, or unpaid rent by a tenant.Read more about deposit in our glossary page.
- Min. Tenancy:
- 6 months How long the landlord offers to let the property for.Read more about tenancy length in our glossary page.
- Let type:
- Long term
- Furnish type:
- Part furnished
- Council Tax:
- Ask agent
- PROPERTY TYPE
Semi-Detached
- BEDROOMS
4
- BATHROOMS
2
- SIZE
Ask agent
Description
This extended four bedroom, two bathroom family home offers larger than anticipated accommodation that has been sympathetically redecorated and refurbished whilst taking care to maintain a wealth of period features.
The accommodation comprises; entrance hall with cloakroom / WC, living room with period fireplace, dining room with French doors opening out to the rear garden, beautiful handmade kitchen with dining area and a utility room to the ground floor. The first floor hosts four bedrooms, three of which are good double rooms and the fourth being a generous single or smaller double. There is a modern family bathroom and a recently fitted ensuite to the master bedroom. There is scope to further improve by converting the cellars, subject to obtaining the necessary consents.
There are enviable views over fields to the rear and to 'The Edge' beyond. Externally to the front there is a driveway offering hard standing for several cars. The property is well screened from Heyes Lane by mature hedging. The rear gardens have recently been landscaped and offer low maintenance astro turf, flagged pathways and a stone terrace taking advantage of the sunny aspect and countryside views. Available 21st June 2024.
Porch
Tiled step, wall light, panel glazed front door with leaded glazed windows.
Entrance Hall
4.32m x 3.19m (14' 2" x 10' 6") Ceiling coving, picture rail, radiator, power points, wood flooring, cupboard housing fuse box and electric meters, stripped pine doors to;
Cloakroom/WC
1.69m x 1.51m (5' 7" x 4' 11") uPVC double glazed window to the side, white suite comprising of low level WC, wall mounted wash hand basin, down lights and tiled flooring.
Living Room
4.01m x 4m (13' 2" x 13' 1") uPVC double glazed bay window to the front, ceiling coving, picture rail, period style cast iron fireplace, tiled hearth, radiator, power points, TV aerial point and wood flooring.
Dining Room
4.48m x 3.63m (14' 8" x 11' 11") uPVC double glazed window & French doors to the rear, ceiling coving, picture rail, a radiator, power points.
Kitchen Breakfast Room
5.94m x 3.19m (19' 6" x 10' 6") uPVC double glazed window to the side and rear, a shaker style kitchen with a range of wall and base units, Quartz work surfaces over, Belfast sink unit with Quooker hot tap, space for range cooker and extractor hood over, dishwasher, space for American style fridge freezer, power points, down lights and wood flooring.
Utility Room
4.61m x 1.84m (15' 1" x 6' 0") uPVC double glazed window to the side and rear, panelled glazed door to the front. Fitted with a range of wall and base units with rolled edge work surfaces over, inset stainless steel sink unit with drainer, space and plumbing for washing machine and dryer, a radiator, power points and wood flooring.
Landing
uPVC double glazed window to the side, access to the loft space, picture rail, dado rail, a radiator, power points, airing cupboard, stripped pine doors off to;
Bedroom 1
4.61m x 3.64m (15' 1" x 11' 11") uPVC double glazed window to the rear with views over the countryside, picture rail, a radiator, power points and door to;
En Suite Shower Room
1.82m x 1.36m (6' 0" x 4' 6") Fitted with a modern white suite comprising of corner shower cubicle with mains fed shower with glazed sliding screen, low level WC, wash hand basin inset into vanity unit with cupboard under, down lights, extractor fan, chrome heated ladder style towel radiator and tiled flooring.
Bedroom 2
4.02m x 4m (13' 2" x 13' 1") uPVC double glazed window to the front, picture rail, a radiator, TV aerial point and power points.
Bedroom 3
3.41m x 3.19m (11' 2" x 10' 6") uPVC double glazed window to the rear with views over the countryside, picture rail, a radiator, and power points.
Bedroom 4
2.81m x 2.47m (9' 3" x 8' 1") uPVC double glazed window to the front, picture rail, a radiator and power points.
Family Bathroom
2.65m x 2.29m (8' 8" x 7' 6") uPVC obscure double glazed window to the side, fitted with a modern white suite comprising of panelled p bath, corner shower cubicle with mains fed shower and glazed sliding doors, low level WC with concealed cistern, wash hand basin set into vanity unit with cupboard under, anthracite heated towel radiator, down lights and extractor fan.
Room 1
3.38m x 3.06m (11' 1" x 10' 0") Window and door to the front, power points, light, boiler for domestic hot water and central heating.
Room 2
2.45m x 1.96m (8' 0" x 6' 5") Light, gas and water meters.
Gardens
To the front of the property is a block paved driveway providing parking for 3 vehicles and a paved path to the front door. A mature hedge screens the property to the front. The rear gardens are landscaped and offer low maintenance astro turf, flagged pathways and a stone terrace taking advantage of the sunny aspect and countryside views.
Local Authority and Council Tax
Cheshire East Council - Band F - 2024/2025 - £3192.22
Tenure
Freehold
- COUNCIL TAXA payment made to your local authority in order to pay for local services like schools, libraries, and refuse collection. The amount you pay depends on the value of the property.Read more about council Tax in our glossary page.
- Band: F
- PARKINGDetails of how and where vehicles can be parked, and any associated costs.Read more about parking in our glossary page.
- Yes
- GARDENA property has access to an outdoor space, which could be private or shared.
- Yes
- ACCESSIBILITYHow a property has been adapted to meet the needs of vulnerable or disabled individuals.Read more about accessibility in our glossary page.
- Ask agent
Heyes Lane, Alderley Edge, SK9
NEAREST STATIONS
Distances are straight line measurements from the centre of the postcode- Alderley Edge Station0.4 miles
- Wilmslow Station1.4 miles
- Handforth Station2.8 miles
About the agent
Established in 2009, Michael J Chapman estate agents are a modern, forward thinking and proactive estate agency based in Alderley Edge. From our offices we are able to offer coverage throughout Wilmslow, Alderley Edge, Prestbury and the neighbouring villages and hamlets.
With over 80% of people now searching for properties online, Michael J Chapman estate agents was created to meet the needs of today’s buyers and sellers. We strive to provide a proactive, personal, focused and above all
Industry affiliations



Notes
Staying secure when looking for property
Ensure you're up to date with our latest advice on how to avoid fraud or scams when looking for property online.
Visit our security centre to find out moreDisclaimer - Property reference 27712930. The information displayed about this property comprises a property advertisement. Rightmove.co.uk makes no warranty as to the accuracy or completeness of the advertisement or any linked or associated information, and Rightmove has no control over the content. This property advertisement does not constitute property particulars. The information is provided and maintained by Michael J Chapman, Alderley Edge. Please contact the selling agent or developer directly to obtain any information which may be available under the terms of The Energy Performance of Buildings (Certificates and Inspections) (England and Wales) Regulations 2007 or the Home Report if in relation to a residential property in Scotland.
*This is the average speed from the provider with the fastest broadband package available at this postcode. The average speed displayed is based on the download speeds of at least 50% of customers at peak time (8pm to 10pm). Fibre/cable services at the postcode are subject to availability and may differ between properties within a postcode. Speeds can be affected by a range of technical and environmental factors. The speed at the property may be lower than that listed above. You can check the estimated speed and confirm availability to a property prior to purchasing on the broadband provider's website. Providers may increase charges. The information is provided and maintained by Decision Technologies Limited. **This is indicative only and based on a 2-person household with multiple devices and simultaneous usage. Broadband performance is affected by multiple factors including number of occupants and devices, simultaneous usage, router range etc. For more information speak to your broadband provider.
Map data ©OpenStreetMap contributors.




