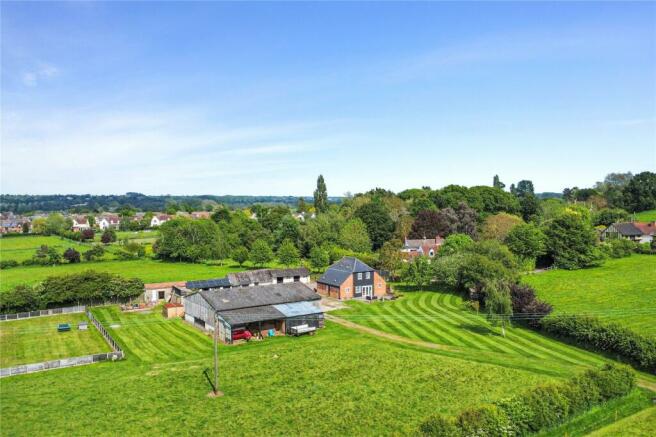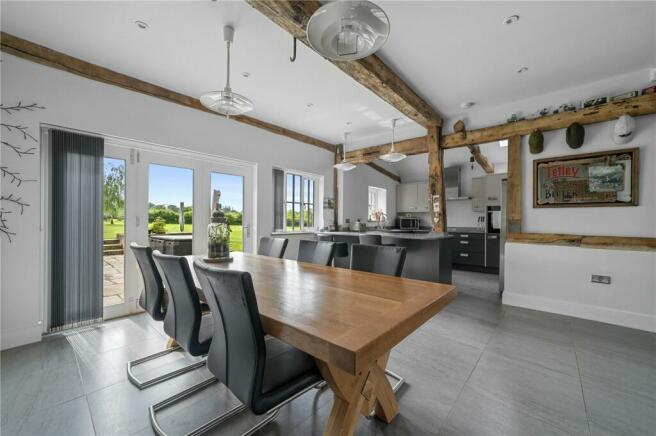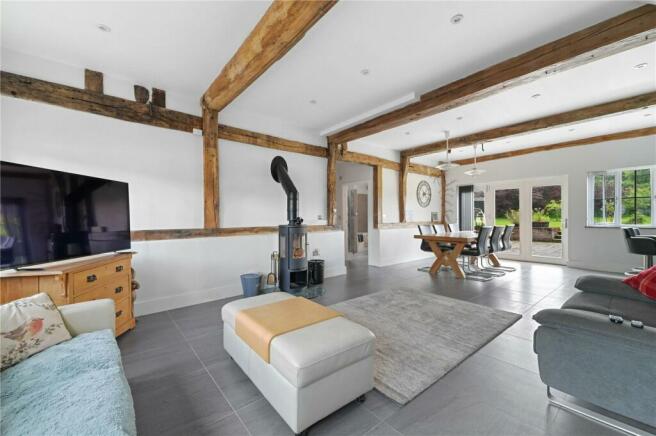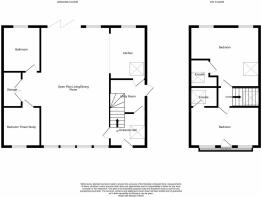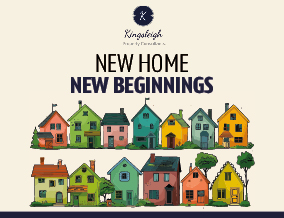
Coopers Lane, Dedham, Colchester, Essex, CO7

- PROPERTY TYPE
Equestrian Facility
- BEDROOMS
3
- BATHROOMS
3
- SIZE
Ask agent
- TENUREDescribes how you own a property. There are different types of tenure - freehold, leasehold, and commonhold.Read more about tenure in our glossary page.
Freehold
Key features
- Detached converted granary
- Set in grounds of 14 acres (STS)
- Beautifully appointed house
- Three bedrooms and three bathrooms
- Large barn
- Stables and hay store
- No onward chain
Description
This outstanding property epitomizes the harmonious blend of rustic charm and modern convenience. The open-plan living area is a testament to this union, featuring exposed timbers that highlight the home's historic character while seamlessly integrating contemporary finishes. The space is generously proportioned, providing ample room for both relaxation and entertaining. Large windows and bi-fold doors not only flood the area with natural light but also offer picturesque views of the grounds, enhancing the indoor-outdoor connection.
The open-plan living area is a masterful combination of traditional and contemporary design elements. It features exposed wooden beams that add rustic charm and character, seamlessly integrated with modern finishes to create a warm and inviting space. The layout is designed for both comfort and functionality, with a spacious living area that flows effortlessly into the dining and kitchen areas. This thoughtfully designed open-plan space is ideal for both everyday living and entertaining, offering a versatile environment that meets the needs of modern life.
The kitchen is designed with both efficiency and aesthetics in mind, boasting ample worktop, making it ideal for cooking and entertaining. Adjacent to the kitchen, the dining area offers a perfect setting for family meals and gatherings, with large windows that provide a serene backdrop of the outdoors.
The utility room is a dedicated space for laundry and storage that is both practical and unobtrusive, and designed to blend seamlessly with the rest of the home, ensuring that all household needs are met without compromising on style or comfort.
The two first-floor bedrooms are each designed to maximize comfort and functionality. Both offer a true retreat, featuring vaulted ceilings and exposed beams that add character and charm, in addition to their own ensuite facilities. The additional ground floor bedroom / study offers a flexible space that can accommodate various needs.
The expansive grounds of this property, extending over 14 acres (STS), offer a perfect blend of manicured gardens and open green spaces. The meticulously maintained lawn provides a verdant expanse, ideal for a variety of outdoor activities and recreation. Mature trees dot the landscape, offering shaded areas and enhancing the picturesque quality of the property.
Adjacent to the house, a well-designed patio area provides an ideal space for outdoor dining and relaxation. This paved section seamlessly transitions into the lawn, creating an inviting atmosphere for entertaining guests or enjoying quiet moments amidst nature. The strategic layout of the garden ensures that it can be enjoyed from multiple vantage points within the home, particularly through the large windows and bi-fold doors that open onto this outdoor oasis.
Beyond the immediate garden area, the grounds feature extensive fields that can accommodate various uses, from perhaps equestrian activities to potential agricultural pursuits. The presence of outbuildings offers additional storage and functional space, supporting a range of hobbies and practical needs. These structures blend into the landscape, maintaining the overall aesthetic harmony of the property.
A notable feature of the grounds is the sense of privacy and seclusion they provide. The expansive acreage ensures that the property is a true retreat, tucked out of the way and offering uninterrupted views of the surrounding countryside.
Entrance Hall
8' 7" x 6' 5"
Living / Dining Room
28' 8" x 15' 4"
Kitchen
11' 5" x 8' 7"
Utility Room
8' 9" x 4' 5"
Bedroom / Study
11' 7" x 8' 7"
Bathroom
9' 1" x 8' 6"
Bedroom
14' 5" x 14' 5"
Ensuite
7' 2" x 4' 4"
Bedroom
15' 4" x 9' 9"
Ensuite
7' 11" x 6' 8"
Stables
21' 3" x 16' 3"
Hay Store
28' 0" x 15' 0"
Barn
60' 0" x 44' 4"
Services
We understand mains gas, electricity and water are connected to the property. Drainage via Klargester Biodisc water treatment unit. There are 12 solar panels providing electricity for the house with some surplus energy being fed into the grid.
Mobile and Broadband Availability
Broadband and Mobile Data supplied by Ofcom Mobile and Broadband Checker. Broadband: At time of writing there is Standard broadband availability. Mobile - Indoor: At time of writing there is limited EE and O2 mobile availability. Mobile - Outdoor: At time of writing it is likely there is EE, O2, Three and Vodafone mobile availability.
Brochures
Particulars- COUNCIL TAXA payment made to your local authority in order to pay for local services like schools, libraries, and refuse collection. The amount you pay depends on the value of the property.Read more about council Tax in our glossary page.
- Band: D
- PARKINGDetails of how and where vehicles can be parked, and any associated costs.Read more about parking in our glossary page.
- Ask agent
- GARDENA property has access to an outdoor space, which could be private or shared.
- Yes
- ACCESSIBILITYHow a property has been adapted to meet the needs of vulnerable or disabled individuals.Read more about accessibility in our glossary page.
- Ask agent
Coopers Lane, Dedham, Colchester, Essex, CO7
NEAREST STATIONS
Distances are straight line measurements from the centre of the postcode- Manningtree Station2.2 miles
- Mistley Station3.8 miles
- Hythe Station5.3 miles
About the agent
Award-winning and family-run local, independent agent. Proud member of the Guild of Property Professionals.
- Zero week tie-in period
- Fully immersive 360° Matterport tours
- Accompanied virtual viewings
- Bespoke particulars
- Floorplans
- Social media adverts
- Professional drone photography
- Premium Rightmove listings
- Experienced, award-winning team
- Associate office in Park Lane, London
Notes
Staying secure when looking for property
Ensure you're up to date with our latest advice on how to avoid fraud or scams when looking for property online.
Visit our security centre to find out moreDisclaimer - Property reference DDH240081. The information displayed about this property comprises a property advertisement. Rightmove.co.uk makes no warranty as to the accuracy or completeness of the advertisement or any linked or associated information, and Rightmove has no control over the content. This property advertisement does not constitute property particulars. The information is provided and maintained by Kingsleigh Residential, Dedham. Please contact the selling agent or developer directly to obtain any information which may be available under the terms of The Energy Performance of Buildings (Certificates and Inspections) (England and Wales) Regulations 2007 or the Home Report if in relation to a residential property in Scotland.
*This is the average speed from the provider with the fastest broadband package available at this postcode. The average speed displayed is based on the download speeds of at least 50% of customers at peak time (8pm to 10pm). Fibre/cable services at the postcode are subject to availability and may differ between properties within a postcode. Speeds can be affected by a range of technical and environmental factors. The speed at the property may be lower than that listed above. You can check the estimated speed and confirm availability to a property prior to purchasing on the broadband provider's website. Providers may increase charges. The information is provided and maintained by Decision Technologies Limited. **This is indicative only and based on a 2-person household with multiple devices and simultaneous usage. Broadband performance is affected by multiple factors including number of occupants and devices, simultaneous usage, router range etc. For more information speak to your broadband provider.
Map data ©OpenStreetMap contributors.
