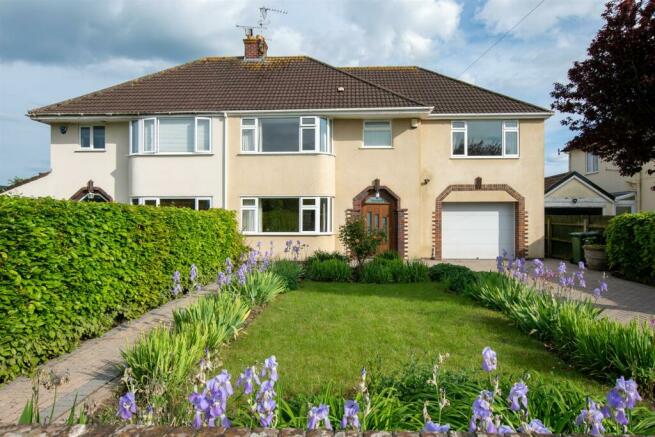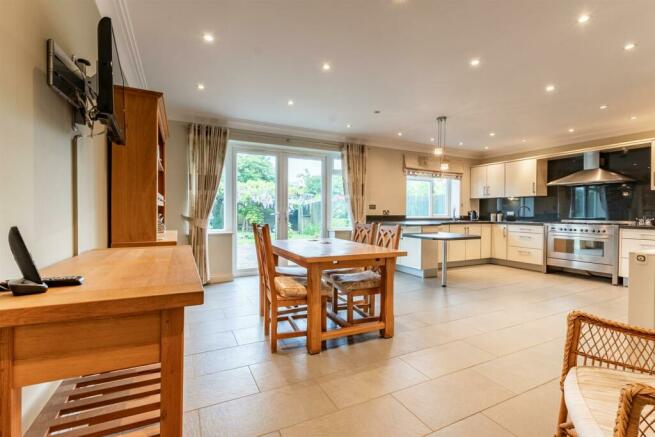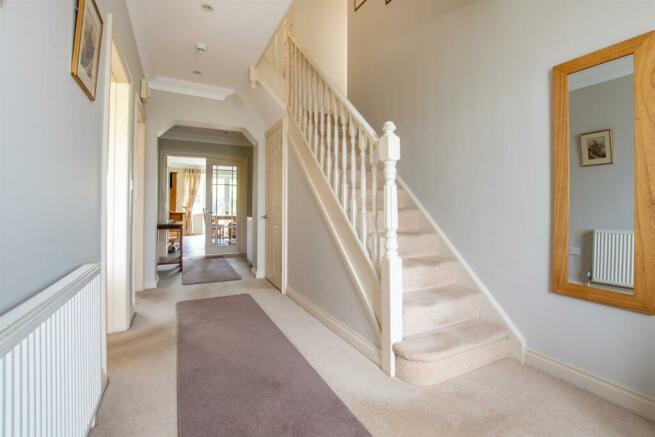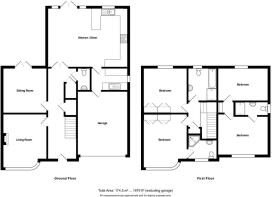
Copse Road, Saltford, Bristol

- PROPERTY TYPE
Semi-Detached
- BEDROOMS
4
- BATHROOMS
3
- SIZE
Ask agent
- TENUREDescribes how you own a property. There are different types of tenure - freehold, leasehold, and commonhold.Read more about tenure in our glossary page.
Freehold
Key features
- Situated in a private road
- Four double bedrooms
- Two ensuite bathrooms
- Wow factor kitchen diner / Breakfast room
- Two separate reception room
- No onward chain
- Pretty enclosed rear garden
- Garage
- Located on the outskirts of Saltford
Description
Situated on a private road, this property offers a sense of exclusivity and tranquillity. There is parking for plenty of vehicles and a garage ensures convenience for you and your guests. The house is deceptively spacious, providing more room than meets the eye, making it a perfect family home.
The stunning kitchen diner is the heart of this home, where you can enjoy cooking and enjoy them with friends and family. French doors lead out to the garden making this the ideal set up for alfresco entertaining. On a more practical note there is a cloakroom and a utility room completing the ground floor. The first floor offers four bedrooms all of which are generously sized with two of them benefiting from and ensuite and offering a peaceful retreat at the end of the day.
The well-maintained enclosed rear garden is a lovely space to unwind, have a barbecue, or simply enjoy some relaxation.
In fuller detail the accommodation comprises ( all measurements are approximate):
Ground Floor -
Hallway - Entry is via a designer wooden door with a transom above. The hallways is deceptively spacious and has a coved ceiling with ceiling spot lights. Two useful cupboard are ideal for storage and coats with one benefiting from a rail and one houses the electric trip switches. Both benefit from a light. The staircase leads to the first floor.
Sitting Room - 4.52 into a bay x 3.67 (14'9" into a bay x 12'0") - A lovely double glazed bay with generous sized windows allowing light to flood in. There is a gas feature fire place set in the recess of the chimney with black hearth and surround. There are television, satellite and phone points. Coved ceiling. Radiator.
Rear Reception - 3.78 x 3.67 (12'4" x 12'0") - Double glazed French doors with double glazed windows above lead out to a patio area. Coved ceiling. Television, Satellite and phone points.
Cloakroom - 2.04 x 1.09 (6'8" x 3'6") - Toilet with tiles behind. Pedestal basin with a tile splashback. Heated towel rail. Vinyl flooring. Shaver point.
Kitchen / Diner / Breakfast Room - 4.13 ext to 4.93 x 6.76 (13'6" ext to 16'2" x 22'2 - A real wow factor and a wonderful place to entertain. Cream wall and base units with cupboards and draws with practical corner carousel units for easy access and black finish laminate worktops and a black one and half sink and drainer inset with a mixer tap. This compliments the black glass splashbacks. The kitchen benefits from plenty of built in appliances including a Bosch fridge freezer, Siemens stainless steel microwave, Siemens dishwasher and a Stainless steel cooker hood. There is also space for a range style cooker. The clever layout includes a twin level breakfast bar. There are black tiles throughout the kitchen diner space and flow into the utility room. Light flow into the room via a double glazed window and Double glazed French doors with further double glazed windows each side, and ceiling lighting is via ceiling spot lights and under wall cabinet lights. A door leads to the
Utilty Room - 2.99 x 2.35 (9'9" x 7'8") - A generous space which in design matches the kitchen with cream cabinets and black worktops and a black inset sink with drainer and a mixer tap. The tile floor matches and flows in from the kitchen diner. Ceiling spot again prive light with a double glazed window to the side of the house for natural light. Plumbing for a washing machine is also provided.
Upstairs -
Landing - The staircase lead up to the landing with a painted wood balustrade and spindles to a split landing taking you to the bedroom accommodation. There is a useful storage cupboard and a loft access. Light is via ceiling spot lights.
Bedroom 1 - 4.53 into bay x 3.67 (14'10" into bay x 12'0") - A generous double glazed bay window allow light to flood in. Built in furniture offers a mixture of storage including wardrobes with a selection of storage solutions inside and a further built in drawers and side table. Lighting is via ceiling spot light and pelmet lights on the built in wardrobe. A door leads into the
Ensuite - 1.69 ext to 1.97 x 2.39 (5'6" ext to 6'5" x 7'10") - Double glazed frosted window. Corner shower. Pedestal basin. Toilet . Part tiled walls and vinyl flooring. Vertical radiator.
Bedroom 2 - 3.79 x 3.69 (12'5" x 12'1") - Double glazed window with a rear aspect. Ceiling spot lights. Radiator. Built in wardrobes with a mixture of internal storage solutions of shelves and hanging space.
Bedroom 3 - 3.63 max x 4.05 (11'10" max x 13'3") - Coved ceiling. Ceiling spot lights. Double glazed window. A door leads to
Ensuite - 2.39 x 1.20 (7'10" x 3'11") - Double glazed frosted window. Shower cubicle. Part tiled walls. Wall mounted sink. Toilet. Vertical radiator. Ceiling spot lights. Coved ceiling.
Bedroom 4 - 3.51 to wardrobes x 2.60 (11'6" to wardrobes x 8'6 - Double glazed window with rear aspect. Ceiling spot lights. Coved. Sliding black frame doors with frosted glass opens up to storage of shelves and hanging space.
Bathroom - 2.74 x 2.38 (8'11" x 7'9") - Double glazed frosted window. Bath and a separate shower . Wall mounted basin. Toilet. Part tiled with grey mosaic tiling. White floor tiles. Heated towel rail. Coved ceiling with spot lights.
Outside -
Rear Garden - A lovely outside space to enjoy. There is a large patio area to enjoy. This leads onto a an area of flower bed with plants and shrubs and a lawned area. There is a feeling of privacy and seclusion with mature shrubs and fencing. A pergola is situated towards the back of the garden with a mature wisteria entwined on it. Behind this is a garden shed. To the side of the property is a gate offering side access.
Front Garden - There is a wood personal gate which leads to a block pathway taking you to the front door and a matching driveway which is accessed via a wooden five bar gate. The centre of the garden is laid to lawn with pretty flower beds surrounding it.
Tenure - Freehold. Subject to a rent charge of £5.25 per year
Council Tax - According to the Valuation Office Agency website, cti.voa.gov.uk the present Council Tax Band for the property is F. Please note that change of ownership is a ‘relevant transaction’ that can lead to the review of the existing council tax banding assessment.
Additional Information - Local authority Bath and North East Somerset
Services. Electric. Gas. Mains water and drainage
Broadband. Ultrafast 1000mps Source Ofcom
Mobile phone signal EE likely O2 Vodaphone limited source Ofcom
Property is subject to probate
Brochures
Copse Road, Saltford, BristolBrochure- COUNCIL TAXA payment made to your local authority in order to pay for local services like schools, libraries, and refuse collection. The amount you pay depends on the value of the property.Read more about council Tax in our glossary page.
- Band: F
- PARKINGDetails of how and where vehicles can be parked, and any associated costs.Read more about parking in our glossary page.
- Yes
- GARDENA property has access to an outdoor space, which could be private or shared.
- Yes
- ACCESSIBILITYHow a property has been adapted to meet the needs of vulnerable or disabled individuals.Read more about accessibility in our glossary page.
- Ask agent
Copse Road, Saltford, Bristol
NEAREST STATIONS
Distances are straight line measurements from the centre of the postcode- Keynsham Station1.4 miles
- Oldfield Park Station4.3 miles
- Bath Spa Station5.2 miles
About the agent
As trusted property professionals serving the community for over half a century, Davies & Way are premier independent Estate Agents & Chartered Surveyors covering the Bristol & Bath area.
We offer clients the complete property service covering sales & lettings. Operating from prominent offices on the A4 in Saltford we are specialists in selling homes in Saltford, the surrounding villages & the City of Bath. Our unrivaled experience & expert local knowl
Industry affiliations


Notes
Staying secure when looking for property
Ensure you're up to date with our latest advice on how to avoid fraud or scams when looking for property online.
Visit our security centre to find out moreDisclaimer - Property reference 33119599. The information displayed about this property comprises a property advertisement. Rightmove.co.uk makes no warranty as to the accuracy or completeness of the advertisement or any linked or associated information, and Rightmove has no control over the content. This property advertisement does not constitute property particulars. The information is provided and maintained by Davies & Way, Saltford. Please contact the selling agent or developer directly to obtain any information which may be available under the terms of The Energy Performance of Buildings (Certificates and Inspections) (England and Wales) Regulations 2007 or the Home Report if in relation to a residential property in Scotland.
*This is the average speed from the provider with the fastest broadband package available at this postcode. The average speed displayed is based on the download speeds of at least 50% of customers at peak time (8pm to 10pm). Fibre/cable services at the postcode are subject to availability and may differ between properties within a postcode. Speeds can be affected by a range of technical and environmental factors. The speed at the property may be lower than that listed above. You can check the estimated speed and confirm availability to a property prior to purchasing on the broadband provider's website. Providers may increase charges. The information is provided and maintained by Decision Technologies Limited. **This is indicative only and based on a 2-person household with multiple devices and simultaneous usage. Broadband performance is affected by multiple factors including number of occupants and devices, simultaneous usage, router range etc. For more information speak to your broadband provider.
Map data ©OpenStreetMap contributors.





