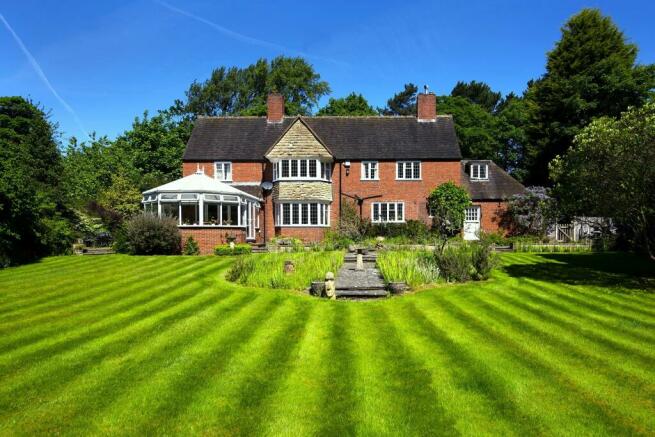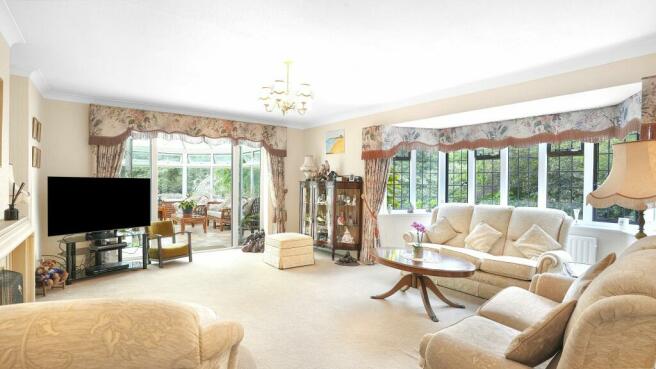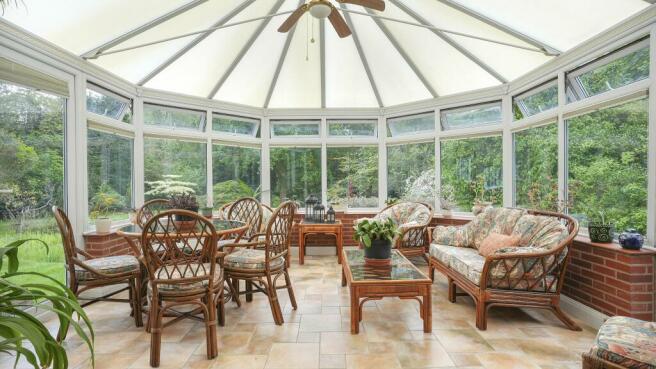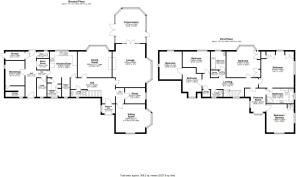New Hall Drive, Sutton Coldfield

- PROPERTY TYPE
Detached
- BEDROOMS
5
- BATHROOMS
2
- SIZE
Ask agent
- TENUREDescribes how you own a property. There are different types of tenure - freehold, leasehold, and commonhold.Read more about tenure in our glossary page.
Freehold
Description
AN OUTSTANDING INDIVIDUALLY DESIGNED SUBSTANTIAL FAMILY RESIDENCE STANDING IN APPROXIMATELY ¾ ACRE OF MATURE GROUNDS ADJACENT TO NEW HALL COUNTRY PARK.
*Reception Hall, *Guest Cloakroom, *Five Bedrooms (main bedroom suite with en suite dressing room and bathroom), *Large Boxroom, *Drawing Room, *Conservatory, *Study, *Sitting Room, *Dining Room, *Breakfast/Kitchen, *Laundry, *Butler’s Pantry, *Workshop, *Boiler Room, *WC, *Garden Store, *Three Car Garage, *Carport.
The Highway offers the opportunity to acquire an outstanding detached family residence of immense character, occupying a delightful mature setting adjacent to and overlooking New Hall Country Park. Built by Streather the renowned local house builders and once forming part of the Rubery Owen Estate which included the historic Grade 1 moated New Hall, the property is approached via a private driveway from Walmley Road. All amenities are within easy reach including local shops, schools for all age groups and public transport.
Impressive in appearance with attractive traditionally styled elevations the property stands well back behind a mature secluded foregarden with gated entrance and sweeping gravel driveway.
The very spacious gas centrally heated family accommodation with many charming and interesting elevations briefly comprises:
Enclosed Porch with oak entrance door, inner glazed door and quarry tiled floor.
Reception Hall with picture rail and Cloaks Hanging Area.
Guest Cloakroom with coloured suite comprising wc with low level suite and pedestal wash basin.
On The First Floor.
Approached by a wide easy tread staircase to a Gallery Landing with barrelled ceiling, tall window to the front and picture rail.
Main Bedroom with two fitted double wardrobes, cupboards over and central window overlooking the gardens at rear with window seat below. Fitted dressing table and window to side with views over New Hall Country Park.
En Suite Bathroom/WC with large bath set in tiled surround with hand shower. Vanity unit with inset wash basin, cupboards and drawers below and illuminated mirror and cupboard above. WC with concealed suite and cupboard to side and wide quadrant shower enclosure. Ceramic wall and floor tiling and two chrome ladder radiators.
Dressing Room with shallow bay window overlooking the gardens at front additional window to front, barrelled ceiling and display recess with shelving. Leading off:
Bedroom/Nursery. Vanity unit with cupboard below, tiled splashback and strip light and shaver point over. Window overlooking the gardens at front and window to side with views over New Hall Country Park.
Bedroom with two built in double wardrobes, cupboards over, fitted dressing table and mirror above. Vanity unit with cupboards below and strip light, shaver point and mirror over. Wide bay window overlooking the gardens at rear.
Bedroom maximum with picture rail and window overlooking the gardens at rear.
Bedroom with picture rail, dormer window overlooking the gardens at front and sloping ceiling. Leading off:
Large Box Room with sloping ceilings, dormer window overlooking the gardens at rear and small window to side. (These two rooms offer potential for conversion to either Teenager or Granny Suite accommodation.)
Family Bathroom with coloured suite comprising panelled bath with shower over and side screen. Pedestal wash basin with mirror, strip light and shaver point over, ceramic wall tiling to full height, wc and heated towel rail.
Large Airing Cupboard with radiator.
Separate WC with low level suite.
Box Room.
Boarded Loft Area with ladder and electric light.
Lounge into bay with feature open Minster fireplace, coved ceiling, wall light points, wide bay window to side overlooking patio and French doors to:
Conservatory with views of the rear gardens. Ceramic tiled floor and French doors to the patio.
Study with window to side.
Sitting Room with window to front and bay window to side.
Dining Room into bay with feature briquette fireplace and oak surround. Deep cornice, serving hatch and wide bay window overlooking the gardens at rear.
Breakfast/Kitchen with extensive range of light oak shaker style cabinets with integrated Neff appliances. Inset twin bowl stainless steel sink, floor cupboards and drawers, worksurfaces, wall units, inset 4 ring hob with extractor hood above and built in double oven. Ceramic wall and floor tiling and window overlooking the rear gardens.
Butler’s Pantry having original range of fitted China floor cupboards and drawers.
Laundry with light oak shaker style cabinets. Worksurfaces, wall units, tall storage cupboards, ceramic wall and floor tiling, water softener, plumbing for washing machine and window overlooking the front.
Utility with sink and shelving.
Workshop with fitted floor and wall cupboards and worksurfaces.
Covered Side Passage with stable doors to front and rear, with light, power and tap.
Boiler Room with gas fired central heating boiler.
WC with low level suite.
Garden Store with external access.
Three Car Garage 22’3” x 20’ with electric up and over door, light, power, loft over and double doors providing access to the Car Port.
Delightful mature gardens extending to three quarters of an acre. The rear garden with paved patio and dwarf stone walling, shaped lawns, beds and rockery, variety of mature shrubs, bushes and trees, orchard to rear and Summer House.
Council Tax Band: G
- COUNCIL TAXA payment made to your local authority in order to pay for local services like schools, libraries, and refuse collection. The amount you pay depends on the value of the property.Read more about council Tax in our glossary page.
- Ask agent
- PARKINGDetails of how and where vehicles can be parked, and any associated costs.Read more about parking in our glossary page.
- Yes
- GARDENA property has access to an outdoor space, which could be private or shared.
- Private garden
- ACCESSIBILITYHow a property has been adapted to meet the needs of vulnerable or disabled individuals.Read more about accessibility in our glossary page.
- Ask agent
New Hall Drive, Sutton Coldfield
NEAREST STATIONS
Distances are straight line measurements from the centre of the postcode- Sutton Coldfield Station1.2 miles
- Wylde Green Station1.4 miles
- Chester Road Station1.8 miles
About the agent
Quantrills has been established over 20 years although the name has been synomous with the sale of property in Sutton Coldfield since 1934.
Today the company specialises in the sale of individual residences from
£400,000 to over £3 million covering Sutton Coldfield and adjacent districts together with Country Houses and Village Residences. We also handle an extensive range of luxury apartments and penthouses in Four Oaks and Little Aston.
We offer a very personal and tailor
Industry affiliations


Notes
Staying secure when looking for property
Ensure you're up to date with our latest advice on how to avoid fraud or scams when looking for property online.
Visit our security centre to find out moreDisclaimer - Property reference 19152600_13315600. The information displayed about this property comprises a property advertisement. Rightmove.co.uk makes no warranty as to the accuracy or completeness of the advertisement or any linked or associated information, and Rightmove has no control over the content. This property advertisement does not constitute property particulars. The information is provided and maintained by Quantrills, Sutton Coldfield. Please contact the selling agent or developer directly to obtain any information which may be available under the terms of The Energy Performance of Buildings (Certificates and Inspections) (England and Wales) Regulations 2007 or the Home Report if in relation to a residential property in Scotland.
*This is the average speed from the provider with the fastest broadband package available at this postcode. The average speed displayed is based on the download speeds of at least 50% of customers at peak time (8pm to 10pm). Fibre/cable services at the postcode are subject to availability and may differ between properties within a postcode. Speeds can be affected by a range of technical and environmental factors. The speed at the property may be lower than that listed above. You can check the estimated speed and confirm availability to a property prior to purchasing on the broadband provider's website. Providers may increase charges. The information is provided and maintained by Decision Technologies Limited. **This is indicative only and based on a 2-person household with multiple devices and simultaneous usage. Broadband performance is affected by multiple factors including number of occupants and devices, simultaneous usage, router range etc. For more information speak to your broadband provider.
Map data ©OpenStreetMap contributors.




