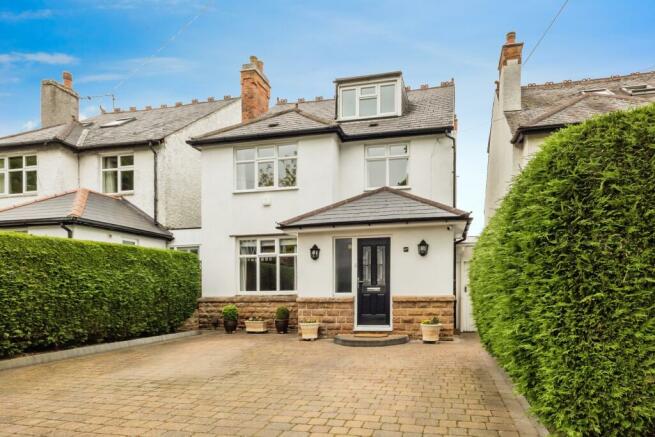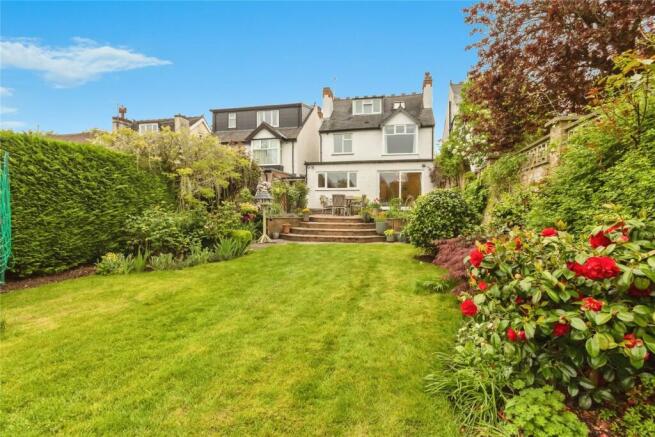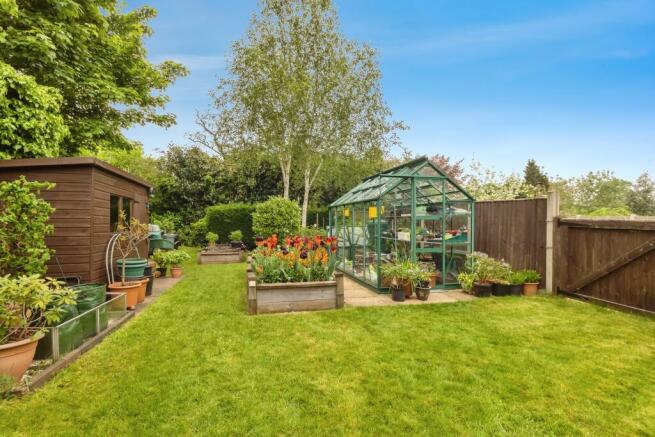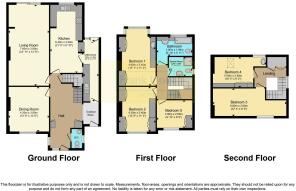Grange Road, Woodthorpe, Nottingham, Nottinghamshire, NG5

- PROPERTY TYPE
Detached
- BEDROOMS
5
- BATHROOMS
3
- SIZE
Ask agent
- TENUREDescribes how you own a property. There are different types of tenure - freehold, leasehold, and commonhold.Read more about tenure in our glossary page.
Freehold
Key features
- Traditional 5 bedroom detached family home
- Living room with gas fire and french doors
- Dining room
- Kitchen with dining space and utility
- Three floors
- Elevated decked patio & large lawned garden
- Private driveway
- Popular location
Description
Nestled within the highly sought-after location of Woodthorpe, this attractive, welcoming, 5-bedroom detached family home offers a blend of space, style, and convenience across three floors.
Upon entry, be greeted by the very spacious hall, setting the tone for the luxury that awaits within. The ground floor seamlessly combines functionality with sophistication. The kitchen, which is located to the rear of the property, offers a variety of wall and base fitted units, integrated fridge, double oven and space for white goods and dining as well as lovely views of the landscaped garden. Adjacent to the kitchen is the convenience of a utility room providing additional space for storage and laundry. The inviting living room is perfect for unwinding after a long day with a feature gas fire place and patio doors providing views of the beautiful garden and direct access outside. The dining room offers a warm hub for family gatherings and more formal dining. The property has a large cellar providing further storage space. Completing the ground floor, there are built in cupboards and a discreetly positioned w.c offering additional convenience. The property boasts modern touches with Hive heating and a smart thermostat to ensure optimal comfort and efficiency.
Ascend to the first floor, where three generously sized bedrooms are located, each offering a serene retreat from the bustle of daily life with the added benefit of built in
storage in each room. The main bedroom has a window seat and wash basin. There is a family bathroom and separate shower room both with underfloor heating, all adding convenience and functionality to this floor. Venture further to the second floor, where two additional bedrooms await, offering versatility and space to accommodate. The third bedroom is currently used as an office space.
Step outside to discover the expansive secluded rear garden, offering endless opportunities for outdoor enjoyment. Whether dining on the spacious patio area, playing on the lawn or cultivating your green thumb in the greenhouse, this outdoor oasis is sure to delight. Borders are well stocked alongside raised beds, an arbour and a pond. The attractive front of the property boasts a convenient driveway with EV charging point and provides ample parking space for you and your guests.
This property presents a rare opportunity to embrace luxurious family living in one of Woodthorpe's most prestigious locations. Schedule your viewing today and prepare to make this house your new home.
Ground Floor -
Entrance Hall and W.C
Kitchen
6.4m x 3m
(6.40m x 3.00m)
Living Room
7.6m x 3.8m
(7.60m x 3.80m)
Dining Room
4.2m x 3.8m
(4.20m x 3.80m)
Utility Room
5.8m x 1.5m
(5.80m x 1.50m)
First Floor -
Bedroom 1
4.6m x 3.4m
(4.60m x 3.40m)
Bedroom 2
4.2m x 3.4m
(4.20m x 3.40m)
Bedroom 5
3m x 2.6m
(3.00m x 2.60m)
Bathroom
3m x 1.8m
(3.00m x 1.80m)
Shower Room
2.2m x 1.8m
(2.20m x 1.80m)
Second Floor -
Bedroom 3
6.8m x 2.6m
(6.80m x 2.60m)
Bedroom 4
5m x 2.8m
(5.00m x 2.80m)
Brochures
Particulars- COUNCIL TAXA payment made to your local authority in order to pay for local services like schools, libraries, and refuse collection. The amount you pay depends on the value of the property.Read more about council Tax in our glossary page.
- Band: D
- PARKINGDetails of how and where vehicles can be parked, and any associated costs.Read more about parking in our glossary page.
- Yes
- GARDENA property has access to an outdoor space, which could be private or shared.
- Yes
- ACCESSIBILITYHow a property has been adapted to meet the needs of vulnerable or disabled individuals.Read more about accessibility in our glossary page.
- Ask agent
Grange Road, Woodthorpe, Nottingham, Nottinghamshire, NG5
NEAREST STATIONS
Distances are straight line measurements from the centre of the postcode- Basford Tram Stop1.9 miles
- Beaconsfield St Tram Stop2.0 miles
- David Lane Tram Stop2.0 miles
About the agent
Frank Innes are the East Midlands leading Estate & Letting Agency providing a first class service to all their customers.
Homeowners have been choosing Frank Innes to sell or rent their property since 1932, building a solid reputation for providing Best Service, Best Price, Best Value.
Award winning branches are strategically positioned across Leicestershire, Nottinghamshire and Derbyshire to reach more buyers in the East Midlands than any other agent. These branches are serviced
Notes
Staying secure when looking for property
Ensure you're up to date with our latest advice on how to avoid fraud or scams when looking for property online.
Visit our security centre to find out moreDisclaimer - Property reference MAP240107. The information displayed about this property comprises a property advertisement. Rightmove.co.uk makes no warranty as to the accuracy or completeness of the advertisement or any linked or associated information, and Rightmove has no control over the content. This property advertisement does not constitute property particulars. The information is provided and maintained by Frank Innes, Mapperley. Please contact the selling agent or developer directly to obtain any information which may be available under the terms of The Energy Performance of Buildings (Certificates and Inspections) (England and Wales) Regulations 2007 or the Home Report if in relation to a residential property in Scotland.
*This is the average speed from the provider with the fastest broadband package available at this postcode. The average speed displayed is based on the download speeds of at least 50% of customers at peak time (8pm to 10pm). Fibre/cable services at the postcode are subject to availability and may differ between properties within a postcode. Speeds can be affected by a range of technical and environmental factors. The speed at the property may be lower than that listed above. You can check the estimated speed and confirm availability to a property prior to purchasing on the broadband provider's website. Providers may increase charges. The information is provided and maintained by Decision Technologies Limited. **This is indicative only and based on a 2-person household with multiple devices and simultaneous usage. Broadband performance is affected by multiple factors including number of occupants and devices, simultaneous usage, router range etc. For more information speak to your broadband provider.
Map data ©OpenStreetMap contributors.




