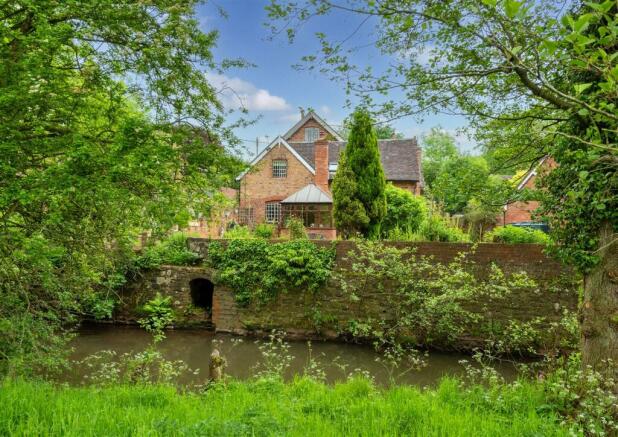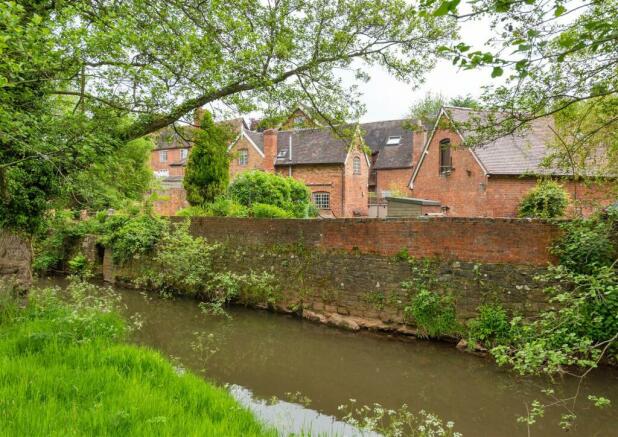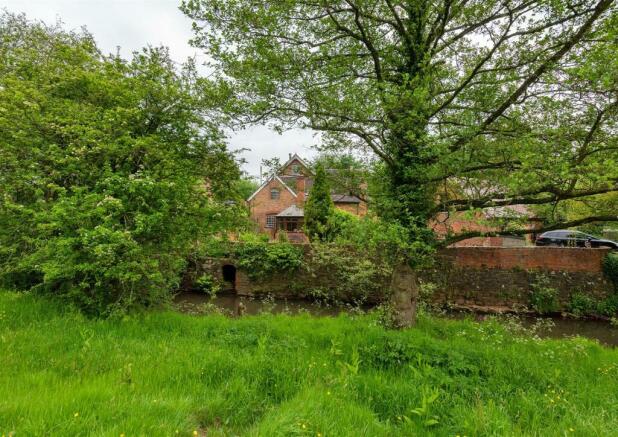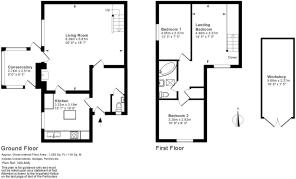Henley, Ludlow

- PROPERTY TYPE
House
- BEDROOMS
2
- BATHROOMS
1
- SIZE
Ask agent
- TENUREDescribes how you own a property. There are different types of tenure - freehold, leasehold, and commonhold.Read more about tenure in our glossary page.
Freehold
Description
* Two bedrooms
* Steeped in history and character
* Rural setting 3.5 miles from High Street
* West Facing with countryside views
* Spacious driveway
* Kitchen with integrated appliances
* Large lounge and dining room
* Attractive gardens with fruit trees
* Two storey workshop
* Conservatory
Introduction - Grade ii* Listed Ledwyche House has a delightful, secluded rural setting on the outskirts of the market town of Ludlow, steeped in history, it overlooks Ledwyche Brook and neighbouring fields with the added advantages of a convenient, generously sized driveway and being just 3.5 miles from Ludlow High Street, and the Market Square, approximately 10 minutes by car or 13 minutes via the 292-bus route.
Ledwyche House is formed from the west wing of Henley Mill which dates from the 17th Century. Henley Mill, notable for its two overshot steel water wheels and complete watermill mechanism, was listed in October 1986, Heritage England List Entry Number 1383674, in recognition of its intact water wheel mechanism and many period features that include multi-pane casement windows with segmental brick arches over, plain tiled roofs and ornamental brickwork, with alterations in the 18th, 19th and 20th Centuries and was converted into three residential properties in 1987. Ledwyche House is understood to have also been used as a meeting hall for the hamlet of Henley at which time the current living room was open to the vaulted roof and overlooked by a mezzanine floor.
Arranged over two floors the two bedroom, semi-detached accommodation features heavily beamed walls and ceilings, oak doors with Suffolk latches, tiled floors, a Morso multifuel stove in the living room and a kitchen with oak doors and integrated quality appliances. the hardwood conservatory and paved terraces overlook the garden, the stone boundary wall, and Ledwyche Brook, a minor tributary of the River Teme that has its source south of the Brown Clee Hill, and a field beyond, Ledwyche Brook forms part of the county boundary between Shropshire and Herefordshire at Burford. A semi-detached, two storeys, brick-built workshop with pitched tiled roof alongside the driveway, with the first floor currently accessed via a loft door in the gable end, could, subject to planning permission, be converted to provide additional accommodation or a holiday let.
The thriving Medieval market town of Ludlow, founded in the 11th Century, 28 miles south of the county towns of Shrewsbury and 23 miles north of Hereford respectively, is located at the confluence of the rivers Teme and Corve, and alongside the A49 which bisects the county to the north and south, is notable for nearly 500 listed buildings, many of which are Tudor half timbered, a castle, regular food and drink festivals, gastronomy and a market held in the Market Square a number of times each week.
Entrance Hall - Accessed via an oak part glazed front door and with oak doors with Suffolk latches leading off to the open plan Living/Dining Room, kitchen and cloakroom. Featuring ceramic tiled floor, tall wall mounted cupboard with double doors and work surface to side with built in wine fridge under, telephone point.
Cloakroom - fitted with a suite comprising low flush W.C. and vanity wash hand basin with mixer tap and cupboard under, obscure glazed window to front, decorative ceramic wall tiles and ceramic tiled floor.
Kitchen - 3.05m 2.13m x 3.05m 1.83m (10' 7" x 10' 6") - Featuring a beamed ceiling and multi-pane casement window facing west and overlooking the garden and fitted with an attractive range of oak fronted kitchen furniture comprising floor mounted cupboards, drawers, granite style round edge worksurfaces with inset stainless steel single drainer sink unit and mixer tap, oak island unit with built in cupboard and wine storage, wall mounted cupboards, quality built in appliances, Bosch built in double oven with a Panasonic microwave over and set into a tall oven housing, Bosch ceramic hob, extractor hood, integrated dish washer and washing machine, ceramic tiled floor, floor mounted Worcester Green Star Camray 18/25 oil fired central heating boiler, central heating radiator, oak door with Suffolk latch to the open plan Living/Dining Room
Living And Dining Room - 6.10m 2.44m x 5.49m 2.13m (20' 8" x 18' 7") - A delightfully spacious room with multi-pane west facing casement window overlooking the garden and featuring a a Morso Squirrel multifuel stove inset in a fire place with log storage under and mantle beam over., central heating radiator, ceramic tiled floor, part glazed door to conservatory, oak door with Suffolk latch to entrance hall, staircase with oak treads to first floor
Conservatory - 2.74m x 2.44m 0.91m (9' x 8' 3") - Accessed from either the Living/Dining Room or two doors to the garden, the conservatory faces west and overlooks the garden, brook and neighbouring field. Ceramic tiled floor, wall mounted electric heater.
Landing - 4.27m 1.52m x 2.13m 1.52m (14' 5" x 7' 5") - A most generous space with roof light installed in the early 20th Century, and currently utilised as an open bedroom, would also work as a study area but could also, subject to planning permission for a roof light, be a third bedroom. Oak floor boards, built in airing cupboard with oak door and water tank, central hearting radiator. Oak doors with Suffolk latches radiate off to the bedrooms one and two and the bathroom.
Bedroom One - 3.96m 0.91m x 2.13m 1.52m (13' 3" x 7' 5") - Featuring a heavily beamed wall and wall panelling this room overlooks the garden and brook via a west facing casement window. Oak floor boards, central heating radiator.
Bedroom Two - 3.05m 28.04m x 2.74m 0.91m (10' 92 x 9' 3") - South facing casement window with views of the two storey workshop, garden and drive, oak floor boards, central heating radiator.
Bathroom - Fitted with a shaped corner bath with Triton T80 shower unit over, vanity wash hand basin with mixer tap and cupboard under, low flush W.C., ceramic wall and floor tiles, rooflight.
Workshop - 5.49m 2.44m x 2.13m 1.52m (18' 8" x 7' 5") - Accessed via double opening doors from the driveway or at first floor level by a loft door. The agents believe that this brick built building represents potential, subject to planning permission for conversion to provide additional accommodation or even a holiday let.
Gardens - The gardens are a most attractive feature of the property. The two paved terrace areas take advantage of the west facing, secluded and private position, and the borders and rockery, sheltered by a stone boundary wall are stocked with a wide variety of cottage plants and have a shaped lawn with inset apple trees.
Driveway - The secluded driveway is the first drive on the left handside, just beyond Ledwyche Bridge, if approaching from the Ludlow direction. The gravelled driveway runs parallel to the boundary wall, with shrubs and wild borders to the side, and opens up to two car parking spaces alongside the garden although there is space on the driveway for a number of vehicles ,
Property Listing - The National Heritage List is a unique register of our countries most significant buildings and sites. Ledwyche House is listed under the Planning (Listed Buildings and Conservation Areas) Act 1990 as amended for its special architectural or historic interest. The full listing of this Grade ii* Listed Property can be seen at
Tenure - We understand that the property is freehold although prospective purchasers should request that their legal advisors confirm the tenure.
Local Authority - The local authority is Shropshire County Council. The property is in Council Tax Band E with the local authority reference number 000
Services - We understand that mains water and electricity are connected to the property, the central heating is oil fired and drainage is via a private system.
Energy Performance Certificate - Ledwyche House has an Energy Performance Certificate, 3400-6224-0522-8225-3273 valid until 22nd Feb 2033. The property currently has an E Energy Rating.
Agents Comments - We can not think of a better purchase in the area for the money, this character cottage is steeped in history, has a delightful position overlooking Ledwyche Brook and the neighbouring field, there is plenty of car parking space on the private driveway and lots of potential and is only a ten minute drive from Ludlow High Street. Ledwyche House should appeal to a wide range of purchasers including those seeking a holiday home or let. It has many of the conveniences, good size garden, views, driveway car parking etc not often found in a town cottage.
Viewing - All viewings are to be arranged via the properties sole agents, Blocsphere Property Management Ltd, telephone or email;
Brochures
Henley, LudlowBrochure- COUNCIL TAXA payment made to your local authority in order to pay for local services like schools, libraries, and refuse collection. The amount you pay depends on the value of the property.Read more about council Tax in our glossary page.
- Ask agent
- PARKINGDetails of how and where vehicles can be parked, and any associated costs.Read more about parking in our glossary page.
- Yes
- GARDENA property has access to an outdoor space, which could be private or shared.
- Yes
- ACCESSIBILITYHow a property has been adapted to meet the needs of vulnerable or disabled individuals.Read more about accessibility in our glossary page.
- Ask agent
Henley, Ludlow
NEAREST STATIONS
Distances are straight line measurements from the centre of the postcode- Ludlow Station1.9 miles
About the agent
With an experienced team, we offer a bespoke service to our clients, recognised for our customer-centric approach and unmatched service offering. Based in Ludlow, Blocsphere handles all types of residential property sales throughout areas of Shropshire, Herefordshire and Telford.
For more information on our property sales, please contact our Head Office on 03333 601 601 or email: sales@blocsphere.co.uk
Industry affiliations

Notes
Staying secure when looking for property
Ensure you're up to date with our latest advice on how to avoid fraud or scams when looking for property online.
Visit our security centre to find out moreDisclaimer - Property reference 33119370. The information displayed about this property comprises a property advertisement. Rightmove.co.uk makes no warranty as to the accuracy or completeness of the advertisement or any linked or associated information, and Rightmove has no control over the content. This property advertisement does not constitute property particulars. The information is provided and maintained by Blocsphere Property Management Limited, Ludlow. Please contact the selling agent or developer directly to obtain any information which may be available under the terms of The Energy Performance of Buildings (Certificates and Inspections) (England and Wales) Regulations 2007 or the Home Report if in relation to a residential property in Scotland.
*This is the average speed from the provider with the fastest broadband package available at this postcode. The average speed displayed is based on the download speeds of at least 50% of customers at peak time (8pm to 10pm). Fibre/cable services at the postcode are subject to availability and may differ between properties within a postcode. Speeds can be affected by a range of technical and environmental factors. The speed at the property may be lower than that listed above. You can check the estimated speed and confirm availability to a property prior to purchasing on the broadband provider's website. Providers may increase charges. The information is provided and maintained by Decision Technologies Limited. **This is indicative only and based on a 2-person household with multiple devices and simultaneous usage. Broadband performance is affected by multiple factors including number of occupants and devices, simultaneous usage, router range etc. For more information speak to your broadband provider.
Map data ©OpenStreetMap contributors.




