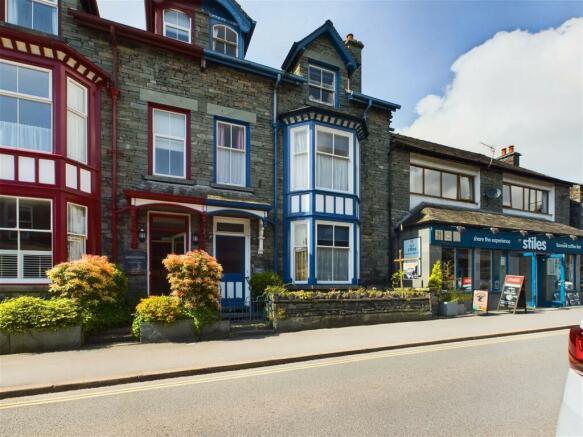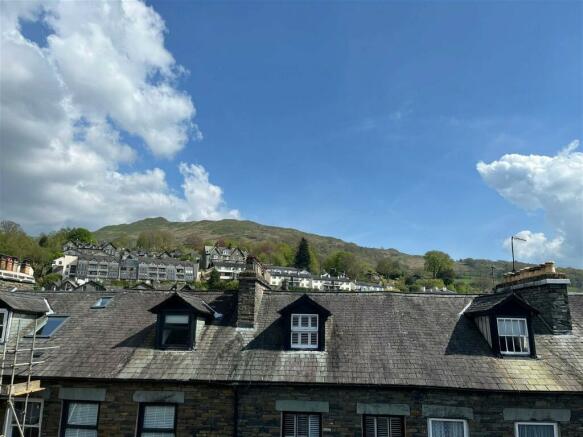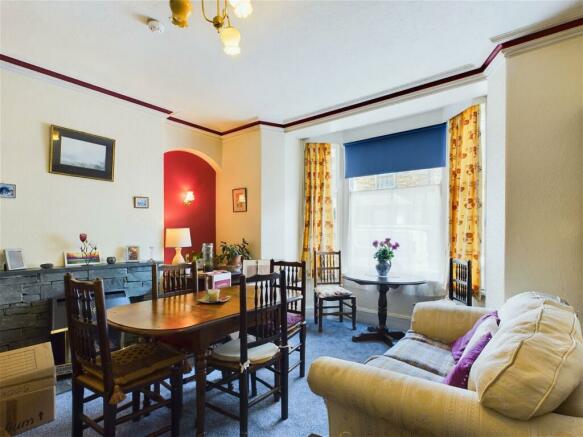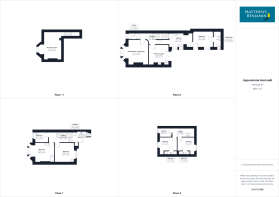Holker House, Compston Road, Ambleside, LA22 9DJ

- PROPERTY TYPE
Terraced
- BEDROOMS
7
- BATHROOMS
4
- SIZE
Ask agent
- TENUREDescribes how you own a property. There are different types of tenure - freehold, leasehold, and commonhold.Read more about tenure in our glossary page.
Ask agent
Key features
- Traditional Lakeland Victorian property
- Well proportioned seven bedroom, two reception rooms
- Spread over three floors
- Original doors, tiled floor and the staircase
- Highly versatile and spacious accommodation
- Small enclosed courtyard
Description
The property has retained some of the attractive original features including original doors, tiled floor and the staircase. Although having been in the same ownership for many years the property is in need of mondernisation, however is does provide highly versatile and spacious accommodation currently with three ensuite bedrooms and an additional house bathroom.
Accommodation
Vestibule
Inner hallway
Dining Room/Living Room - 3.63m x 4.42m (11'11" x 14'6")
Private Lounge - 3.66m x 3.2m (12'0" x 10'6")
Kitchen - 4.37m x 2.62m (14'4" x 8'7")
Downstairs Bedroom - 3.68m x 3m (12'1" x 9'10")
En Suite
First Floor Half Landing
Separate WC
Additional Bathroom
First Floor Landing
Front Bedroom One - 4.67m x 3.58m (15'4" x 11'9")
Rear Bedroom Two - 3.66m x 3.71m (12'0" x 12'2")
Front Bedroom Three - 2.54m x 1.96m (8'4" x 6'5")
Second Floor Landing
Bedroom Five - 3.71m x 2.9m (12'2" x 9'6")
En Suite
Front Bedroom Six - 2.67m x 1.88m (8'9" x 6'2")
Rear Bedroom Seven - 3.63m x 2.87m (11'11" x 9'5")
En Suite
Outside
Directions
Services
Tenure
Council Tax Band
Rateable Value
Broadband
Brochures
Brochure 1- COUNCIL TAXA payment made to your local authority in order to pay for local services like schools, libraries, and refuse collection. The amount you pay depends on the value of the property.Read more about council Tax in our glossary page.
- Band: TBC
- PARKINGDetails of how and where vehicles can be parked, and any associated costs.Read more about parking in our glossary page.
- Ask agent
- GARDENA property has access to an outdoor space, which could be private or shared.
- Yes
- ACCESSIBILITYHow a property has been adapted to meet the needs of vulnerable or disabled individuals.Read more about accessibility in our glossary page.
- Ask agent
Holker House, Compston Road, Ambleside, LA22 9DJ
NEAREST STATIONS
Distances are straight line measurements from the centre of the postcode- Windermere Station4.3 miles
About the agent
Matthews Benjamin was established in Windermere in 1993 by local property experts David Benjamin and Peter Matthews. As an independent estate agency, we specialise in house sales across Ambleside, Windermere, Lancaster and Morecambe.
Since our establishment, we have earned an excellent reputation based on trust, expertise, and care. This has been developed from a family business run by only local people with extensive knowledge and love of the local area. We put our clients at the heart
Notes
Staying secure when looking for property
Ensure you're up to date with our latest advice on how to avoid fraud or scams when looking for property online.
Visit our security centre to find out moreDisclaimer - Property reference S956286. The information displayed about this property comprises a property advertisement. Rightmove.co.uk makes no warranty as to the accuracy or completeness of the advertisement or any linked or associated information, and Rightmove has no control over the content. This property advertisement does not constitute property particulars. The information is provided and maintained by Matthews Benjamin, Ambleside. Please contact the selling agent or developer directly to obtain any information which may be available under the terms of The Energy Performance of Buildings (Certificates and Inspections) (England and Wales) Regulations 2007 or the Home Report if in relation to a residential property in Scotland.
*This is the average speed from the provider with the fastest broadband package available at this postcode. The average speed displayed is based on the download speeds of at least 50% of customers at peak time (8pm to 10pm). Fibre/cable services at the postcode are subject to availability and may differ between properties within a postcode. Speeds can be affected by a range of technical and environmental factors. The speed at the property may be lower than that listed above. You can check the estimated speed and confirm availability to a property prior to purchasing on the broadband provider's website. Providers may increase charges. The information is provided and maintained by Decision Technologies Limited. **This is indicative only and based on a 2-person household with multiple devices and simultaneous usage. Broadband performance is affected by multiple factors including number of occupants and devices, simultaneous usage, router range etc. For more information speak to your broadband provider.
Map data ©OpenStreetMap contributors.




