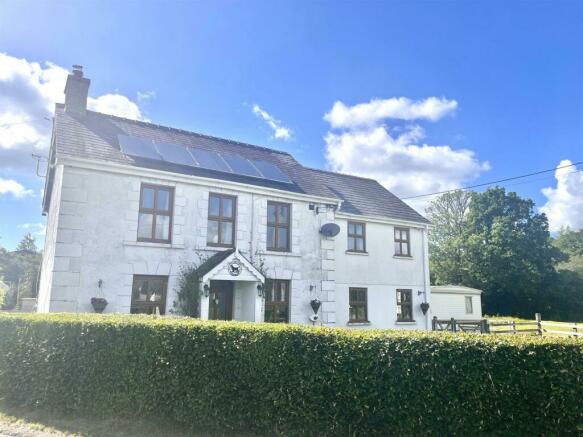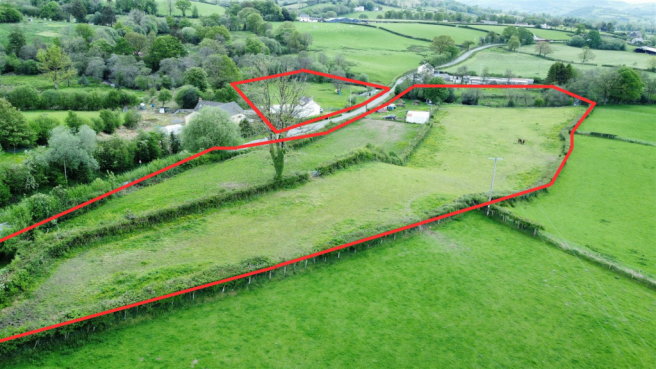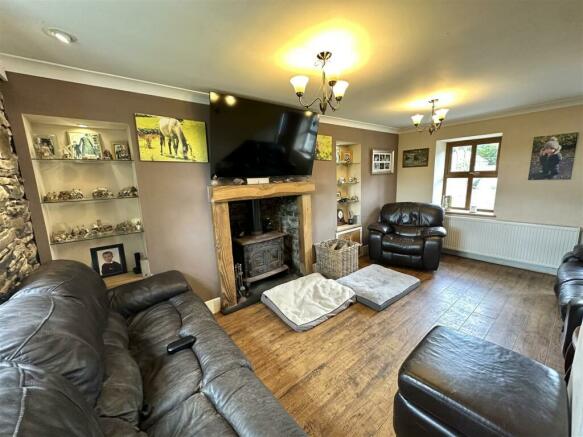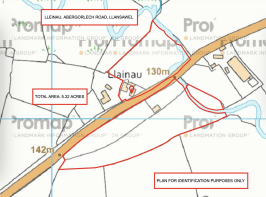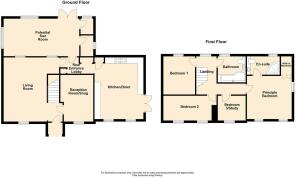Abergorlech Road, Llansawel, Llandeilo
- PROPERTY TYPE
Smallholding
- BEDROOMS
4
- BATHROOMS
2
- SIZE
Ask agent
Key features
- Delightful Diversely Appealing Smallholding
- Homely 3/4 bedroomed Detached House
- Short distance from miles of open outriding in the Brechfa Forest
- Situated in 5.3 Acres
- Meandering River Melinddwr adds a touch of tranquillity to the surroundings
- Static Caravan - Utilised as a Workshop
- Kennels
- Newly fitted Bathroom Suite
- Lovely Rural Location
- EPC - TBC
Description
Location - Located approx 1 mile from the rural village of Llansawel, 13 miles from Nantgaredig and the A40 & with Brechfa forest just a short distance away offering miles of outriding & enchanting walks. The administrative town of Carmarthen is some 30 mins drive away and offers a superb range of amenities including a Regional Hospital, mainline Train Station, several Supermarkets, Secondary Schools, Leisure Centre, Multi-screen Cinema, shopping centre etc.
Description - A detached house built of stone and slate in the early 1900's, extended over the years & now provides biomass heated, double glazed homely accommodation.
Storm Porch - with front entrance door to -
Reception Hallway - with tiled flooring, electricity meter, staircase to first floor
Reception Room / Snug - 3.86m x 2.44m (12'8" x 8') - Having Victorian fireplace
Living Room - 5.36m x 3.58m (17'7" x 11'9") - A welcoming living room with multi-fuel stove, wooden flooring & recessed alcove shelving
Rear Entrance Lobby - with plumbing for automatic washing machine, shelving, tiled floor, hot water tank
Kitchen / Diner - 5.33m x 4.09m (17'6" x 13'5") - Fully fitted kitchen with white base & wall storage units, enamel sink h/c, 8 ring gas hob with electric oven & extractor hood over, dishwasher, down lighting, French doors to side grounds
First Floor -
Landing - with access to insulated loft
Bedroom 1 - 3.20m x 2.62m (10'6" x 8'7") - with downlighting, with black Victorian fireplace
Bathroom - 2.18m x 2.01m (7'2" x 6'7") - A newly fitted & stylish bathroom suite being fully tiled with bath having shower over, wash hand basin with vanity unit, WC, heated towel rail, further toiletries cupboard & downlighting.
Bedroom 2 - 4.06m x 2.03m (13'4" x 6'8") - with attractive countryside views
Bedroom 3 / Study - 1.98m x 1.70m (6'6" x 5'7") -
Principle Bedroom - 4.11m x 3.71m (13'6" x 12'2") - A good sized room benefitting from a walk-in wardrobe & en-suite
En-Suite - with shower, WC, wash hand basin, heated towel rail, donwlights
Externally - A spacious, level plot with low maintenance lawned gardens with greenhouse, garden shed, small pond & decking area, all set to the side/rear of the house. To the front there is ample parking & turning space & access into the paddock that adjoins the house belonging to the property.
Rear Extension - 6.10m x 3.05m (20' x 10') - Currently under construction (plans for a laundry room, bathroom and summer room)
General Purpose Outbuilding - Utilised as 4 12' x 12' stables with water and electricity connected.
Kennels - A useful multi-purpose building made up of 3 large kennels.
Double Garge -
Static Caravan - Having been stripped back and currently utilised as a workshop
Land - Extending to circa 5.3 acres of mainly good clean pasture in convenient enclosures, one of the paddocks are used as 'summer grazing' and the other as 'winter grazing' with some further land on the opposite side of the river which is accessed via a bridge. Adjoining the house is a paddock which extends to include a section of the meandering River Melinddwr, providing a tranquil setting.
Services - We are informed the property benefits from mains water, electricity, septic tank drainage, biomass central heating, Solar PV panels & electric car charging point.
Please Note - Any plans provided are for 'identification purposes only'.
Council Tax Band 'F' - We understand the property is in council tax band 'F' with the amount payable per annum being £2958.
Directions - What3Words: strutted.promise.loses
From the village of Llansawel take the B4310 road (Abergorlech Road) south. Proceed for approx 1 mile, over a hump back bridge, Lleinau is the property on your right hand side as identified by the 'Evans Bros smallholding' sign thereon.
Brochures
Abergorlech Road, Llansawel, LlandeiloBrochureEnergy Performance Certificates
EE RatingAbergorlech Road, Llansawel, Llandeilo
NEAREST STATIONS
Distances are straight line measurements from the centre of the postcode- Llanwrda Station7.2 miles
About the agent
As one of the oldest and most established firms in Mid and West Wales Evans Bros continue to lead the way in selling and valuing your property, from small parcels of land to cottages, bungalows and houses to country properties, smallholdings, commercial buildings, farms and estates.
A family firm founded in 1895, Evans Bros is one of the longest established Estate Agents in Wales and is still run by the descendants of the original founder. From our early roots in the agricultural market
Notes
Disclaimer - Property reference 33119132. The information displayed about this property comprises a property advertisement. Rightmove.co.uk makes no warranty as to the accuracy or completeness of the advertisement or any linked or associated information, and Rightmove has no control over the content. This property advertisement does not constitute property particulars. The information is provided and maintained by Evans Bros, Lampeter. Please contact the selling agent or developer directly to obtain any information which may be available under the terms of The Energy Performance of Buildings (Certificates and Inspections) (England and Wales) Regulations 2007 or the Home Report if in relation to a residential property in Scotland.
Map data ©OpenStreetMap contributors.
