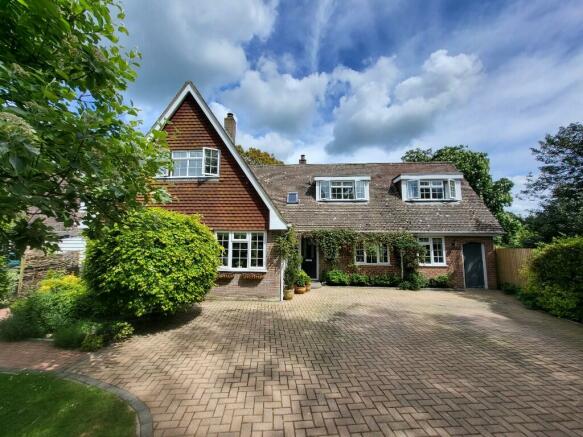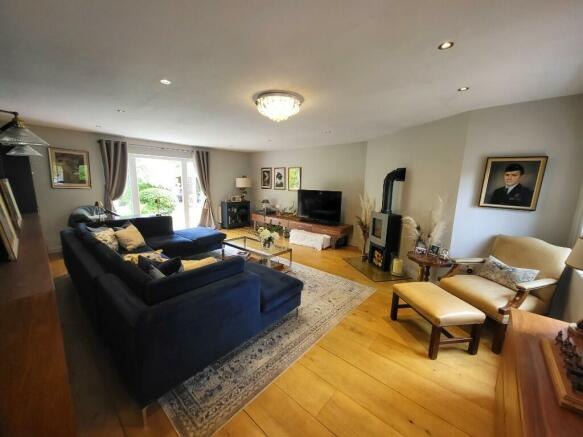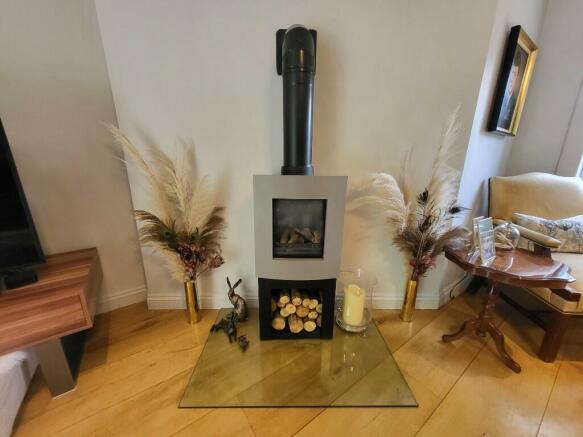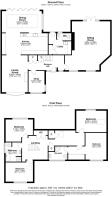Courtney Close, Shroton, Blandford Forum, DT11

- PROPERTY TYPE
Detached
- BEDROOMS
4
- BATHROOMS
2
- SIZE
Ask agent
- TENUREDescribes how you own a property. There are different types of tenure - freehold, leasehold, and commonhold.Read more about tenure in our glossary page.
Freehold
Key features
- FOUR BEDROOM DETACHED VILLAGE PROPERTY
- BEAUTIFUL 1/2 ACRE GARDEN
- THREE LARGE RECEPTION ROOMS
- STUNNING KITCHEN
- WALKING DISTANCE TO POPULAR VILLAGE PUB
- IMMACULATE THROUGHOUT
- UTILITY ROOM
- QUIET CUL-DE-SAC LOCATION
- STUDY/HOME OFFICE
- WOOD BURNER
Description
The gardens extend to just over half an acre of beautifully maintained lawns surrounded by mature trees with a small area of copse leading to a further seating area. Situated in a peaceful cul-de-sac in the heart of the village conveniently located close to both countryside walks and a popular village pub this property simply must be viewed to be appreciated.
APPROACHED: Via easy pull in from the cul-de-sac onto a large brick paved driveway providing comfortable parking for multiple vehicles. A shallow step up to a part glazed front door opens into:
ENTRANCE HALL: A spacious reception hall with wooden flooring, UPVC double glazed window and side panel, radiator, inset spot lights, ample under stairs storage cupboards, stairs to first floor, doors to further rooms.
SITTING ROOM ( 22'7 x 17'8 ) Is of impressive proportions with solid oak flooring, UPVC double glazed window to front aspect, UPVC double glazed french doors open onto the beautiful rear gardens, attractive gas effect wood burner with glass hearth creates a cosy focal point, painted wooden panel feature wall, TV point, inset ceiling spot lights, power points with USB adaptors.
STUDY ( 9'10 x 7'5 ) Currently serving as a study/home office but could be a ground floor bedroom if desired. Dual UPVC double glazed windows to front aspect, wooden flooring, telephone point, inset spot lights, radiator, power points with USB adaptors.
LOUNGE ( 17'2 x 12' ) An open archway from the hallway leads into a large lounge area with wooden flooring, UPVC double glazed picture window to front aspect, chimney breast housing working wood burner with slate mantle and fireside alcove, attractive half wooden panel walls, radiators, TV point, inset spot lights. A further archway leads into:
KITCHEN ( 21'2 x 9'2 ) The kitchen is a stunning feature of the property having been thoughtfully designed and fitted to create the perfect blend of practical and social living. The kitchen has been recently fitted with a bespoke range of soft close wooden wall and floor cabinets, drawers and trim with contrasting oak and granite work tops, inset stainless steel butlers sink with swan neck 'instant hot water' tap, inset electric four ring 'Bosch' induction hob with brushed stainless steel extractor hood over, glass wall mounted display cabinets, full height pantry cupboards with central pull out larder cupboard, integral mid height 'Neff' electric double oven and grill, deep pan drawers, integral dish washer, space for American style fridge freezer, inset ceiling spot lights with attractive wall lights and suspended down lighters, integral wine cooler, tiled flooring, breakfast bar, radiator, under unit electric heater. Door into utility room and large open archway into:
DINING ROOM ( 18'1 x 10' ) Having been thoughtfully designed to introduce a room you could sit in all day, the dining room is of excellent proportions with full length UPVC bi-fold doors that open onto the rear garden with a further fixed UPVC full height window overlooking the rear aspect, ample space for a 10 seat dining table and chairs, tiled flooring, pitched UPVC double glazed roof with inset ceiling spot lights, radiator.
UTILITY ROOM ( 10' x 8' ) Matching wall cabinets with wooden work tops under, tiled walls and floor, china clay belfast sink with mixer tap, under counter space and plumbing for washing machine and separate tumble dryer, cupboard housing 'Grant' oil fired boiler. Door into:
CLOAKROOM: Matching white suite comprising of a low level wc, corner wash hand basin, tiled floor, attractive half wooden panelled walls, UPVC double glazed obscure window, chrome heated towel rail, extractor fan.
LANDING: Wooden stairs with a central 'seagrass' runner rises from the ground floor to an open mezzanine landing area with wooden flooring, Velux skylights, radiator, inset ceiling spot lights, large airing cupboard with wooden shelving, useful storage cupboard, loft hatch, further built in cupboard with hanging rail, doors to further rooms.
MASTER BEDROOM ( 15' x 10'8 ) A large double bedroom with UPVC double glazed window to front aspect providing a pleasant green outlook, painted floor boards, radiator, built in double wardrobes with hanging rail, TV point, door into:
ENSUITE SHOWER ROOM: A modern suite comprising of a fully tiled corner shower enclosure with wall mounted shower fittings, low level wc, wash hand basin sat atop a useful wooden storage cabinet with marble surfaces, UPVC double glazed window to front aspect, tiled flooring, heated chrome towel rail.
BEDROOM TWO ( 12' x 10'4 ) Another large double bedroom with painted floor boards, UPVC double glazed window to front aspect providing pleasant green outlook to the front, radiator, Velux window, double built in shelf storage with sliding wooden doors.
BEDROOM THREE ( 11'10 x 9'4 ) A double bedroom with UPVC double glazed window to rear aspect providing a pleasant outlook over the rear garden, radiator, painted floor boards, TV point.
FAMILY BATHROOM: Having been tastefully modernised with a high quality matching suite comprising of a panel enclosed bath, low level wc, wash hand basin sat atop a wooden bathroom storage cabinet with polished marble surface, fully tiled shower enclosed with wall mounted shower fittings, fully tiled walls and floors, UPVC double glazed window, shaver point, extractor fan, chrome heated towel rail, inset ceiling spot lights.
BEDROOM FOUR ( 12'6 x 9'7 ) A double bedroom with UPVC double glazed window to rear aspect providing a beautiful outlook over the rear garden, Velux window, radiator, ample space for free standing bedroom furniture.
OUTSIDE:
The rear garden is a wonderful feature of the property extending to just over half an acre of well kept lawns interspersed with areas of mature shrubs, trees and raised flower beds with a raised decked patio to the immediate rear of the property. A paved path leads through the garden passed a covered wooden field shelter imaginatively redesigned into a feature decked seating area with power, through to a further area of lawn. A picket post fence with gate opens into an area formerly used to keep chickens with the path continuing through a shady area of copse to an open shingled area with central paved patio with wooden pergola creating an incredibly private spot to eat 'al fresco'. This area would also be ideal to construct a garden studio or air B&B (subject to necessary planning permission). A gate at the end of the garden provides private pedestrian access onto the road. The garden has a range of timber sheds and greenhouses with outside tap, outside lights and side gate leads to the front. The front garden is laid mainly to brick paving providing off road parking for multiple vehicles a path leads through a pretty area of lawn with high mature hedged borders to a large wooden shed providing ample storage with light and power. To the front corner is a concealed oil storage tank.
SERVICES: Oil, mains electric, water, TV, telephone, WIFI, private drainage.
TENURE: Freehold
Council Tax: F
EPC Rating: TBC
- COUNCIL TAXA payment made to your local authority in order to pay for local services like schools, libraries, and refuse collection. The amount you pay depends on the value of the property.Read more about council Tax in our glossary page.
- Ask agent
- PARKINGDetails of how and where vehicles can be parked, and any associated costs.Read more about parking in our glossary page.
- Yes
- GARDENA property has access to an outdoor space, which could be private or shared.
- Yes
- ACCESSIBILITYHow a property has been adapted to meet the needs of vulnerable or disabled individuals.Read more about accessibility in our glossary page.
- Ask agent
Courtney Close, Shroton, Blandford Forum, DT11
NEAREST STATIONS
Distances are straight line measurements from the centre of the postcode- Gillingham (Dorset) Station8.7 miles
About the agent
Hambledon Estate Agents at 18 High Street in Shaftesbury enjoys a prime location in an attractive Grade II listed Georgian building with unique eye catching window space and opposite Gold Hill the ancient cobbled street, formerly the main street of Shaftesbury and the site of annual Gold Hill fair, with cobbled streets and pretty cottages.
A reputable and trusted, Dorset based estate agent that compliments local estate agency in the town by providing its clients with excellent professio
Industry affiliations

Notes
Staying secure when looking for property
Ensure you're up to date with our latest advice on how to avoid fraud or scams when looking for property online.
Visit our security centre to find out moreDisclaimer - Property reference courtneycl. The information displayed about this property comprises a property advertisement. Rightmove.co.uk makes no warranty as to the accuracy or completeness of the advertisement or any linked or associated information, and Rightmove has no control over the content. This property advertisement does not constitute property particulars. The information is provided and maintained by Hambledon Estate Agents, Shaftesbury. Please contact the selling agent or developer directly to obtain any information which may be available under the terms of The Energy Performance of Buildings (Certificates and Inspections) (England and Wales) Regulations 2007 or the Home Report if in relation to a residential property in Scotland.
*This is the average speed from the provider with the fastest broadband package available at this postcode. The average speed displayed is based on the download speeds of at least 50% of customers at peak time (8pm to 10pm). Fibre/cable services at the postcode are subject to availability and may differ between properties within a postcode. Speeds can be affected by a range of technical and environmental factors. The speed at the property may be lower than that listed above. You can check the estimated speed and confirm availability to a property prior to purchasing on the broadband provider's website. Providers may increase charges. The information is provided and maintained by Decision Technologies Limited. **This is indicative only and based on a 2-person household with multiple devices and simultaneous usage. Broadband performance is affected by multiple factors including number of occupants and devices, simultaneous usage, router range etc. For more information speak to your broadband provider.
Map data ©OpenStreetMap contributors.




