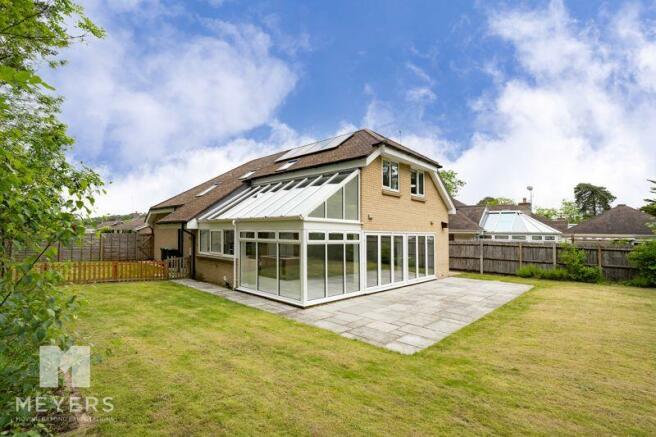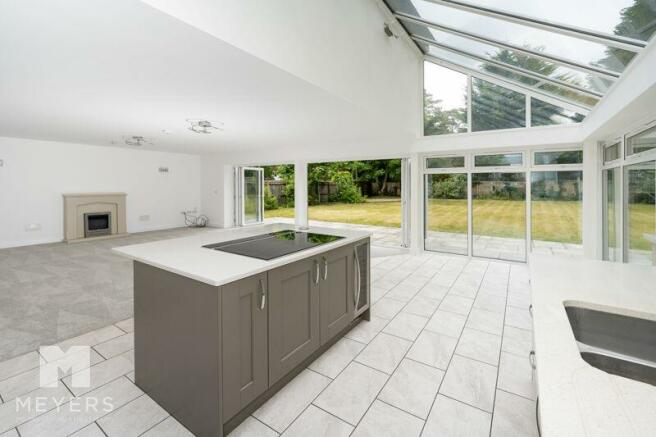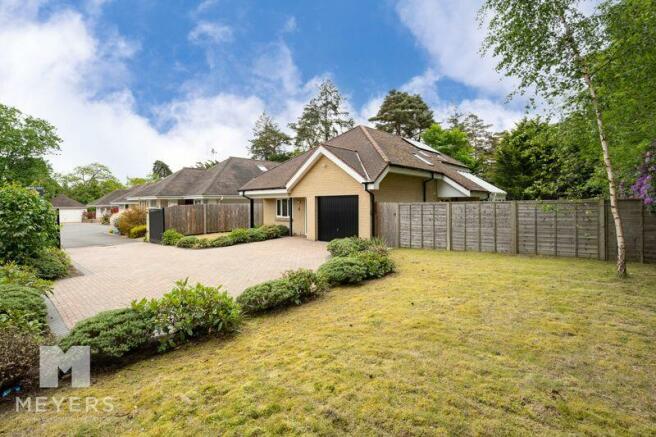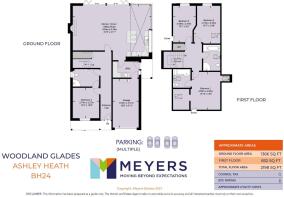
Woodland Glades, Ashley Heath, Ringwood, BH24

- PROPERTY TYPE
Detached
- BEDROOMS
4
- BATHROOMS
3
- SIZE
Ask agent
- TENUREDescribes how you own a property. There are different types of tenure - freehold, leasehold, and commonhold.Read more about tenure in our glossary page.
Freehold
Key features
- Four Bedroom Detached Chalet Home - 2198 SQ FT
- Built Circa 2017/18 - Approx 4 Years Build Warranty Remaining
- Ground Floor Bedroom and En Suite Facilities
- Primary Bedroom with En Suite and Dressing Area
- Gas Underfloor Heating to the Ground Floor
- Open Plan Kitchen/Dining/Sitting Room with Glazed Vaulted Ceiling
- Twin Bi-Folding Doors from the Sitting Room and Kitchen
- Utility Room and Integral Garage
- Four P.V Solar Panels - New Carpets and Decoration
- Off Road Parking and Private Gated Entrance
Description
Property Introduction
Built CIRCA 2017/18 - This spacious and well maintained, 2198 SQFT, chalet home is offered to the market with vacant possession. Comprising three double bedrooms with a dressing area and en suite shower room to the primary suite, with two further double bedrooms and a separate bathroom on the first floor and a double bedroom and jack and jill bathroom on the ground floor with a bright and airy open plan sitting/dining room and kitchen, with a glazed vaulted ceiling over the kitchen, utility room and integral garage. Situated in a quiet cul de sac location with a private gated entrance and enclosed, private, low maintenance gardens with multiple off road parking. The property has also been re-decorated with new carpets throughout ready for sale.
Entrance Porch and Hallway
A covered area provides shelter before entering the property via a composite front door which leads into the bright and airy hallway which provides access to a ground floor double bedroom with a jack and jill shower room and the open plan sitting room and kitchen/dining space. A built in cupboard under the stairs provides storage for coats and shoes and houses the underfloor heating manifold. Stair rise to the first floor landing from here and a Velux window provides natural light into the hallway.
Ground Floor Bedroom 4
The property offers ground floor living with a spacious double bedroom located to the front of the property with an aspect over the gardens and benefitting from a Jack and Jill shower room and WC. There is ample space for a king or queen size bed and freestanding furniture.
Ground Floor Shower Room and WC
The Jack and Jill ground for shower room provides en suite facilities to the ground floor bedroom and is also accessed from the hallway. Comprising a low level WC, wash hand basin with a mixer valve tap and storage vanity unit below with a tiled splashback, wall mounted towel, walk in corner shower enclosure with an overhead shower and a separate attachment and mixer valves, enclosed with tiled walls and tiled flooring.
Sitting/Kitchen/Dining Room
The open plan kitchen, dining and sitting room is the hub of the property and is located at the rear of the home expanding the entire width of the ground floor with a centralised feature fireplace (potential for a log burner if required) and two sets of bi-folding doors which provide a natural flow leading directly out to the secluded rear garden and patio area. The sitting area itself has ample space for a large sofa suite and freestanding furniture.
The shaker style kitchen is set beneath a bespoke, glass vaulted ceiling and floor to ceiling glass wall panels. The kitchen itself has a comprehensive range of floor and wall mounted cupboards with a centralised island and breakfast bar with a granite worksurface, upstands and window sill over which is fitted with an inset Franke stainless steel sink and a half unit with a counter top drainer, mixer and softened water tap over. Appliances within the kitchen include a Neff hide and slide oven, combination oven/grill to the side and...
Utility Room
Accessed from the kitchen, the utility room has additional floor and wall cupboards with a contrasting work surface which is fitted with an additional stainless steel sink unit and drainer with a mixer tap over. There is space and plumbing for a washing machine and tumble dryer and a UPVC personnel door leads to the side garden which also access the front and rear garden via pedestrian gates. A fire door also leads into the integral garage from here.
First Floor Landing
Stairs from the hallway rise to the bright and airy first floor landing which provides access to all three first floor bedrooms and family bathroom and features a walk-in linen cupboard which is fitted with shelving for linen and a radiator.
Bedroom 1/En Suite/Dressing Area
The spacious primary bedroom suite has ample space for a king or queen size bed space with a Velux roof light, wall mounted radiator and provisions for wall mounted TV and an open archway leads into the dressing area which also benefits from a secondary Velux window. The en suite bathroom comprises a low-level WC, wash hand basin with a mixer tap over and vanity storage unit below, 'P' shaped panelled bath with mixer taps and valves with a shower over, enclosed with a curved glass screen and tiled walls and flooring with electric underfloor heating, wall mounted towel rail and a Velux roof light.
Bedroom 2
The second bedroom enjoys and aspect over the front garden and also benefits from a Velux window. There is ample space for a king size bed and free standing furniture.
Bedroom 3
Also being located to the front aspect. Another double bedroom with space for a king size bed and freestanding furniture. A low level door also leads into the eave storage space.
Family Bathroom
The family bathroom serves bed two and three and comprises a low-level WC, wash and basin with vanity storage unit below, mixer tap and tiled splash back over, panelled bath with mixer taps and separate handheld shower attachment enclosed with tiled walls, corner walk in shower enclosure with a rainfall shower head and mixer valves and tiled walls and flooring with electric underfloor heating and a wall mounted towel rail.
Integral Garage
The integral garage is accessed from an electric up and over door or internal door within the utility room. The Vaillant boiler and fuse board is house with and benefits from multiple power sockets.
Externally
The front of the property is approached via double gates which provide seclusion and privacy, there are provisions to electrify the gates if required. A sweeping block paved drive is surrounded by shrub borders, lawn and fenced boundaries and offers off road parking for multiple vehicles.
The property sits centrally on its plot with access all around. The rear garden is mainly laid to lawn with oak shrub borders and fenced boundaries with a large patio area directly off the rear of the property and bi-fold doors from the sitting room and kitchen, ideal for alfresco dining and outdoor entertainment. There is a gravelled area to one side of the property which houses the garden shed and has a covered area for storage. To the other side of the property, a side garden can be access from the front via a pedestrian gate, this area is great space for washing as you can access from the utility, an area for the bins and dogs as it has been sectioned off with a small picket fence and...
Agents Note
This bespoke home offers comfortable and versatile living accommodation over two floors and is filled with modern day conveniences and benefits from approx four years remaining on the new build warranty. Our client has owned the property from new and has fitted new carpets, professionally decorated throughout and has commissioned a deep clean ready for sale for the new owner to enjoy.
Location
Situated within a cul de sac in Ashley Heath, Woodlands Glades is a small development of four detached chalet homes located at the end of Peveril Close and is easily accessible from the A31 and surrounded by a Nature Reserve. It is extremely well positioned in a convenient location close to various amenities including a doctors surgery and Marks and Spencers convenience store. Ashley Heath is a sought after area found just a short distance from the popular and bustling market town of Ringwood. Located on the western edge of the New Forest, at a crossing point of the River Avon, Ringwood's popularity continues to increase thanks to its brilliant schools, pubs, restaurants and boutique shops. Its superb location means it is perfect for those commuting to London whilst offering residents the chance to live a short distance from the beautiful local beaches and is a 'stone's throw' from the popular Moors Valley and Avon Heath Country Parks and the Castleman Trailway.
Important Note
These particulars are believed to be correct but their accuracy is not guaranteed. They do not form part of any contract. Nothing in these particulars shall be deemed to be a statement that the property is in good structural condition or otherwise, nor that any of the services, appliances, equipment or facilities are in good working order or have been tested. Purchasers should satisfy themselves on such matters prior to purchase.
Brochures
Property BrochureFull Details- COUNCIL TAXA payment made to your local authority in order to pay for local services like schools, libraries, and refuse collection. The amount you pay depends on the value of the property.Read more about council Tax in our glossary page.
- Band: G
- PARKINGDetails of how and where vehicles can be parked, and any associated costs.Read more about parking in our glossary page.
- Yes
- GARDENA property has access to an outdoor space, which could be private or shared.
- Yes
- ACCESSIBILITYHow a property has been adapted to meet the needs of vulnerable or disabled individuals.Read more about accessibility in our glossary page.
- Ask agent
Woodland Glades, Ashley Heath, Ringwood, BH24
NEAREST STATIONS
Distances are straight line measurements from the centre of the postcode- Christchurch Station7.4 miles
About the agent
Welcome to Meyers, a 7 days a week High Performance Estate Agency.
Our sophisticated family run business is built upon strict values revolving around trust and integrity. We are proud to say that our client base is mostly attracted by recommendation.
We are a multi award-winning agent offering a leading service, listed in the 2021 & 2022 Best Estate Agent Guide as an 'EXCEPTIONAL' Estate Agent, putting us in the TOP 5% of agents in the country.
Our highly skilled system of s
Industry affiliations

Notes
Staying secure when looking for property
Ensure you're up to date with our latest advice on how to avoid fraud or scams when looking for property online.
Visit our security centre to find out moreDisclaimer - Property reference 12126435. The information displayed about this property comprises a property advertisement. Rightmove.co.uk makes no warranty as to the accuracy or completeness of the advertisement or any linked or associated information, and Rightmove has no control over the content. This property advertisement does not constitute property particulars. The information is provided and maintained by Meyers Estates, Ringwood & Verwood. Please contact the selling agent or developer directly to obtain any information which may be available under the terms of The Energy Performance of Buildings (Certificates and Inspections) (England and Wales) Regulations 2007 or the Home Report if in relation to a residential property in Scotland.
*This is the average speed from the provider with the fastest broadband package available at this postcode. The average speed displayed is based on the download speeds of at least 50% of customers at peak time (8pm to 10pm). Fibre/cable services at the postcode are subject to availability and may differ between properties within a postcode. Speeds can be affected by a range of technical and environmental factors. The speed at the property may be lower than that listed above. You can check the estimated speed and confirm availability to a property prior to purchasing on the broadband provider's website. Providers may increase charges. The information is provided and maintained by Decision Technologies Limited. **This is indicative only and based on a 2-person household with multiple devices and simultaneous usage. Broadband performance is affected by multiple factors including number of occupants and devices, simultaneous usage, router range etc. For more information speak to your broadband provider.
Map data ©OpenStreetMap contributors.





