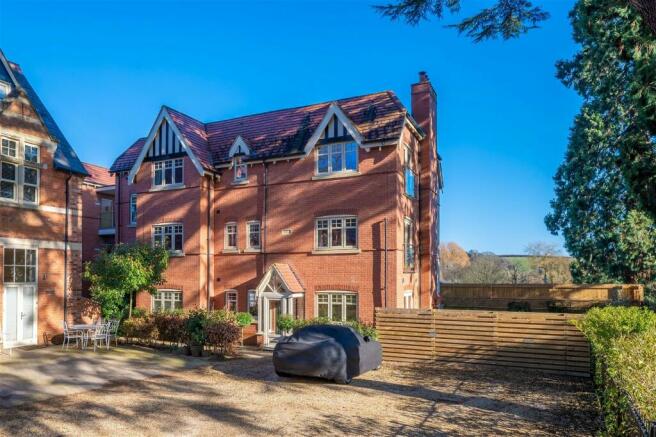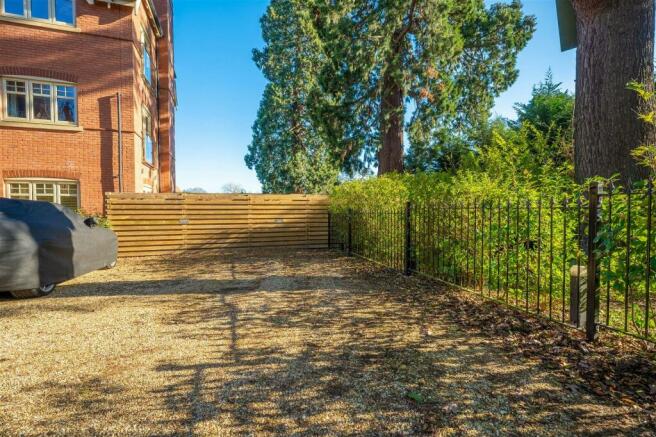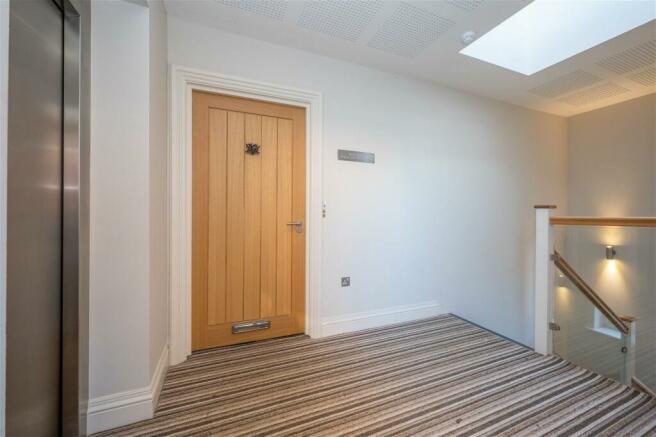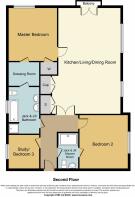Stratford Road, Henley-in-arden, B95 6AE

- PROPERTY TYPE
Apartment
- BEDROOMS
3
- BATHROOMS
2
- SIZE
Ask agent
- TENUREDescribes how you own a property. There are different types of tenure - freehold, leasehold, and commonhold.Read more about tenure in our glossary page.
Ask agent
Description
Situated in the heart of picturesque Henley-in-Arden, this spacious first floor apartment offers a rare opportunity for luxury living in a private and secure setting. Accessed via an electric gated entrance, you will find two convenient parking spaces awaiting your arrival.
Upon entering, you will be immediately drawn to the large open plan living room, perfect for entertaining guests or enjoying quiet evenings in. The modern kitchen is sure to impress even the most discerning chef, with sleek finishes and top-of-the-line appliances.
As you explore further, you will discover a study that can easily be converted into a third bedroom, offering versatility and options for your living space. The two double bedrooms each boast their own ensuite bathrooms, providing the ultimate in comfort and convenience.
This property is offered with no upward chain, making it an attractive option for those looking to make a smooth and swift transition into their new home.
In addition to the stunning property itself, Henley-in-Arden boasts a wealth of nearby points of interest. Take a leisurely stroll through the historic town center, with its charming shops and cafes. Explore the beautiful surrounding countryside, perfect for outdoor enthusiasts and nature lovers alike.
Don't miss out on the opportunity to view this incredible property. Contact us today to arrange a viewing and make this apartment your new home.
Approach - Accessed via a private driveway with electric entrance gates, gravelled driveway leads to the building with two parking spaces to the front.
Communal Entrance Lobby - Communal entrance door with intercom security system, smoke alarm, lift and stairs to upper floors. The apartment is situated on the second floor with a light and spacious landing, the front door opens into:-
Entrance Hall - With radiator, doors to two bedrooms, two bathrooms and double doors opening into:-
Open Plan Living Room And Kitchen - 8m x 4.86m min / 5.16m max (26'2" x 15'11" min
Living Area - 5.07m x 4.86m
Dual aspect with double glazed window to the side and double glazed doors to Juliet balcony to the rear. Two radiators, feature log burning stove with tiled hearth and integrated wine cooler.
Kitchen - 5.16m x 2.93m
A range of high gloss wall, base and drawer units with square edged work surfaces over and matching up-stands, feature tiling to splash backs, inset 'FRANKE' 1 1/4 sink unit with chrome 'Brita' filter mixer tap over. Built in 'Bosch' electric oven, inset 'Zanussi' 4-ring electric hob with extractor hood over, integrated 'Bosch' dishwasher, built in eye level 'Bosch' microwave, space for an 'American Style' fridge freezer, double glazed window to the side. Double doors open into:-
Pantry - 1.41m x 0.92m (4'7" x 3'0") - With power and lighting.
From the kitchen, double doors open into:-
Utility Cupboard - 1.63m x 0.83m (5'4" x 2'8") - Space and plumbing for an automatic washing machine and tumble dryer. Wall mounted 'Alpha' combination boiler.
From the lounge, a door opens into:-
Bedroom One - 3.92m x 3.57m (12'10" x 11'8") - Double glazed window to the rear, radiator, built in storage cupboard with lighting and fitted shelving, wall mounted T.V connection point, door opening into:-
Dressing Area - 2.21m x 1.45m (7'3" x 4'9") - Fitted with hanging rails, shelving and drawer units, door opening into:-
Jack And Jill Bathroom - Luxury 4-piece suite with panelled bath, walk in shower unit with mains fed 'Drench Head' shower over with secondary shower attachment, low level W.C with concealed cistern, vanity unit with twin wash hand basins, tiled floor and tiling to splash backs, double glazed obscure window to the side, chrome ladder style heated towel rail, feature inset shelving with automatic lighting.
Bedroom Two - 3.97m 3.67m (13'0" 12'0" ) - With radiator, double glazed window to the front and two fitted wardrobes with dressing table in between. Wall mounted T.V connection point and door opening into:-
Jack And Jill Shower Room - 2.55m into shower x 1.45m (8'4" into shower x 4'9" - Walk in shower unit with mains fed 'Drench Head' shower over with secondary shower attachment, vanity unit with inset wash hand basin, low level W.C with concealed cistern, chrome ladder style heated towel rail, extractor fan and tiling to splash backs.
Bedroom Three - 2.58m x 2.31m (8'5" x 7'6") - With radiator and double glazed window to the rear.
Communal Gardens - Well maintained communal grounds with electric gated access ensuring privacy and security. The apartment has two allocated parking spaces.
Services:
Mains drainage, electricity, gas and water are connected to the property.
Tenure:
The property is Leasehold with a share of the freehold. Term : 999 years from 1 July 2013.
Service charge approximately £2600 per annum which includes; gardening, lighting, maintenance of the electric gates, common areas and lift. Managed via Shepherds Management on behalf of Henley Grange Management Company.
Vacant possession will be given upon completion of the sale.
Council Tax:
Stratford-on-Avon District Council - Band D
Fixtures & Fittings:
All those items mentioned in these particulars will be included in the sale, others, if any, are specifically excluded.
Brochures
Brochure 1- COUNCIL TAXA payment made to your local authority in order to pay for local services like schools, libraries, and refuse collection. The amount you pay depends on the value of the property.Read more about council Tax in our glossary page.
- Ask agent
- PARKINGDetails of how and where vehicles can be parked, and any associated costs.Read more about parking in our glossary page.
- Yes
- GARDENA property has access to an outdoor space, which could be private or shared.
- Yes
- ACCESSIBILITYHow a property has been adapted to meet the needs of vulnerable or disabled individuals.Read more about accessibility in our glossary page.
- Ask agent
Stratford Road, Henley-in-arden, B95 6AE
NEAREST STATIONS
Distances are straight line measurements from the centre of the postcode- Henley-in-Arden Station0.4 miles
- Wooton Wawen Station1.4 miles
- Bearley Station3.1 miles
About the agent
A range of professional and personalised home and property services.
We eat, sleep and breathe property and really love what we do. From the first moment you call us, to the moment we hand over keys, every sale or let is unique. We react quickly and effectively to your specific needs and challenges. You?ll receive only the most expert property advice in a discreet and responsive manner. Our aim is always to provide the best service from start to finish.
Industry affiliations

Notes
Staying secure when looking for property
Ensure you're up to date with our latest advice on how to avoid fraud or scams when looking for property online.
Visit our security centre to find out moreDisclaimer - Property reference S956060. The information displayed about this property comprises a property advertisement. Rightmove.co.uk makes no warranty as to the accuracy or completeness of the advertisement or any linked or associated information, and Rightmove has no control over the content. This property advertisement does not constitute property particulars. The information is provided and maintained by Hawkins & Patterson, Henley in Arden. Please contact the selling agent or developer directly to obtain any information which may be available under the terms of The Energy Performance of Buildings (Certificates and Inspections) (England and Wales) Regulations 2007 or the Home Report if in relation to a residential property in Scotland.
*This is the average speed from the provider with the fastest broadband package available at this postcode. The average speed displayed is based on the download speeds of at least 50% of customers at peak time (8pm to 10pm). Fibre/cable services at the postcode are subject to availability and may differ between properties within a postcode. Speeds can be affected by a range of technical and environmental factors. The speed at the property may be lower than that listed above. You can check the estimated speed and confirm availability to a property prior to purchasing on the broadband provider's website. Providers may increase charges. The information is provided and maintained by Decision Technologies Limited. **This is indicative only and based on a 2-person household with multiple devices and simultaneous usage. Broadband performance is affected by multiple factors including number of occupants and devices, simultaneous usage, router range etc. For more information speak to your broadband provider.
Map data ©OpenStreetMap contributors.




