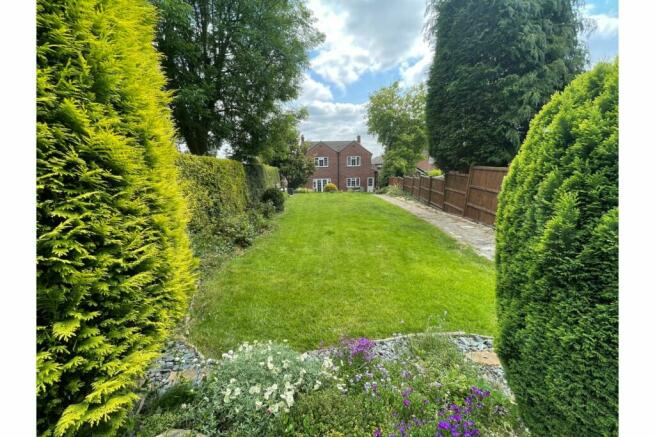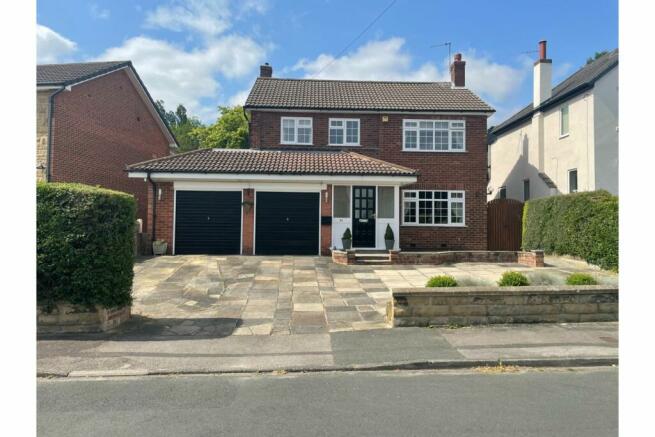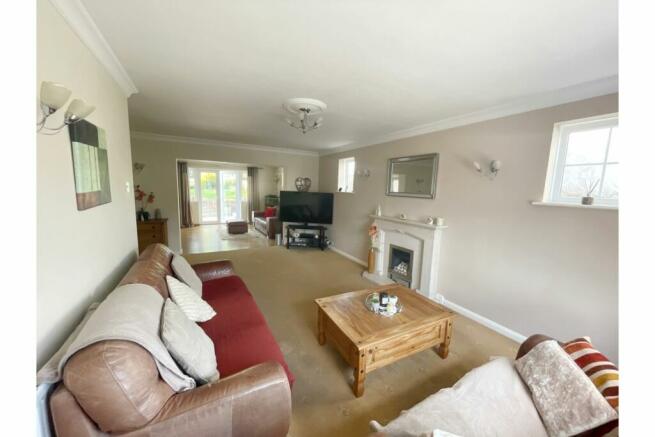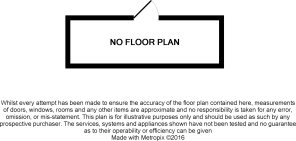Lynwood Crescent, Pontefract, WF8

- PROPERTY TYPE
Detached
- BEDROOMS
4
- BATHROOMS
2
- SIZE
Ask agent
- TENUREDescribes how you own a property. There are different types of tenure - freehold, leasehold, and commonhold.Read more about tenure in our glossary page.
Freehold
Key features
- A 4 Bedroom Detached Home
- Modern Kitchen/Dining Room
- Open Plan Lounge/Dining/Kitchen
- Home Office/Play Room/Cinema Room
- Large Driveway And Garage
- Modern Bathroom, En-Suite And Downstairs WC
- Large Rear Garden
- Ideal Family Home
- 2 Utility Areas
- Very Well Presented And Ready To Move Straight In
Description
Purplebricks is delighted to present this period detached property with impressively large garden and frontage,
Discover this unique and exceptional four bedroom detached residence situated on the sought-after south side of Pontefract, celebrated for its excellent local schools and proximity to transport links and conveniences.
Rarely does a property of this caliber grace the market, brimming with features with a expansive patio/garden, perfect for outdoor dining and entertainment.
EXCEPTIONALLY FLEXIBLE accommodation with schools, Secondary and Middle school, shop/petrol garage and great local pub "The Carleton" all within a 5 minute walk and Pontefract market town centre a 10 minute walk with its impressive ancient famous Castle an grounds along with Pontefracts thriving pub scene on your doorstep. A stones throw away from the edge of the countryside ideal for walkers and pet owners.
A large through lounge ideal for those family occasions, leading out through the Georgian patio doors to the large patio with ample entertainment area with power outlet and security lighting with sensors & garden with 2 ponds with fish and a waterfall with a very large grassed garden and children's 2 story Wendy house, and also a garden shed.
Having 4 double sized bedrooms (1 very large and having a Ensuite and Walk in wardrobe) with a large sized garden and ample parking for 4 cars. A large modern family bathroom with large walk in mirrored shower and extra large bath and ample modern fitted storage.
Large Kitchen with seating & dining area and 2 utility rooms with storage and plumbing for washing machines, along with a separate downstairs WC and sink. Porch with shoe cupboard with direct access to office/multi use room and leading into the hallway with period paneled stairway and newly fitted carpets.
All rooms are fitted with radiators. New double glazed windows (Georgian bar type) to front, back and side.
Ground Floor
Ground Floor
Porch - Front entrance door with doors leading to office and hallway with handy shoe cupboard space. 2340x1580mm (7ft 8” x 5ft 2”)
Hallway - leading onto to stairway and main lounge, with under stairway storage. 2340x1580mm (7ft 8” x 5ft 2”)
Living room 1 - With centre piece lighting & wall lights and feature contempory gas fireplace & solid contempory plaster coving with double glazed windows overlook front, rear and side. 6450x4170mm (21ft 2” x 13ft 8”) with 2 large radiators.
Living room 2 - Open space Double glazed patio doors leading onto the large rear garden and patio. With window and centre piece lighting and wall lighting. 4370x4170mm (14ft 4” x 13ft 8”) ideal entertaining area or second lounge.
Kitchen - Fitted kitchen with ample storage and AFG built in microwave, NEFF extractor fan and double oven along with new energy saving induction hob. Coving and radiators. Over looking dining area to the rear garden. 3960x2740mm (11ft 6” x 9ft)
Dining area - Fitted with large radiator and modern down lights along with large kitchen breakfast area. 4370x3970mm (14ft 4” x 13ft)
Downstairs WC - White glazed wash hand basin with tiled splashback and low level flush W.C with extractor fan & Radiator.
Utility room 1 - Storage, downlights, boiler and washing machine outlet / water supply & power points.
Utility room 2 - Storage, lighting, washing machine outlet / water supply & power points.
Office / Multi use room - Mains electric board, lighting. 5000x2400mm (16ft 5” x 8ft)
Garage - Electric points, strip lights, security window. Storage
First Floor
1st Floor
Landing hallway - Double glazed window, leading to all main rooms. Storage walk in wardrobe.
Master bedroom 1 - With ensuite and walk in wardrobe with double glazing overlooking rear garden. Coving and centre piece lighting with bedside wall lights. Large modern comtempory radiator. Large radiator. 4370x4170mm (16ft 3” x 13ft 8”)
Ensuite - Sink and mains shower bath with storage units, double glazed window, modern towel radiator, extractor fan. 1700x2490mm (8ft 2” x 5ft 7”)
Bedoom 2 - Coving and muliti point electric points, large radiator with double glazing overlooking rear garden. 4370x3970mm (13ft 8” x 12ft)
Bedoom 3 - Coving and muliti point electric points, large radiator with double glazing overlooking frontage. 4370x4170mm (11ft 5” x 11ft 2”)
Bedoom 4 - Multi point electric points with USB points. Radiator with double glazing window, overlooking frontage. Loft ladder Axcess
Family Bathroom - Large walk in electric double shower head shower with mirrored glass & extractor fan, extra large luxury bath, sink and electric light make up mirror, down lights with shower LED colour changing mood lighting, extra tall modern chrome towel radiator, radiator, double glazed window. Modern storage units. Waterproof flooring. Electric shaver point, 2870x2870mm (9ft 5” x 9ft 5”)
Large Loft space - Lighting, Electric points and all boarded out for handy extra storage with easy access loft ladder.
Outside
Driveway - Parking for 4 cars with patio area and gateway down side of house for handy tucked away storage area.
Rear garden / secluded patio
Large patio - Indian Stone flagged and brick built patio area with exterior electric point, ideal for family entertaining.
Shed and childrens playhouse - 10x6ft shed and power point and lighting with upper floor.
Large pond - With fountain & pump with cleaning unit and gold fish.
Large garden - Grassed with border plants and rockery. Fenced to two sides, hedges to 2 sides.
Disclaimer for virtual viewings
Some or all information pertaining to this property may have been provided solely by the vendor, and although we always make every effort to verify the information provided to us, we strongly advise you to make further enquiries before continuing.
If you book a viewing or make an offer on a property that has had its valuation conducted virtually, you are doing so under the knowledge that this information may have been provided solely by the vendor, and that we may not have been able to access the premises to confirm the information or test any equipment. We therefore strongly advise you to make further enquiries before completing your purchase of the property to ensure you are happy with all the information provided.
Brochures
Brochure- COUNCIL TAXA payment made to your local authority in order to pay for local services like schools, libraries, and refuse collection. The amount you pay depends on the value of the property.Read more about council Tax in our glossary page.
- Band: D
- PARKINGDetails of how and where vehicles can be parked, and any associated costs.Read more about parking in our glossary page.
- Garage,Driveway
- GARDENA property has access to an outdoor space, which could be private or shared.
- Private garden
- ACCESSIBILITYHow a property has been adapted to meet the needs of vulnerable or disabled individuals.Read more about accessibility in our glossary page.
- Ask agent
Lynwood Crescent, Pontefract, WF8
NEAREST STATIONS
Distances are straight line measurements from the centre of the postcode- Pontefract Baghill Station1.0 miles
- Pontefract Tanshelf Station1.2 miles
- Pontefract Monkhill Station1.4 miles
About the agent
Purplebricks, covering Wakefield
Purplebricks, 650 The Crescent Colchester Business Park, Colchester, United Kingdom, CO4 9YQ

Sell your home for free with Purplebricks.
Think there’s a better way to sell your home? So do we. With more than 80,000 5-star reviews on Trustpilot* we’re here for those looking for a smarter way. That means combining the best tech to put you in control of your home sale, while never losing the personal touch. We give you stunning app *and* a team of experts — local knowledge *and* a wealth of data and insights. Oh, and we’ll sell your home for free.
Every single person
Notes
Staying secure when looking for property
Ensure you're up to date with our latest advice on how to avoid fraud or scams when looking for property online.
Visit our security centre to find out moreDisclaimer - Property reference 1666722-1. The information displayed about this property comprises a property advertisement. Rightmove.co.uk makes no warranty as to the accuracy or completeness of the advertisement or any linked or associated information, and Rightmove has no control over the content. This property advertisement does not constitute property particulars. The information is provided and maintained by Purplebricks, covering Wakefield. Please contact the selling agent or developer directly to obtain any information which may be available under the terms of The Energy Performance of Buildings (Certificates and Inspections) (England and Wales) Regulations 2007 or the Home Report if in relation to a residential property in Scotland.
*This is the average speed from the provider with the fastest broadband package available at this postcode. The average speed displayed is based on the download speeds of at least 50% of customers at peak time (8pm to 10pm). Fibre/cable services at the postcode are subject to availability and may differ between properties within a postcode. Speeds can be affected by a range of technical and environmental factors. The speed at the property may be lower than that listed above. You can check the estimated speed and confirm availability to a property prior to purchasing on the broadband provider's website. Providers may increase charges. The information is provided and maintained by Decision Technologies Limited. **This is indicative only and based on a 2-person household with multiple devices and simultaneous usage. Broadband performance is affected by multiple factors including number of occupants and devices, simultaneous usage, router range etc. For more information speak to your broadband provider.
Map data ©OpenStreetMap contributors.




