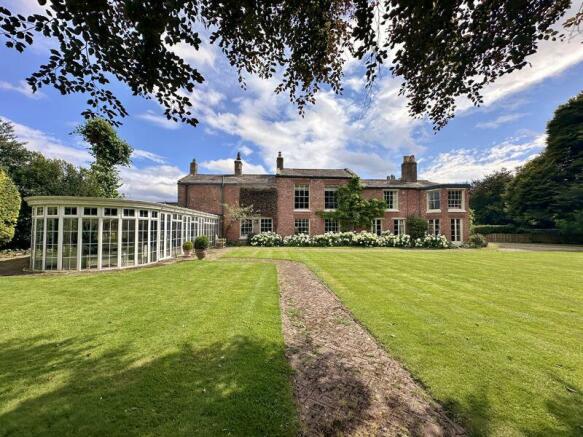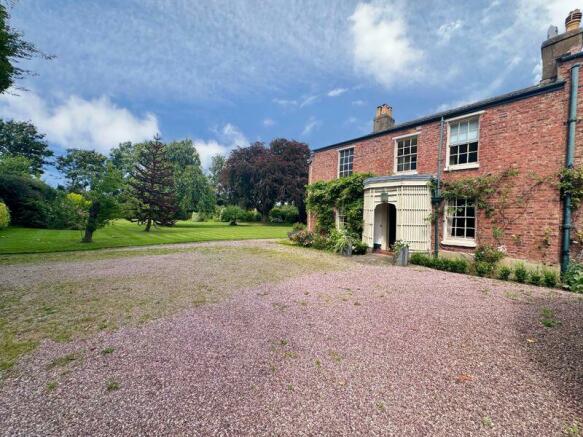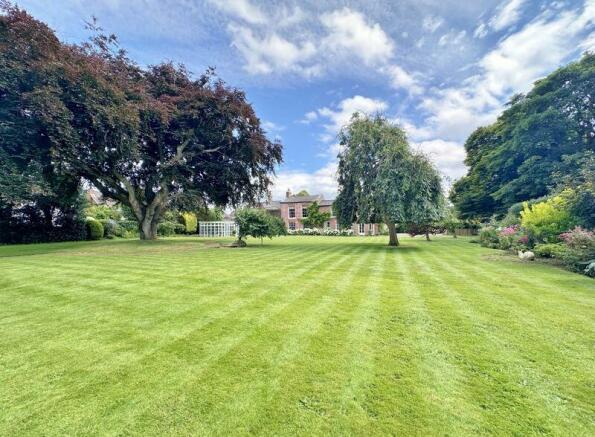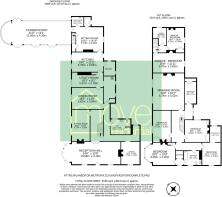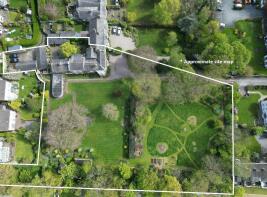
The Parade, Parkgate, Cheshire

- PROPERTY TYPE
Character Property
- BEDROOMS
7
- BATHROOMS
3
- SIZE
Ask agent
- TENUREDescribes how you own a property. There are different types of tenure - freehold, leasehold, and commonhold.Read more about tenure in our glossary page.
Ask agent
Key features
- Handsome and Elegant Five Bedroom Semi Detached Georgian Residence
- Boasting an Annexe with Sitting Room, Two First Floor Bedrooms and Bathroom
- Nestled in a Substantial and Picturesque Plot of Approximately 1.78 Acres
- Home of Immense Proportions Spanning Over 5,000 Square Foot of Living Space
- Oozing a Sense of Grandeur Seamlessly Blending Period Features with Modern Living
- Grand Entrance Hallway, Two Reception Rooms, Study, Kitchen, Utility and W.C
- Impressive First Floor Drawing Room, Three Bedrooms, Dressing Room and Two Bathrooms
- Gated Access to a Sweeping Driveway, Range of Useful Outbuildings and Garaging
- Extensive Landscaped Grounds with Sweeping Lawns and a Walled Courtyard Garden
- Set Back from Parkgate Parade Enjoying a Semi Rural Aspect and Close to Amenities
Description
This superb Grade II listed property was constructed in the late 18th century with later alterations by George Cripps. The current owners have undergone a wealth of renovations paying careful attention to detail. The property still offers excellent potential to be restored further by any lucky new owner.
Boasting generous room proportions, tastefully appointed and flooded with natural light from the feature Sash windows, seamlessly blending period features with modern day living creating a harmonious blend of aesthetics and functionality. An ornate wooden porch opens to a welcoming reception hallway with a lovely seating area enjoying a feature fireplace and extending into a walk in bay window. Double glass doors open to a further hallway with main staircase leading to the first floor. Sitting room with fireplace and two sets of doors opening to the delightful grounds. Dining room, study and cloakroom/W.C. A utility room leads to a bespoke kitchen, fitted with high quality units in keeping with the character of this home, with a range of wall and base units, centre island with seating and a range of high specification appliances, you also have a useful pantry.From the kitchen you have access to the annexe, this impressive area boasts a sitting room with feature log burning stove, stairs lead up to the first floor which offers two large double bedrooms and a bathroom. A 41ft conservatory is located off the sitting room, this room used to house a swimming pool (this is still in place but has been securely covered over).To the first floor of the main residence you have a magnificent drawing room, commanding attention with 13 foot high ceilings, grand fireplace and large Sash windows overlooking the picturesque gardens with an imposing view of a 200 year old Copper Beech tree. Three large double bedrooms, dressing room and two bathrooms complete this section of the home.
The grounds of this idyllic property truly are breathtaking. Set back from Parkgate Parade with a lovely semi rural aspect, gated access opens to a driveway providing ample off road parking and leading to the spectacular property frontage. Sweeping lawns occupy the majority of the grounds with herbaceous borders and paddock with fruit trees and vegetable beds. There is a pathway offering a lovely walk around the grounds and a walled courtyard garden to the rear of the property. Finally there are a range of useful outbuildings, storage and garaging which can be accessed from Brooklands Road.
Located in the highly sought after conservation area of Parkgate, a short walk from the promenade which offers sensational views over the Dee Estuary towards the Welsh Hills. Whilst the centre of Neston market town nearby offers a wide range of amenities. Also falling within the catchment area for highly acclaimed local schools and excellent commuting links throughout Wirral, Chester, Liverpool and afar.
Brochures
Full Details- COUNCIL TAXA payment made to your local authority in order to pay for local services like schools, libraries, and refuse collection. The amount you pay depends on the value of the property.Read more about council Tax in our glossary page.
- Ask agent
- PARKINGDetails of how and where vehicles can be parked, and any associated costs.Read more about parking in our glossary page.
- Yes
- GARDENA property has access to an outdoor space, which could be private or shared.
- Yes
- ACCESSIBILITYHow a property has been adapted to meet the needs of vulnerable or disabled individuals.Read more about accessibility in our glossary page.
- Ask agent
Energy performance certificate - ask agent
The Parade, Parkgate, Cheshire
NEAREST STATIONS
Distances are straight line measurements from the centre of the postcode- Neston Station0.9 miles
- Heswall Station2.3 miles
- Flint Station3.8 miles
About the agent
Established in 2006, Move Residential have fast become one of the leading independent property agents in Wirral. We are amongst one of the few agents to be run on a daily basis by the company owners ensuring that all of our clients receive the very highest level of service. At Move Residential we work harder and longer for our clients The fact that we stay open until 7.00pm weekday evenings highlights our commitment to our customers.
Industry affiliations

Notes
Staying secure when looking for property
Ensure you're up to date with our latest advice on how to avoid fraud or scams when looking for property online.
Visit our security centre to find out moreDisclaimer - Property reference 12089188. The information displayed about this property comprises a property advertisement. Rightmove.co.uk makes no warranty as to the accuracy or completeness of the advertisement or any linked or associated information, and Rightmove has no control over the content. This property advertisement does not constitute property particulars. The information is provided and maintained by Move Residential, Wirral. Please contact the selling agent or developer directly to obtain any information which may be available under the terms of The Energy Performance of Buildings (Certificates and Inspections) (England and Wales) Regulations 2007 or the Home Report if in relation to a residential property in Scotland.
*This is the average speed from the provider with the fastest broadband package available at this postcode. The average speed displayed is based on the download speeds of at least 50% of customers at peak time (8pm to 10pm). Fibre/cable services at the postcode are subject to availability and may differ between properties within a postcode. Speeds can be affected by a range of technical and environmental factors. The speed at the property may be lower than that listed above. You can check the estimated speed and confirm availability to a property prior to purchasing on the broadband provider's website. Providers may increase charges. The information is provided and maintained by Decision Technologies Limited. **This is indicative only and based on a 2-person household with multiple devices and simultaneous usage. Broadband performance is affected by multiple factors including number of occupants and devices, simultaneous usage, router range etc. For more information speak to your broadband provider.
Map data ©OpenStreetMap contributors.
