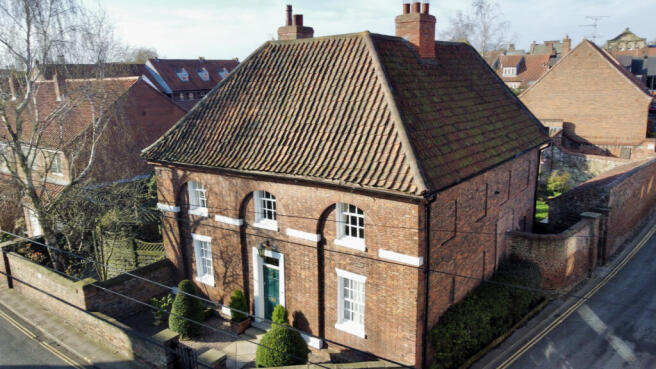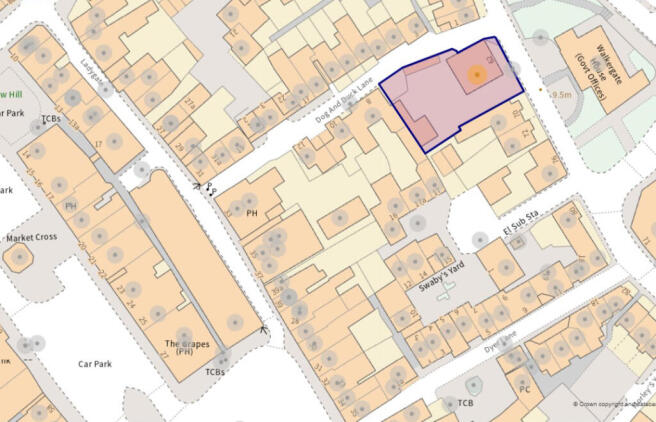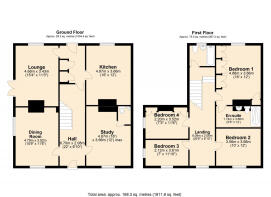Walkergate, Beverley, HU17 9ER

- PROPERTY TYPE
Detached
- BEDROOMS
4
- BATHROOMS
2
- SIZE
Ask agent
- TENUREDescribes how you own a property. There are different types of tenure - freehold, leasehold, and commonhold.Read more about tenure in our glossary page.
Freehold
Key features
- Town centre landmark home
- Georgian detached house
- Grade II listed
- 150yds to Saturday Market
- Delightful walled gardens
- Double garage & outbuildings
- Extensive private parking
- 4 bedrooms / 2 bathrooms
- 3 reception rooms
- Close to central amenities
Description
DESCRIPTION
Tymperon House is a landmark property in Beverley town centre. The mid 18th century grade II listed detached house is understood to have been built as almshouse accommodation and has latterly been restored and maintained as a very manageable family home offering exceptional features and amenities in the nearby surroundings. The house is set within an entirely walled plot providing a delightful private landscaped garden to the south and west sides and containing outbuildings including a double garage, store and summerhouse with ample driveway parking - even two spaces outside the gates for visitors. Internally four bedrooms (one en-suite) and three reception rooms plus modern breakfast kitchen are accessed from an impressive central through hallway/landing with fine staircase and front & rear entrance doors.LOCATION
A property of this kind is a rare find within such easy reach of the towns central amenities. A walk of around 150 yards brings you to Saturday Market, at the heart of the Georgian town centre hosting a superb range of specialist and national retailers intermixed with numerous cafe bars and restaurants, along with important buidings of interest. Closer to hand are the Tesco store and bus station with other amenities in easy reach including the rail station and historic Beverley Minster. The Westwood common pastures are home to the golf and race courses and the town boasts excellent sporting and recreational facilities which include a theatre and cinema.
THE ACCOMMODATION COMPRISES:
GROUND FLOOR
Central Hall: An inviting entrance with fine original staircase having turned spindle balustrade. Two radiators and ceiling cornice.
Study: A living flame gas fire is set in a marble-effect fireplace surround. Radiator and ceiling cornice.
Separate WC: With low level suite and wash-hand basin. Set in the corner of the study this room would be ideal as a consulting or therapy room for home working.
Dining Room: A living flame gas fire is set within a tiled fireplace with oak surround. Radiator and ceiling cornice.
Lounge: With a contemporary stone fireplace and gas fire. French doors to side garden, radiator and ceiling coving.
Breakfast Kitchen: Comprehensively fitted with cabinets to all walls including flanking each side of an exposed brick chimney breast containing a gas fire. Appliances include two electric ovens, a gas hob, extractor hood, wine fridge, fridge freezer and dishwashing machine. Tiled floor incorporating underfloor heating. Radiator.
Rear Hallway: Built-in cupboards include a broom cupboard and shelved pantry. Radiator, stone floor and door to rear garden.
FIRST FLOOR
Landing
Bedroom One: Fitted with a range of three double wardrobes. Separate alcove airing cupboard housing gas boiler and slatted shelving. Radiator and ceiling coving.
En Suite Shower Room: Walk-in shower enclosure and a range of white gloss vanity units with a granite top includes toilet and wash-hand basin. Heated towel rail.
Bedroom Two: Radiator and ceiling coving.
Bedroom Three: Radiator and ceiling coving.
Bedroom Four: Twin alcoves fitted with wardrobes/storage, one having access through to a floored loft store with electric light (over the lounge). Radiator and ceiling coving.
Bathroom with WC: A period-style suite includes a plumbed shower over the bath with separate mixer taps and shower attachment. Pedestal wash-hand basin and high flush WC. Wall tiling and radiator.
EXTERNAL
The property is set behind a walled forecourt with pedestrian gates, enjoying a position opposite Walkergate House with its own communal garden. Vehicle access is off Dog & Duck Lane to the rear of the property. There is an initial double width parking bay providing additional parking, outside double timber gates leading on to a further internal driveway, with extensive further parking and a cobblestone turning area in front of the:
Double Garage (5.88m x 5.06m / 193" x 166")
Workshop / Store (7.19m x 2.01m / 236" x 66")
Garden: Standing on the south and west side of the house the gardens include an area of patio and lawn along with attractively planted beds with shrubs and a variety of trees and perennials. Areas are hard landscaped in Yorkstone and gravel finishes for ease of maintenance and the garden is walled with exterior lighting. An outbuilding range on the north boundary includes:
Garden Room / Sun Lounge (3.39m x 1.77m / 1111" x 58"): Stone floor.
Laundry / Utility Room: (2.17m x 1.77m / 711" x 58"): With sink, plumbing for automatic washing machine and tiled floor.
Store (1.34m x 1.95m / 44" x 64")
Outdoor WC: With wash-hand basin and high flush toilet.
Services: All mains services are connected to the property. None of the services or installations have been tested. Gas-fired radiator central heating is installed.
Council Tax: Council Tax is payable to the East Riding of Yorkshire Council. The property is shown in the Council Tax Property Bandings List in Valuation Band F (verbal enquiry only).
Tenure: The property is freehold. Vacant possession upon completion.
Viewing: Strictly by appointment with the agents Beverley office. Tel: .
Brochures
Brochure 1- COUNCIL TAXA payment made to your local authority in order to pay for local services like schools, libraries, and refuse collection. The amount you pay depends on the value of the property.Read more about council Tax in our glossary page.
- Band: F
- PARKINGDetails of how and where vehicles can be parked, and any associated costs.Read more about parking in our glossary page.
- Yes
- GARDENA property has access to an outdoor space, which could be private or shared.
- Yes
- ACCESSIBILITYHow a property has been adapted to meet the needs of vulnerable or disabled individuals.Read more about accessibility in our glossary page.
- Ask agent
Energy performance certificate - ask agent
Walkergate, Beverley, HU17 9ER
Add an important place to see how long it'd take to get there from our property listings.
__mins driving to your place



Your mortgage
Notes
Staying secure when looking for property
Ensure you're up to date with our latest advice on how to avoid fraud or scams when looking for property online.
Visit our security centre to find out moreDisclaimer - Property reference dah_358890009. The information displayed about this property comprises a property advertisement. Rightmove.co.uk makes no warranty as to the accuracy or completeness of the advertisement or any linked or associated information, and Rightmove has no control over the content. This property advertisement does not constitute property particulars. The information is provided and maintained by Dee Atkinson & Harrison, Beverley. Please contact the selling agent or developer directly to obtain any information which may be available under the terms of The Energy Performance of Buildings (Certificates and Inspections) (England and Wales) Regulations 2007 or the Home Report if in relation to a residential property in Scotland.
*This is the average speed from the provider with the fastest broadband package available at this postcode.
The average speed displayed is based on the download speeds of at least 50% of customers at peak time (8pm to 10pm).
Fibre/cable services at the postcode are subject to availability and may differ between properties within a postcode.
Speeds can be affected by a range of technical and environmental factors. The speed at the property may be lower than that
listed above. You can check the estimated speed and confirm availability to a property prior to purchasing on the
broadband provider's website. Providers may increase charges. The information is provided and maintained by
Decision Technologies Limited.
**This is indicative only and based on a 2-person household with multiple devices and simultaneous usage.
Broadband performance is affected by multiple factors including number of occupants and devices, simultaneous usage, router range etc.
For more information speak to your broadband provider.
Map data ©OpenStreetMap contributors.











