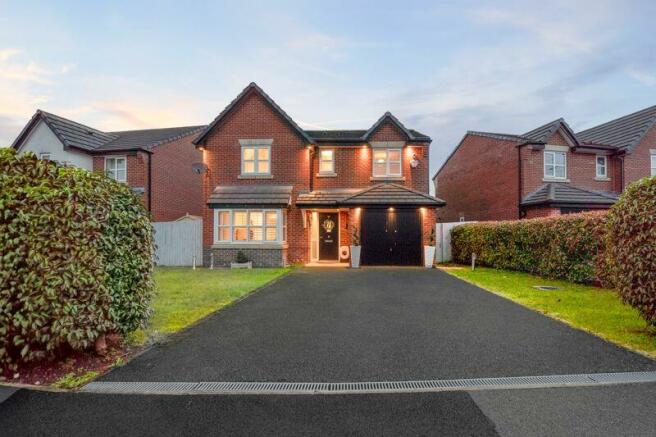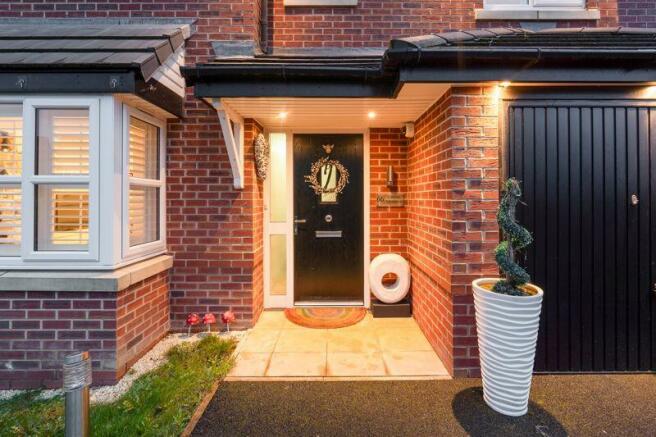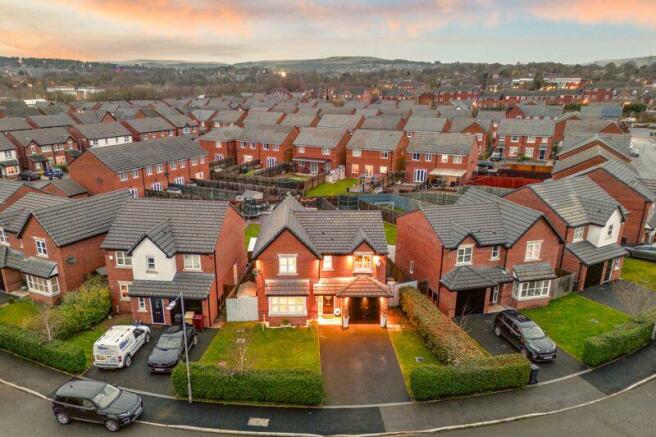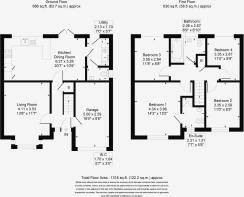Cotton Meadows, Bolton, BL1

Letting details
- Let available date:
- Ask agent
- Deposit:
- £2,250A deposit provides security for a landlord against damage, or unpaid rent by a tenant.Read more about deposit in our glossary page.
- Min. Tenancy:
- Ask agent How long the landlord offers to let the property for.Read more about tenancy length in our glossary page.
- Let type:
- Long term
- Furnish type:
- Ask agent
- Council Tax:
- Ask agent
- PROPERTY TYPE
Detached
- BEDROOMS
4
- BATHROOMS
2
- SIZE
Ask agent
Key features
- Available July 2024
- Detached Family Home
- Four Bedrooms
- Two Bathrooms (One Ensuite)
- Garage & Driveway For Two Vehicles
- One Reception Room
- Front & Rear Gardens
- Walking Distance To Train Station
- Council Tax Band D
- EPC Rating B
Description
Are you in search of a four-bedroom family home to rent in Bolton?
Nestled within a popular modern development off Crompton Way, and hidden behind meticulously maintained hedge rows, discover Number Sixty Six Cotton Meadows.
This recently built home crafted with tasteful design in red brick, provides hassle-free parking for two vehicles on the driveway, extending to the garage. The entrance is marked by a striking black composite door with a side glazed panel, further enhanced by a roof canopy adorned with spotlights, creating an inviting and well-lit introduction to the home.
Step into a welcoming hallway characterised by white walls with beaded panel trim for added texture. The staircase stands out with white spindles, an oak-coloured handrail, a painted finish, and a grey-edged carpet with stainless steel stair rods, combining modern design and timeless elegance.
Turn left into the living room, a neutrally decorated space bathed in natural light from the expansive bay window that offers a view of the front garden, complete with fitted shutter blinds. The room features white walls and grey laminate flooring, enhancing its modern and welcoming ambiance.
Adjacent to the living room, you'll find a contemporary kitchen/breakfast room equipped with sleek white gloss units and a contrasting grey worktop that doubles as a breakfast bar for three - an ideal setup for entertaining. The kitchen features integrated appliances, including a 4-ring gas hob with a stainless steel splashback and extractor above, a built-in oven, integrated fridge/freezer, and dishwasher. A stainless steel sink and half with a drainer are positioned by the window, providing a view of the rear garden.
Grey timber laminate flooring seamlessly extends into the dining area, where French patio doors offer easy access to the outdoors—perfect for family barbecues and gatherings with friends.
Connected to the dining area is a convenient utility room, featuring a sink with a drainer, worktop, and cupboards. This practical space also offers designated areas for a washing machine and tumble dryer. Adding to its functionality, a door provides direct access to the outside for added convenience. Additionally, the utility room conveniently connects to the downstairs WC, completing a seamless arrangement for practical living.
Back in the entrance hall, ascend the stairs to the first-floor landing, where four bedrooms are situated.
At the front of the house is the main bedroom, adorned in white with matching window shutters and grey carpeting, providing a move-in-ready space.
Indulge in comfort within the ensuite, complete with a shower, WC, and wash basin.
Adjacent to this, find bedroom two, also neutrally decorated and offering views over the front.
Two additional bedrooms overlook the rear garden of the home, providing a pleasant outlook from these well-appointed spaces.
Catering to the bedrooms is a three-piece family bathroom featuring a WC, pedestal sink, and a panelled bath with a shower overhead, accompanied by a glazed screen. The bathroom is adorned with white linear glossy wall tiles, accentuated by a distinctive black band that coordinates with the floor tiles. Fitted shutter blinds enhance the window, adding both functionality and style to the space.
Step outside:
The lawned rear garden provides a secure space for children and pets to play, enclosed by sturdy fencing. Towards the end of the lawn, a paved patio offers an ideal spot for summer picnic lunches, barbecues, and socialising with friends.
Out and about
Nestled in a popular residential neighbourhood, Number 66, Cotton Meadows is perfectly positioned only a few-minutes walk from Hall-ith-Wood train station, with great transport links to Bolton town centre.
Local amenities at Astley Bridge and Tonge Moor are both within walking distance along with high regarded schools including Canon Slade, Sharples, Thornleigh and Turton High.
One weeks rent payable as a holding deposit. Call for more information.
Council Tax Band D. EPC Rating B.
Brochures
Full Details- COUNCIL TAXA payment made to your local authority in order to pay for local services like schools, libraries, and refuse collection. The amount you pay depends on the value of the property.Read more about council Tax in our glossary page.
- Band: D
- PARKINGDetails of how and where vehicles can be parked, and any associated costs.Read more about parking in our glossary page.
- Yes
- GARDENA property has access to an outdoor space, which could be private or shared.
- Yes
- ACCESSIBILITYHow a property has been adapted to meet the needs of vulnerable or disabled individuals.Read more about accessibility in our glossary page.
- Ask agent
Cotton Meadows, Bolton, BL1
NEAREST STATIONS
Distances are straight line measurements from the centre of the postcode- Hall i' th' Wood Station0.2 miles
- Bromley Cross Station1.3 miles
- Bolton Station1.6 miles
About the agent
Welcome to Newton & Co estate agents, a bespoke property specialist covering Bolton, Bury and the surrounding areas.
We believe you need something special to stand out in the local housing market. There are plenty of people looking to move, and the smallest details can give you the cutting edge.
Luckily, it's the small details where we excel. We go that extra mile to create irresistible tailored marketing that helps to get your home in front of buyers in a way that really stands o
Notes
Staying secure when looking for property
Ensure you're up to date with our latest advice on how to avoid fraud or scams when looking for property online.
Visit our security centre to find out moreDisclaimer - Property reference 12404748. The information displayed about this property comprises a property advertisement. Rightmove.co.uk makes no warranty as to the accuracy or completeness of the advertisement or any linked or associated information, and Rightmove has no control over the content. This property advertisement does not constitute property particulars. The information is provided and maintained by Newton & Co Ltd, Bolton. Please contact the selling agent or developer directly to obtain any information which may be available under the terms of The Energy Performance of Buildings (Certificates and Inspections) (England and Wales) Regulations 2007 or the Home Report if in relation to a residential property in Scotland.
*This is the average speed from the provider with the fastest broadband package available at this postcode. The average speed displayed is based on the download speeds of at least 50% of customers at peak time (8pm to 10pm). Fibre/cable services at the postcode are subject to availability and may differ between properties within a postcode. Speeds can be affected by a range of technical and environmental factors. The speed at the property may be lower than that listed above. You can check the estimated speed and confirm availability to a property prior to purchasing on the broadband provider's website. Providers may increase charges. The information is provided and maintained by Decision Technologies Limited. **This is indicative only and based on a 2-person household with multiple devices and simultaneous usage. Broadband performance is affected by multiple factors including number of occupants and devices, simultaneous usage, router range etc. For more information speak to your broadband provider.
Map data ©OpenStreetMap contributors.




