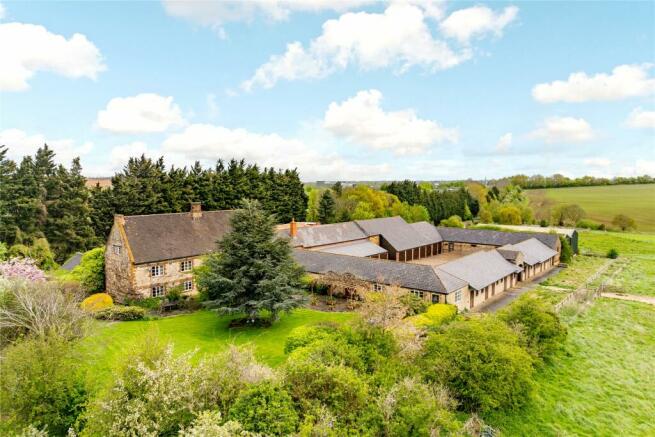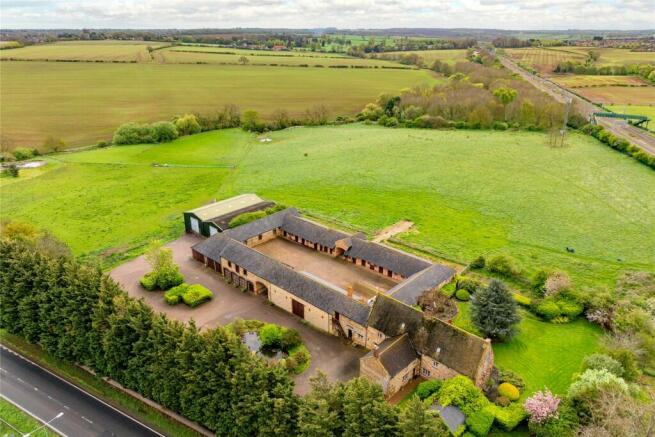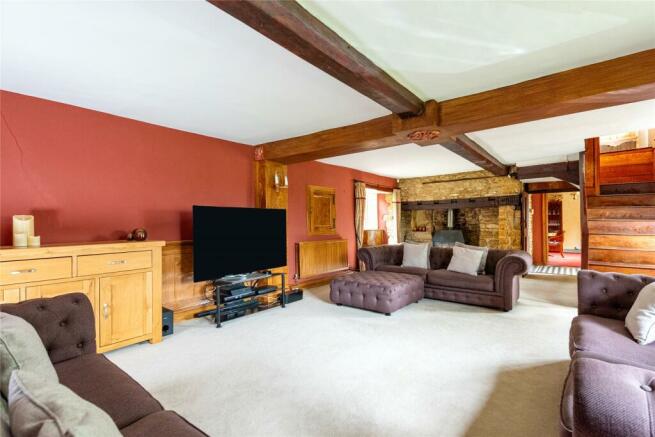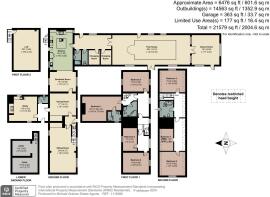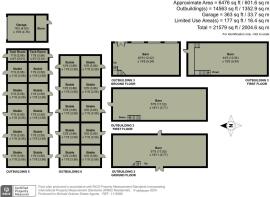
Higham Road, Irchester, Wellingborough, NN29

- PROPERTY TYPE
Equestrian Facility
- BEDROOMS
7
- BATHROOMS
3
- SIZE
21,579 sq ft
2,005 sq m
- TENUREDescribes how you own a property. There are different types of tenure - freehold, leasehold, and commonhold.Read more about tenure in our glossary page.
Freehold
Key features
- Grade II listed 18th century former farmhouse
- Seven bedrooms, three bath or shower rooms
- Four reception rooms
- Kitchen/breakfast/family room
- Over 14,500 sq. ft. of outbuildings including barns, offices, garages
- Twenty stables, gym, swimming pool
- Approximately 22 acres of land
- Countryside views in the hamlet of Knuston
Description
The farmhouse is currently a private residence and the outbuildings have been rented out as storage or for business use. The property has also been used in the past as a venue for weddings and special events. It is a versatile property and, subject to planning, there is scope to use it in a variety of ways for example as an equestrian venue, a hotel or care home, or a garden centre.
History and Heritage
The main house was given Grade II listed status in August 1972 as a property of particular historic and architectural interest. The former farmhouse has a datestone of 1769 and is built of coursed limestone with ironstone dressings with a 20th century tiled roof. The window casements are also 20th century in original openings under flat arches. The vendors have lived at the property for approximately 40 years and have extended to convert some outbuildings and to create additional bedrooms in the attics.
Farmhouse Reception Rooms
The drawing room has dual aspect windows with window seats, a fireplace housing a multi fuel stove, feature wood panelling and exposed beams, and inset display shelving. An early 19th century staircase with stick balustrades leads to the first floor. The formal dining room has a window, with original shutters, overlooking the rear garden. There are exposed beams and a fireplace which is currently blocked off but could be reinstated if desired. A lobby between the dining and drawing rooms has access to the cellars. The original front door opens into the former kitchen which has a tiled floor and dual aspect windows and is currently used as a study. There is still a range of units with a sink along one wall, and a four oven coal fired Aga in the fireplace which has a beam over and an original bread oven. (The Aga has not been used for several years so may need maintenance).
Kitchen/Breakfast/Family Room
The entrance door from the drive leads into an open plan kitchen/breakfast room which was originally an outbuilding converted by the vendors when they moved into the property about 40 years ago. It has slate tiled flooring throughout and dual aspect windows. The kitchen is by Bronte of Castle Ashby and has a range of wooden full height, base and wall units with worksurfaces incorporating a Belfast sink. There is also a central island which has additional storage and an inset sink. There is a four oven oil fired Aga with a companion hob, and other appliances include an electric oven and hob. A step up leads to the breakfast family area which has space for a breakfast table and seating.
Games Room, Swimming Pool and Gym
A door from the kitchen leads into a room which has ornate coving and a ceiling rose. It is a versatile space which could be used as a games room. It has changing rooms, a shower and a cloakroom, and double doors to the pool room which has space for seating and loungers around the pool. There are dual aspect windows and double doors to the rear garden. The pool is accessed via steps at one end. Feature stained glass and double doors lead from the pool room to the gym which has space for several pieces of gym equipment, and a door to the rear garden.
First Floor
The stairs from the drawing room lead to a landing which splits into two separate areas. The first landing has a window to the rear and gives access to two bedrooms which both have the original floorboards, and built-in cupboards or wardrobes. The other landing also has a window to the rear with a window seat and space for sofas and chairs. The landing has a door to a double bedroom which has dual aspect windows to the front and rear, exposed stonework and exposed beams and timbers. The inner landing has stairs to the second floor, and a bathroom which has a corner bath, a WC, a washbasin, and a corner shower cubicle with jets, and rainwater and standard shower heads.
Principal Bedroom Suite
The principal bedroom is accessed via the inner landing. It has dual aspect windows, and a range of built-in bedroom furniture including wardrobes and bedside cabinets. The en suite is currently being refitted. A new P shaped bath with shower over, a WC and a vanity washbasin have been installed but the room still needs to be finished and purchasers can decorate with tiling or alternatives to their own personal preference.
Second Floor
The second floor was attics when the vendors moved in but has been converted into additional bedroom accommodation. There are three bedrooms which all have vaulted ceilings with Velux windows, original floorboards and exposed beams and stonework. The bathroom has a cast iron, claw footed bath with a shower over, a high cistern WC, a washbasin, and a WC. The bath needs re-enamelling.
Gardens and Grounds
The property has a plot of approximately 22 acres with landscaped gardens and paddock land. A private drive, accessed via a graded interchange off the A45, leads to the farmhouse and the outbuildings. There is an extensive parking area, with a turning circle with feature ponds at the front of the house. The rear garden has an extensive paved terrace spanning the rear of the house for outside dining and entertaining. There is a pergola which supports a grapevine, and the rest of the garden is mainly lawned with established trees and shrubs providing screening. There is also a vegetable garden. The paddocks are bordered along one side by a river and there is also a pond which was added by the vendors.
Outbuildings
In addition to the former farmhouse, the property comes with an extensive range of outbuildings providing over 19,000 sq. ft. of additional accommodation. Off the drive there is an agricultural barn which has a concrete floor, brick base and aluminium sides and is currently used as a play barn for football. There are two further steel framed industrial barns, a double garage which is currently used as a garden machinery store, and a summerhouse which is also used for storage. The rest of the outbuildings are built around three sides of a courtyard which is bordered on the fourth side by the part of the house containing the gym, games room and swimming pool. Facing the driveway there are several arched openings which have been glazed and the internal space used to create two storey office space. There are also two double garages which are currently used for storage. Next to them there are double doors to a barn which extends across the full width of the courtyard.
Outbuildings cont'd
A gated archway leads into the courtyard which has another gated archway on the other side which leads to the paddocks beyond. There are ten stables facing the courtyard and ten further stables on the other side facing the paddocks. The other side of the courtyard has twelve sets of double doors which lead into two areas which are currently rented out for storage but could be divided to create additional garages if desired.
Agent's Note
Potential purchasers should note that the property is subject to a contractual obligation on the purchaser/owner/occupier for a period of 10 years from purchase, regarding future planning applications related to the property. Full details on this are available from our office.
Locality
Knuston is a small hamlet within 4 miles of Wellingborough. Irchester is 1 mile away and has shops, public houses, a post office, a health centre, and a country park for walking and cycling. Primary schooling is available in Irchester and the property is in the catchment for Wollaston School which is 2 miles away. Independent schooling is available in Wellingborough, Oundle, Uppingham, Rugby and Oakham. The area has good transport links connected via the A45 to the M1 at Junctions 15, 15a and 16. The property is also less than 30 minutes’ drive from the A1(M) via the A14. For the commuter the property is only 4.1 miles from Wellingborough station which has regular trains to St Pancras. The property is off the A45 and is only 1.3 miles from a Waitrose superstore at Crown Park, and only 1.7 miles from the Rushden Lakes Shopping Centre which has over 50 high street brands including Boots, Marks and Spencer, Next, Pizza Express, Starbucks and Nandos, as well as a Cineworld (truncated)
Brochures
Web Details- COUNCIL TAXA payment made to your local authority in order to pay for local services like schools, libraries, and refuse collection. The amount you pay depends on the value of the property.Read more about council Tax in our glossary page.
- Band: G
- PARKINGDetails of how and where vehicles can be parked, and any associated costs.Read more about parking in our glossary page.
- Yes
- GARDENA property has access to an outdoor space, which could be private or shared.
- Yes
- ACCESSIBILITYHow a property has been adapted to meet the needs of vulnerable or disabled individuals.Read more about accessibility in our glossary page.
- Ask agent
Energy performance certificate - ask agent
Higham Road, Irchester, Wellingborough, NN29
NEAREST STATIONS
Distances are straight line measurements from the centre of the postcode- Wellingborough Station1.6 miles



Established for over 50 years, Michael Graham has a long heritage of assisting buyers, sellers, landlords and tenants to successfully navigate the property market. With fourteen offices covering Northampton and the surrounding villages as well as the neighbouring areas of Buckinghamshire, Bedfordshire, Cambridgeshire, Hertfordshire, Northamptonshire, Leicestershire, Warwickshire and Oxfordshire, we have access to some of the region's most desirable town and country homes.
Give Your Home Our Marketing AdvantageExperience
Established estate agency for over 50 years.
Extensive
Local knowledge and market understanding.
Reputation
For quality, service and trust.
Complete Service
From property buying, renting and letting to private finance and land acquisition.
London Calling
Marketing homes from our region to London and Home Counties buyers looking to relocate.
Notes
Staying secure when looking for property
Ensure you're up to date with our latest advice on how to avoid fraud or scams when looking for property online.
Visit our security centre to find out moreDisclaimer - Property reference NOR100326. The information displayed about this property comprises a property advertisement. Rightmove.co.uk makes no warranty as to the accuracy or completeness of the advertisement or any linked or associated information, and Rightmove has no control over the content. This property advertisement does not constitute property particulars. The information is provided and maintained by Michael Graham, Northampton. Please contact the selling agent or developer directly to obtain any information which may be available under the terms of The Energy Performance of Buildings (Certificates and Inspections) (England and Wales) Regulations 2007 or the Home Report if in relation to a residential property in Scotland.
*This is the average speed from the provider with the fastest broadband package available at this postcode. The average speed displayed is based on the download speeds of at least 50% of customers at peak time (8pm to 10pm). Fibre/cable services at the postcode are subject to availability and may differ between properties within a postcode. Speeds can be affected by a range of technical and environmental factors. The speed at the property may be lower than that listed above. You can check the estimated speed and confirm availability to a property prior to purchasing on the broadband provider's website. Providers may increase charges. The information is provided and maintained by Decision Technologies Limited. **This is indicative only and based on a 2-person household with multiple devices and simultaneous usage. Broadband performance is affected by multiple factors including number of occupants and devices, simultaneous usage, router range etc. For more information speak to your broadband provider.
Map data ©OpenStreetMap contributors.
