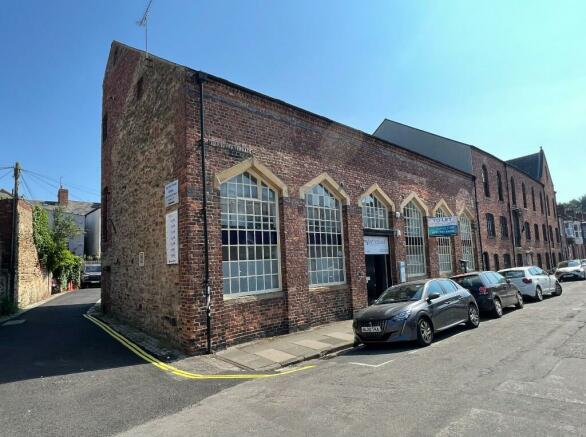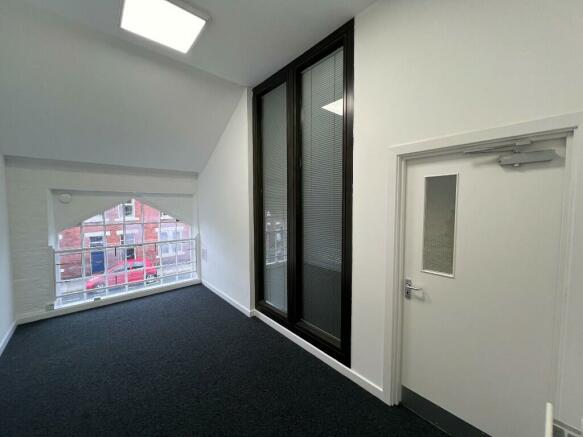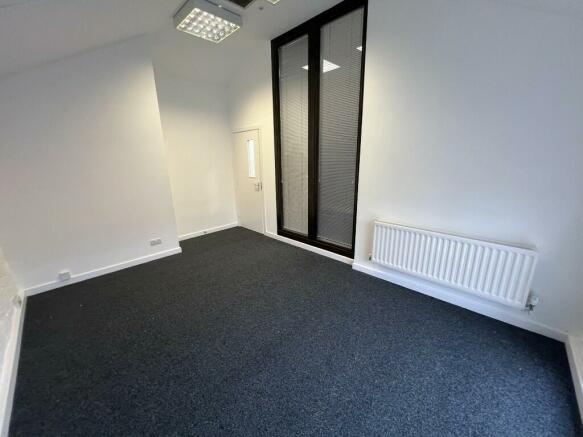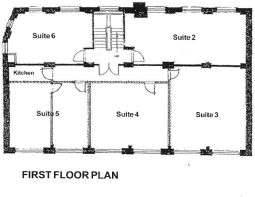Suites 2-6, Harrison House, Hawthorn Terrace, Durham, DH1
- SIZE AVAILABLE
247-1,722 sq ft
23-160 sq m
- SECTOR
Office to lease
Lease details
- Lease available date:
- Ask agent
Key features
- Rent Inclusive of Utilities (Gas, Electricity & Water), Service Charge & Building Insurance
- Only a 12 Month Commitment
- Excellent Durham City Location, Less than 0.5 Miles from Train & Bus Station
- Private Car Parking Available with Additional Public Parking to Hawthorn Terrace
- Some Suites Can be Combined to Satisfy Larger Size Requirements
- Ideal for Small Businesses, Start-up's or Larger Businesses Requiring a Local Base
- Space From 247 to 1,722 sq ft
- Rents From Only £6,500 pax (£542 pcm)
Description
Harrison House occupies a convenient city centre location, within easy walking distance of local facilities and amenities provided on North Road which in turn provides access to the market place and Elvet Bridge.
The East Coast Main Line Rail Station and Durham Bus Station are both within comfortable walking distance
DESCRIPTION
The subject property was formally an organ builders workshop which was converted by our client a number of years ago to create attractive office accommodation, arranged over ground, first and second floor.
WC facilities are situated within the ground floor common areas and communal kitchen facilities are located at first floor.
Externally the property benefits from car parking to the rear and a number of spaces are available for the use of Tenants on a first come first served basis. There is also on-street public parking on and around Hawthorne Terrace.
ACCOMMODATION
The available space comprises the following approximate net internal areas:
Suite 2: 407 sq ft
Suite 3: 400 sq ft
Suite 4: 334 sq ft
Suite 5: 334 sq ft
Suite 6: 247 sq ft
Total: 1,722
*Please note - Certain suites can be combined in order to accommodate larger size requirements. Please contact us for further details.
TERMS
The office suites are each available on flexible terms, with a minimum commitment of only 12 months and the rent includes: utilities (gas, electricity and water), service charge (repair / maintenance of the building and all internal and external common areas) and building insurance. This makes the offices perfect for small businesses and start ups.
Rents as follows:
Suite 2: £10,250 pax (£854 pcm)
Suite 3: £10,000 pax (£833 pcm)
Suite 4: £8,500 pax (£708 pcm)
Suite 5: £8,500 pax (£708 pcm)
Suite 6: £6,500 pax (£542 pcm)
BUSINESS RATES
We understand that the property is currently assessed for Business Rates as a single large suite and as such, the suites will need to be reassessed individually. Given the size of the suites and the likely rates (£ per sq m) that will be applied, we imagine that Small Business Rate Relief will be available.
Please note however, that not all 'small businesses' qualify for relief. It is important that interested parties confirm the accuracy of this information and the actual rates payable with the Local Authority.
ENERGY PERFORMANCE
EPC Rating C 66.
VAT
All rents, premiums and purchase prices quoted herein are exclusive of VAT. All offers are to be made to Graham S Hall upon this basis and where silent, offers will be deemed net of VAT. VAT is not currently payable on rents.
LEGAL COSTS
Each party to be responsible for their own costs incurred in this transaction.
ANTI-MONEY LAUNDERING REGULATIONS
In accordance with anti-money laundering regulations, two forms of identification and confirmation of the source of funding will be required from the purchaser.
VIEWING & FURTHER INFORMATION
For general enquiries and viewing arrangements please contact Sole Agents: Graham S Hall Chartered Surveyors.
Brochures
Suites 2-6, Harrison House, Hawthorn Terrace, Durham, DH1
NEAREST STATIONS
Distances are straight line measurements from the centre of the postcode- Durham Station0.3 miles
About Graham S Hall Chartered Surveyors, Durham
Graham S Hall Chartered Surveyors, The Old Powerhouse at Garden Cottage, Southill Hall, Plawsworth, Durham, DH3 4EQ

Notes
Disclaimer - Property reference GSH537. The information displayed about this property comprises a property advertisement. Rightmove.co.uk makes no warranty as to the accuracy or completeness of the advertisement or any linked or associated information, and Rightmove has no control over the content. This property advertisement does not constitute property particulars. The information is provided and maintained by Graham S Hall Chartered Surveyors, Durham. Please contact the selling agent or developer directly to obtain any information which may be available under the terms of The Energy Performance of Buildings (Certificates and Inspections) (England and Wales) Regulations 2007 or the Home Report if in relation to a residential property in Scotland.
Map data ©OpenStreetMap contributors.




