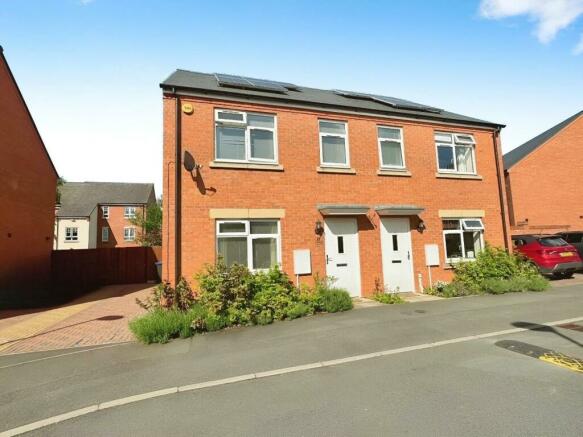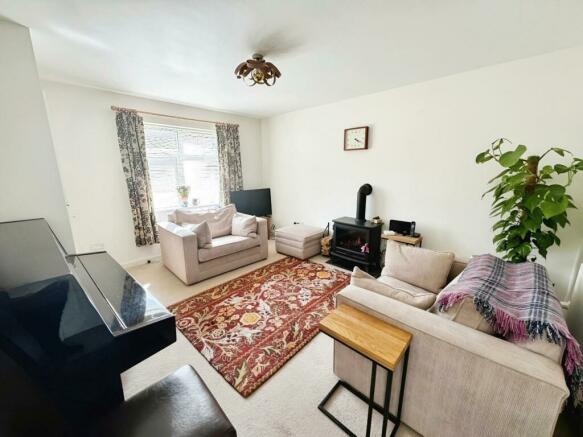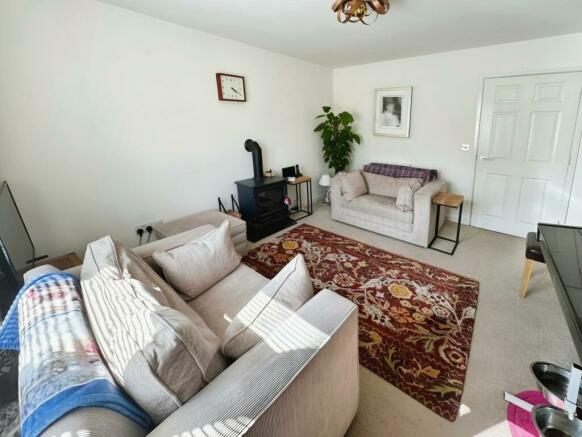Albert Court, Warwick

- PROPERTY TYPE
Semi-Detached
- BEDROOMS
2
- BATHROOMS
1
- SIZE
Ask agent
- TENUREDescribes how you own a property. There are different types of tenure - freehold, leasehold, and commonhold.Read more about tenure in our glossary page.
Freehold
Key features
- 25% Shared Ownership
- Two Double Bedrooms
- Two Parking Spaces
- Spacious Living Room
- Modern Kitchen Diner
- Separate Utility and Downstairs WC
- Modern Fitted Shower Room
- Walking Distance to Town Centre
- Secure Rear Garden
- EPC - 86 B
Description
As you step into this lovely home, you are greeted by a cosy reception room, perfect for relaxing or entertaining guests. The property boasts two well-appointed double bedrooms, providing ample space for a growing family or visiting guests.
The house features a contemporary shower room, adding a touch of luxury to your daily routine. With two parking spaces available, parking will never be a hassle for you or your visitors. Additionally, being within walking distance to the town centre of Warwick, you can enjoy the convenience of local amenities, shops, and restaurants right at your doorstep.
What makes this property even more appealing is the opportunity for 25% shared ownership, making it an affordable option for those looking to step onto the property ladder. Don't miss out on the chance to own a piece of this vibrant community in the heart of Warwick.
Contact us today to arrange a viewing and envision yourself living in this delightful semi-detached home on Albert Street.
A deceptively spacious, two double bedroom, semi detached home offered as a 25% share with two parking spaces.
Entrance Hall. - Entrance to the property is via a composite front door leads into the entrance hall. Being carpeted to floor. Neutral décor to walls and ceiling. Light point to ceiling. Gas central heating radiator and electric socket. Wide carpeted staircase leads up to the first floor landing and a white painted wooden door leads into..
Living Room - 3.508 x 4.375 (11'6" x 14'4") - Continuation of carpet and neutral décor. Double glazed window to front elevation with gas central heating radiator below. Additional gas central heating radiator, various electric sockets, TV point, light point to ceiling and white painted door which houses useful under stairs storage.
White painted door leading into
Breakfast/ Kitchen. - 3.250 x 4.093 (10'7" x 13'5") - Having tiled effect cushion flooring. Neutral décor to walls and ceiling. Double glazed window to rear elevation and an obscure glazed double glazed door to rear elevation giving access out in to the garden. Pendant light fitting and spotlights to ceiling. Gas central heating radiator.
The kitchen is fitted with a range of base and wall units in a modern wood effect frontage with a melamine work surface over. Splashback is tiled in a white tile. There is a space and plumbing for dishwasher, space for full height fridge/ freezer and fitted with a stainless steel Bosch electric oven, a four ring gas hob above with a stainless steel extractor over. Built in stainless steel one and a half bowl sink with matching drainer with hot and cold mixer tap. Various electric sockets and fused switches.
Utility Area. - Continuation of flooring and neutral décor. Space and plumbing for washing machine. Work surface with tiled splashback and light point to ceiling. Gas central heating radiator and electric sockets.
White door leads into
Downstairs Wc - Continuation of flooring and neutral décor. Obscure glazed window to rear elevation. Light point and extractor to ceiling. Chrome heated towel rail. Fitted with a white pedestal wash hand basin, chrome hot and cold mixer tap and a white low level WC.
Landing - From the entrance hall carpeted stairs lead up to the first floor landing where there is continuation of the carpet and neutral decor. Light point and loft access to ceiling. Gas central heating radiator and double electric socket.
White painted doors leading into
Master Bedroom - 2.986 x 4.640 (9'9" x 15'2") - Carpeted to floor and neutral decor to walls and ceiling. Two double glazed windows to front elevation. gas central heating radiator below. Light point to ceiling, electric sockets and a TV point.
Bedroom Two - 2.426 x 5.430 (7'11" x 17'9") - Carpeted to floor and neutral decor to walls and ceiling. Double glazed window to rear elevation. Gas central heating radiator below. Light point to ceiling and various electric sockets.
Shower Room - Modern fitted shower room having water resistant wooden flooring specific for shower rooms. Walls being tiled in a subway tile of a duck egg blue to full height around the walk in shower and a half height around the toilet and sink. Obscure glazed double glazed window to rear elevation. Chrome heated towel rail. Shaver point. Built in low level WC with a chrome flush plate. Vanity unit with white basin, chrome hot and cold mixer tap with deep shelf fitted and a large walk in shower with chrome shower controls and attachments with an additional waterfall shower head.
Garden - To the rear of the property is an enclosed garden. As you enter from the kitchen there is a paved patio a nice sized area of lawn. An area of hardstanding to the rear where there is currently a wooden shed. Boundaries are of a wooden fencing throughout and there is a full height lockable gate to the front of the garden which leads round to the two parking spaces which are located at the front of the property. In the garden there is an outside light, outside power and an outside tap.
Two Allocated Parking Spaces to the side of the property.
Services - All mains services are believed to be connected.
Tenure - We believe the property to be Leasehold. The agent has not checked the legal status to verify the Leasehold status of the property. The Purchaser is advised to obtain verification from their legal advisers.
This is a shared ownership property. There is a rental and service charge on the other 75% - rent of £586.23 and service charge of £30.74
Council Tax - We understand the property to be Band B.
Viewing - Strictly by appointment through the Agents on .
Special Note - All electrical appliances mentioned within these sales particulars have not been tested. All measurements believed to be accurate to within three inches.
Photographs - Photographs are reproduced for general information only and it must not be inferred that any item is included for sale with the property.
Disclaimer - Whilst we endeavour to make our sales details accurate and reliable they should not be relied on as statements or representations of fact, and do not constitute and part of an offer or contract. The seller does not take make or give, nor do we, or our employees, have authority to make or give, any representation or warranty in relation to the property. Please contact the office before viewing the information for you and to confirm that the property remains available. This is particularly important if you are contemplating travelling some distance to view the property. We would strongly recommend that all the information, which we provide; about the property is verified on inspection and also by your conveyancer.
Management Department - For all enquiries regarding rental of property, or indeed management of rented property, please contact Pauline Carrera-Silva on
Survey Department - Hawkesford Survey Department has Surveyors with local knowledge and experience to undertake Building Surveys, RICS Homebuyers Reports, Probate, Matrimonial, Insurance Valuations, together with Rent Reviews, Lease Renewals, and other professional property advice.
Hawkesford are also able to provide Energy Performance Certificates Telephone .
Brochures
Albert Court, Warwick- COUNCIL TAXA payment made to your local authority in order to pay for local services like schools, libraries, and refuse collection. The amount you pay depends on the value of the property.Read more about council Tax in our glossary page.
- Ask agent
- PARKINGDetails of how and where vehicles can be parked, and any associated costs.Read more about parking in our glossary page.
- Yes
- GARDENA property has access to an outdoor space, which could be private or shared.
- Yes
- ACCESSIBILITYHow a property has been adapted to meet the needs of vulnerable or disabled individuals.Read more about accessibility in our glossary page.
- Ask agent
Albert Court, Warwick
NEAREST STATIONS
Distances are straight line measurements from the centre of the postcode- Warwick Station0.5 miles
- Warwick Parkway Station0.8 miles
- Leamington Spa Station2.4 miles
About the agent
HAWKESFORD is an independent, family owned and run firm of Estate Agents, General Practice Chartered Surveyors, Lettings Agents and Auctioneers with offices in Leamington Spa, Warwick and Southam
The company was founded in 1991 and has developed into a thriving multi disciplined firm with a vast knowledge of the South Warwickshire Area.
We pride ourselves in our experienced and dedicated staff who have good local knowledge to offer a comprehensive, professional and first class ser
Notes
Staying secure when looking for property
Ensure you're up to date with our latest advice on how to avoid fraud or scams when looking for property online.
Visit our security centre to find out moreDisclaimer - Property reference 33118387. The information displayed about this property comprises a property advertisement. Rightmove.co.uk makes no warranty as to the accuracy or completeness of the advertisement or any linked or associated information, and Rightmove has no control over the content. This property advertisement does not constitute property particulars. The information is provided and maintained by Hawkesford, Warwick. Please contact the selling agent or developer directly to obtain any information which may be available under the terms of The Energy Performance of Buildings (Certificates and Inspections) (England and Wales) Regulations 2007 or the Home Report if in relation to a residential property in Scotland.
*This is the average speed from the provider with the fastest broadband package available at this postcode. The average speed displayed is based on the download speeds of at least 50% of customers at peak time (8pm to 10pm). Fibre/cable services at the postcode are subject to availability and may differ between properties within a postcode. Speeds can be affected by a range of technical and environmental factors. The speed at the property may be lower than that listed above. You can check the estimated speed and confirm availability to a property prior to purchasing on the broadband provider's website. Providers may increase charges. The information is provided and maintained by Decision Technologies Limited. **This is indicative only and based on a 2-person household with multiple devices and simultaneous usage. Broadband performance is affected by multiple factors including number of occupants and devices, simultaneous usage, router range etc. For more information speak to your broadband provider.
Map data ©OpenStreetMap contributors.



