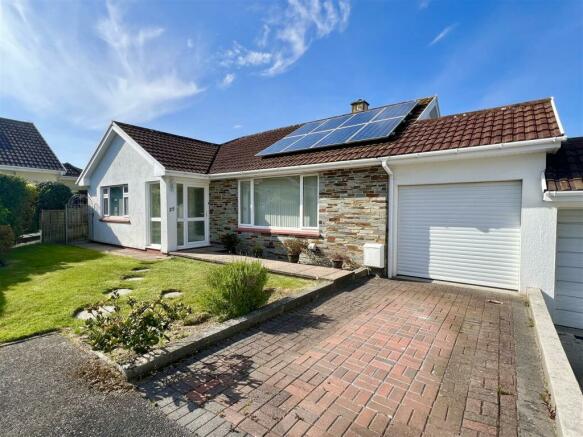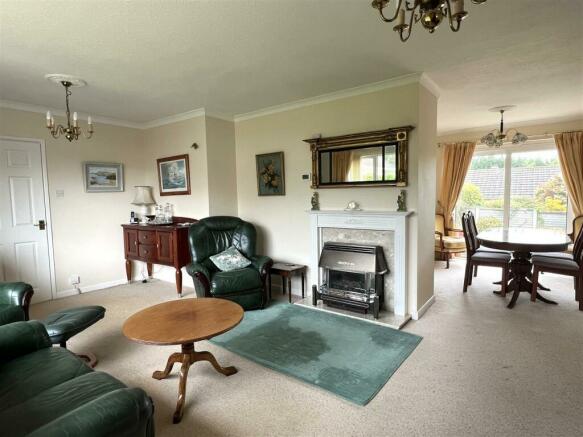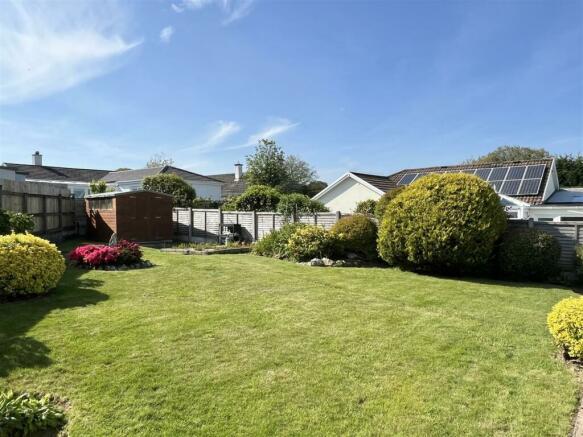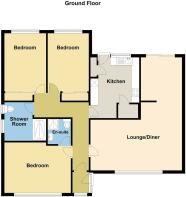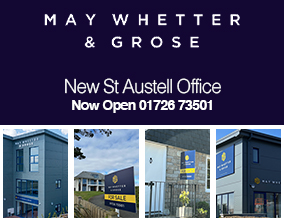
Edinburgh Close, Carlyon Bay, St. Austell

- PROPERTY TYPE
Detached Bungalow
- BEDROOMS
3
- BATHROOMS
2
- SIZE
Ask agent
- TENUREDescribes how you own a property. There are different types of tenure - freehold, leasehold, and commonhold.Read more about tenure in our glossary page.
Freehold
Key features
- No Chain
- Corner Plot Location Within Cul De Sac
- Sunny Aspect Gardens
- Short Walk To The Coastal Footpath & Beach
- Primary & Secondary Schools Not Far Away
- Mains Services
- Carlyon Bay Golf Course Within Easy Reach
- Sought After Area
- Holmbush Supermarkets & Local Amenities Not Far Away
Description
Location - Situated in the popular coastal location of Carlyon Bay which offers a range of amenities including a championship golf course, Edie's restaurant and a 4* hotel with two restaurants, and Chinese restaurants. Charlestown which is a popular Georgian harbour side village, is approximately one mile and can also be reached by the coastal footpath almost opposite the property, and is situated around a picturesque inner and outer harbour with pebble beach, some two miles from St Austell town centre. The harbour currently houses some fishing boats, and has been the back drop of several feature films and TV series such as Alice in Wonderland, Doctor Who, The Three Musketeers, The Eagle Has Landed and Poldark, largely due to its picturesque natural and unspoilt coastline surrounds. Charlestown has a hotel and guest houses, with excellent restaurants, and a selection of public houses.
Directions - From St Austell head out to Carlyon Bay, past Charlestown Primary School on your left hand side heading down towards the beach, past Edies Restaurant and AJ's coffee shop set back on the right, taking the next left hand turn into Edinburgh Close. Head down approximately 100 yards, take the next left into the cul-de-sac, head up to top and the property will appear in the far right hand corner. A board will be erected for convenience.
Accommodation - All measurements are approximate, show maximum room dimensions and do not allow for clearance due to limited headroom.
A brick paved driveway and pathway leads to part glazed door with matching side panels leading into entrance porch with tiled flooring and internal obscure glazed door into inner hallway.
Inner Hallway - Doors to all internal rooms, wall mounted radiator discreetly hidden behind an attractive cover and further radiator behind the door. Door into lounge/diner.
Lounge/Diner - 3.63 x 5.83 with dining area approximately 2.67 x - Large double glazed window to front elevation with pull back vertical blinds and radiator beneath enjoying an outlook over the well kept gardens. Coal effect gas fire set onto a polished stone hearth and backdrop with wood mantel surround and opening beyond to the dining area which also enjoys an outlook over the rear garden from double glazed patio doors. An additional wall mounted radiator and traditional serving hatch.
Kitchen - 3.11 x 2.72 - maximum (10'2" x 8'11" - maximum) - Comprising a comprehensive range of wall and base units complimented with rose granite effect roll top laminated work surface incorporating four ring hob, stainless steel sink and drainer with mixer tap. The kitchen also incorporates eye level oven, free standing and under unit space for white good appliances and also benefitting from two storage cupboards one housing the boiler. Access through to the loft. Double glazed door opens to the rear with window to the side. Finished with hard wearing tiled flooring and attractive tiled splashback.
Bedroom - 2.63 x 3.67 - maximum (8'7" x 12'0" - maximum ) - Located to the rear. Finished with an attractive papered wall surround, double glazed window with roller blind and radiator beneath and sliding doors into wardrobe storage.
Bedroom - 3.66 x 2.64 (12'0" x 8'7") - Also located at the rear. Radiator beneath double glazed window and sliding doors into wardrobe storage.
Shower Room - 2.57 x 1.74 - maximum (8'5" x 5'8" - maximum) - A luxurious remodelled suite. Comprising low level WC, hand basin set within white gloss vanity storage and hidden cistern surround with polished display sill. Sliding door into shower cubicle with integrated shower system plus recess spotlighting and natural light from two frosted glazed panel windows. Wall mounted radiator and all finished with attractive tiled wall surround with decorative border. Tiled flooring.
Bedroom - En-Suite - 4.22 x 3.17 - maximum (13'10" x 10'4" - maximum) - Situated to the front enjoying an outlook over the front garden from double glazed window with radiator beneath and benefitting from door with glazed light panel above into en-suite.
En-Suite - 1.22 x 1.45 (4'0" x 4'9") - Comprising suite with low level WC and hand basin. Finished with part tiled wall with decorative border and single shower cubicle with integrated shower system. Pull cord lighting unit above wall mounted mirror with further storage to the side. Tiled flooring. Ceiling mounted extractor.
Outside -
The property is tucked away into a wonderful corner plot with driveway parking in front of the garage with electric roller door. Level lawn area with an array of planted shrubbery surround. Wrought iron gate leading through to the side and rear.
The rear garden can be accessed from the dining area or from the door from the kitchen.
From here leads out onto a paved patio area and pathway which leads down to an expanse of open lawn all enclosed by fence panelling and an array of shrubbery, flowers and planting.
The garden enjoys a great deal of sun throughout the day and into the evening and a high degree of privacy.
In the top corner there is a lovely size storage shed and to the far right hand side there is a bin storage area and double glazed door into the garage with window to the side. The garage has power and light.
Council Tax Band - D -
Agents Note - Please note Probate has been applied for and is granted.
We understand from the current owner that the Solar Panels are owned.
Brochures
Edinburgh Close, Carlyon Bay, St. Austell- COUNCIL TAXA payment made to your local authority in order to pay for local services like schools, libraries, and refuse collection. The amount you pay depends on the value of the property.Read more about council Tax in our glossary page.
- Ask agent
- PARKINGDetails of how and where vehicles can be parked, and any associated costs.Read more about parking in our glossary page.
- Yes
- GARDENA property has access to an outdoor space, which could be private or shared.
- Yes
- ACCESSIBILITYHow a property has been adapted to meet the needs of vulnerable or disabled individuals.Read more about accessibility in our glossary page.
- Ask agent
Edinburgh Close, Carlyon Bay, St. Austell
NEAREST STATIONS
Distances are straight line measurements from the centre of the postcode- St. Austell Station1.8 miles
- Par Station2.3 miles
- Luxulyan Station3.6 miles
About the agent
May Whetter & Grose, St Austell
Bayview House, St Austell Enterprise Park, Treverbyn Road, Carclaze, PL25 4EJ

May Whetter & Grose is one of the broadest based Agency and Surveying practices in Cornwall. Operating from prominent offices in St Austell and Fowey, and with a smaller office in Polruan, it has separate departments for residential sales, professional services, commercial, residential management and letting.
Established in mid Cornwall in the 1920's, the company has established an enviable reputation for its professional and efficient service which is reflected in its wide ranging clie
Industry affiliations



Notes
Staying secure when looking for property
Ensure you're up to date with our latest advice on how to avoid fraud or scams when looking for property online.
Visit our security centre to find out moreDisclaimer - Property reference 33118210. The information displayed about this property comprises a property advertisement. Rightmove.co.uk makes no warranty as to the accuracy or completeness of the advertisement or any linked or associated information, and Rightmove has no control over the content. This property advertisement does not constitute property particulars. The information is provided and maintained by May Whetter & Grose, St Austell. Please contact the selling agent or developer directly to obtain any information which may be available under the terms of The Energy Performance of Buildings (Certificates and Inspections) (England and Wales) Regulations 2007 or the Home Report if in relation to a residential property in Scotland.
*This is the average speed from the provider with the fastest broadband package available at this postcode. The average speed displayed is based on the download speeds of at least 50% of customers at peak time (8pm to 10pm). Fibre/cable services at the postcode are subject to availability and may differ between properties within a postcode. Speeds can be affected by a range of technical and environmental factors. The speed at the property may be lower than that listed above. You can check the estimated speed and confirm availability to a property prior to purchasing on the broadband provider's website. Providers may increase charges. The information is provided and maintained by Decision Technologies Limited. **This is indicative only and based on a 2-person household with multiple devices and simultaneous usage. Broadband performance is affected by multiple factors including number of occupants and devices, simultaneous usage, router range etc. For more information speak to your broadband provider.
Map data ©OpenStreetMap contributors.
