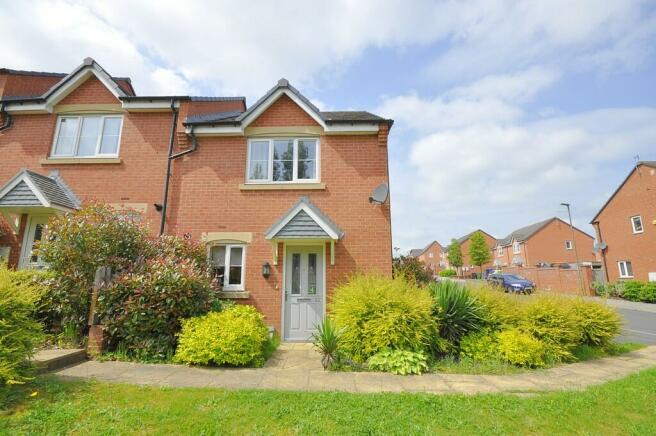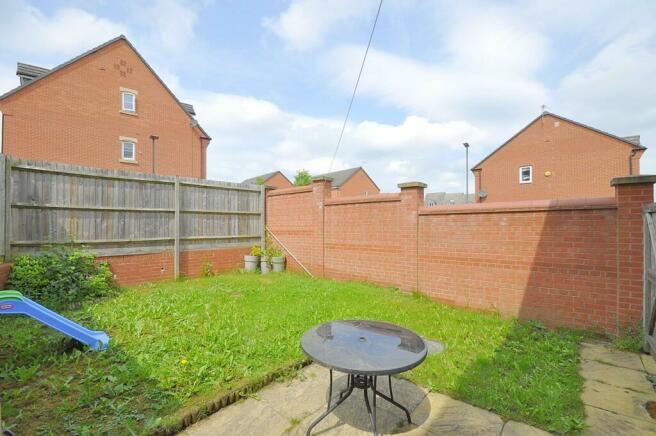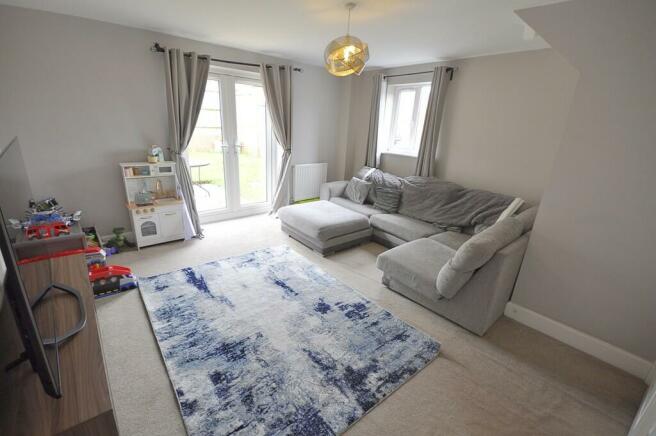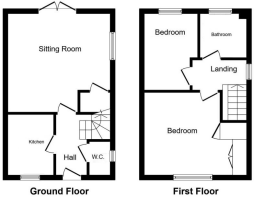Panthers Place, Chesterfield

- PROPERTY TYPE
Semi-Detached
- BEDROOMS
2
- BATHROOMS
1
- SIZE
Ask agent
Key features
- No upward chain
- Two allocated parking spaces next to property
- Two double bedrooms
- Built in 2016 with 2 years remaining on NHBC warranty
- Downstairs WC
- Integrated appliances in kitchen
- Easy access to M1
Description
ENTRANCE HALL Vinyl laminate flooring and gas central heated radiator. Offers access to living room, kitchen, WC and stairs to the first floor.
KITCHEN 8' 6" x 6' 5" (2.606m x 1.965m) Vinyl laminate to floor and upvc double glazed window to front elevation. Full range of modern wall and base units with electric oven and gas hob with extractor over. Integrated fridge/freezer, dishwasher and washing machine.
LOUNGE/DINER 13' 10" x 14' 4" (4.234m x 4.391m) Carpet to floor, two gas central heated radiators, upvc double glazed window to side elevation and double patio doors leading to garden. Access to large under stairs storage. Generous sized room with space for large sofa and dining table.
WC 4' 9" x 2' 11" (1.451m x 0.912m) Vinyl laminate to floor, gas central heated radiator and upvc double glazed window to side elevation. Two piece suite comprising of low level wc and wash hand basin.
BEDROOM 1 11' 4" x 12' 3" (3.472m x 3.746m) Carpet to floor, gas central heated radiator and upvc double glazed window to front elevation. Fitted wardrobe and over stairs storage cupboard.
BEDROOM 2 11' 0" x 7' 6" (3.357m x 2.294m) Carpet to floor, gas central heated radiator and upvc double glazed window to rear elevation.
BATHROOM 6' 2" x 6' 6" (1.884m x 1.990m) Wooden laminate tiles to floor, gas central heated radiator, extractor fan and upvc double glazed frosted window to rear elevation. Tiled walls with three piece suite comprising of panelled bath with shower over, wash hand basin and low level wc.
OUTSIDE To the side of the property are two allocated parking spaces. To the rear is an enclosed low maintenance garden with outside tap, lawn and patio. There is access via side gate or patio doors.
LEASE DETAILS AND DISCLAIMER Council tax band A.
999 year lease from 2016.
Annual service charge of circa £160.
Annual ground rent of circa £200.
Whilst every attempt has been made to ensure the accuracy of the details of floor plan, measurements, windows, rooms and any other items are approximate, and no responsibility is taken for any error, omission, or misstatement. This plan is for illustrative purposes only and should be used as such by any prospective purchaser. The services, systems and appliances shown have not been tested and no guarantee as to their operability or efficiency can be given.
Brochures
A4 4page Brochure...Landscape Window ...Portrait Window C...- COUNCIL TAXA payment made to your local authority in order to pay for local services like schools, libraries, and refuse collection. The amount you pay depends on the value of the property.Read more about council Tax in our glossary page.
- Band: A
- PARKINGDetails of how and where vehicles can be parked, and any associated costs.Read more about parking in our glossary page.
- Off street
- GARDENA property has access to an outdoor space, which could be private or shared.
- Yes
- ACCESSIBILITYHow a property has been adapted to meet the needs of vulnerable or disabled individuals.Read more about accessibility in our glossary page.
- Ask agent
Panthers Place, Chesterfield
NEAREST STATIONS
Distances are straight line measurements from the centre of the postcode- Chesterfield Station0.6 miles
- Dronfield Station4.2 miles
About the agent
At John Shepherd, we believe in moving you forward. Since 1991, we've been building long-term vision and weaving a twist of technology into every John Shepherd experience. It’s the key to our success in the West Midlands, Warwickshire, Worcestershire and Staffordshire, where our experienced sales
team live and work. This adds value to the full range of property services you’d expect from the area’s leading estate agent.
Our prowess is flexed to suit buyers, sellers, tenants and la
Notes
Staying secure when looking for property
Ensure you're up to date with our latest advice on how to avoid fraud or scams when looking for property online.
Visit our security centre to find out moreDisclaimer - Property reference 101411006522. The information displayed about this property comprises a property advertisement. Rightmove.co.uk makes no warranty as to the accuracy or completeness of the advertisement or any linked or associated information, and Rightmove has no control over the content. This property advertisement does not constitute property particulars. The information is provided and maintained by John Shepherd, Burton on Trent. Please contact the selling agent or developer directly to obtain any information which may be available under the terms of The Energy Performance of Buildings (Certificates and Inspections) (England and Wales) Regulations 2007 or the Home Report if in relation to a residential property in Scotland.
*This is the average speed from the provider with the fastest broadband package available at this postcode. The average speed displayed is based on the download speeds of at least 50% of customers at peak time (8pm to 10pm). Fibre/cable services at the postcode are subject to availability and may differ between properties within a postcode. Speeds can be affected by a range of technical and environmental factors. The speed at the property may be lower than that listed above. You can check the estimated speed and confirm availability to a property prior to purchasing on the broadband provider's website. Providers may increase charges. The information is provided and maintained by Decision Technologies Limited. **This is indicative only and based on a 2-person household with multiple devices and simultaneous usage. Broadband performance is affected by multiple factors including number of occupants and devices, simultaneous usage, router range etc. For more information speak to your broadband provider.
Map data ©OpenStreetMap contributors.




