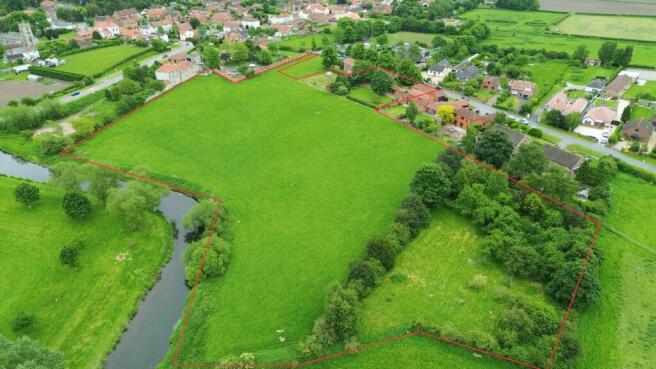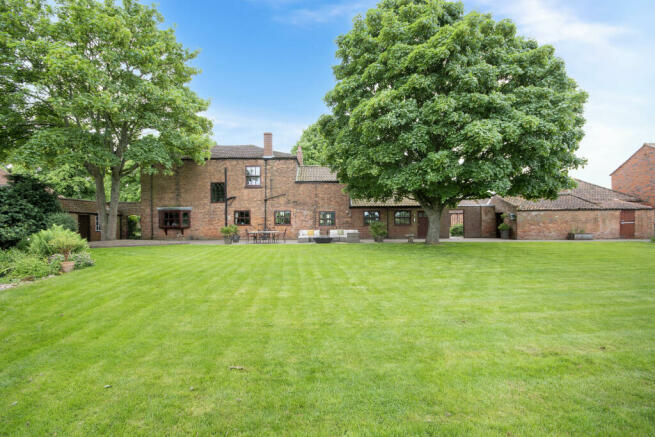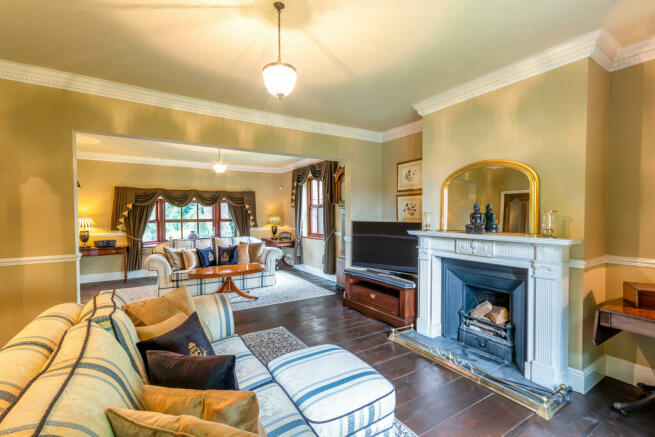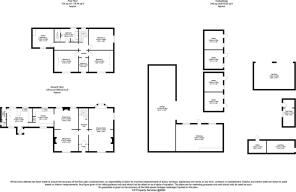Breck Farm, Thorpe Road, Mattersey, Doncaster, Nottinghamshire, DN10 5ED

- PROPERTY TYPE
Detached
- BEDROOMS
4
- BATHROOMS
1
- SIZE
Ask agent
- TENUREDescribes how you own a property. There are different types of tenure - freehold, leasehold, and commonhold.Read more about tenure in our glossary page.
Freehold
Key features
- Unique Opportunity For Equestrian Buyers
- Spacious Farm House
- Around 6.5 Acres In all
- A Range Of Outbuildings Giving Further Potentail
- Large Reception Rooms
- Four Bedrooms And A Family Bathrooms
- High Quality Fittings
- Beautifully Manicured Grounds
- Sought After Village Location
- Excellent Transport Links
Description
Breck Farm is a four-bedroom detached house situated within grounds extending to approximately 6.5 acres along with a range of useful and versatile outbuildings including garaging and stabling. These outbuildings offer an excellent opportunity to create additional accommodation for a variety of uses such as independent living for younger or older family members, a home office or leisure facility. This is an imposing period property full of character dating back to around 1790 occupying a superb location with the most fantastic views across a lake and open countryside.
The house enjoys formal gardens to both the front and rear of the property beyond which are the grassed paddocks and the orchard.
Accommodation
Entrance vestibule opening into the reception hall, stairs leading to the first-floor accommodation with a wine storage area beneath.
The drawing room is very impressive having triple aspect windows, an open fireplace, coving to the ceiling along with solid wooden flooring.
The sitting room has a window to the front elevation along with an open fireplace and coving to the ceiling, the dining room has windows to the rear elevation, feature stove and beams to the ceiling. Both rooms have solid Mahogany Parquet flooring throughout.
The farmhouse kitchen has a comprehensive range of French Oak wall and base units, there is also dual aspect windows, beams to the ceiling and quarry tiles to the floor.
Utility room, again with a range of farmhouse style wall and base units, exposed beams, quarry tiles to the floor and dual aspect windows. From the utility room is also a porch giving access to the front of the property.
Rear entrance hall and cloakroom.
To the first floor
From the half landing a large window gives you the most fantastic views across the property’s gardens and paddocks out to open countryside.
Off the landing are the three large double bedrooms, a very useful box room currently in use as a home gym, bedroom four which is also a double bedroom and currently being used as a study, along with the house bathroom. The bathroom has been fitted with a Porcelanosa four-piece suite to include a contemporary free-standing bath, walk in rainfall shower, WC and a wash hand basin. The bathroom is fully tiled and has a chrome heated towel rail.
Outside
The property is entered via a gravelled driveway and parking area, to the side of which is an “L” shaped range of traditional farm outbuildings that subject to the necessary planning consents could be easily converted into an annex. These buildings are currently in use as garages and a workshop which houses the Biomass boiler.
To the front and extending to the side of the property is a substantial formal garden with a host of mature trees and shrubberies.
Directly to the rear of the property is an extensive block paved patio area beyond which are lawned gardens, well stocked borders, second outdoor dining area, a pond and again as with the front a host of mature trees and shrubberies. Within the rear garden are two useful and versatile brick construction outbuildings which again could easily be converted to a home gym or external home office suite.
Equestrian facilities
Two timber construction stable blocks with four rubber matted stables. Hay storage area and grassed paddocks. The land has a separate gated access off Thorpe Road.
Beyond the paddocks is the woodland orchard with a variety of trees.
Location
The village of Mattersey is around 8 miles from the thriving market town of Retford, with its excellent communication links, and 5 miles to the southeast of Bawtry a thriving town with a host of shops, restaurants and bars. Retford serves the local villages and has a main line rail link with London Kings Cross (105 minutes). Mattersey is conveniently located for the A1 network at Ranby and Blyth.
The A1 motorway gives excellent access to London and to the North, the M18, M62 and M1.
There is a good selection of local junior and secondary schools and private education is available at Ranby House School and Worksop College. On the doorstep is Sherwood Forest, National Trust Clumber Park and a variety of other attractions. The historic city of Lincoln is just a short drive away, which offers Lincoln Cathedral, Castle, University, Cinema and numerous shops and boutiques along with many eating establishments.
Tenure
The tenure of the property is Freehold.
Services
Mains water, electricity and drainage are connected. There is a wood pellet Biomass boiler.
Rating Assessment
We are advised by Bassetlaw District Council that Breck Farm is in Council Tax Band F.
- COUNCIL TAXA payment made to your local authority in order to pay for local services like schools, libraries, and refuse collection. The amount you pay depends on the value of the property.Read more about council Tax in our glossary page.
- Ask agent
- PARKINGDetails of how and where vehicles can be parked, and any associated costs.Read more about parking in our glossary page.
- Yes
- GARDENA property has access to an outdoor space, which could be private or shared.
- Yes
- ACCESSIBILITYHow a property has been adapted to meet the needs of vulnerable or disabled individuals.Read more about accessibility in our glossary page.
- Ask agent
Energy performance certificate - ask agent
Breck Farm, Thorpe Road, Mattersey, Doncaster, Nottinghamshire, DN10 5ED
NEAREST STATIONS
Distances are straight line measurements from the centre of the postcode- Retford Station5.7 miles
About the agent
At Fine & Country, we offer a refreshing approach to selling exclusive homes, combining individual flair and attention to detail with the expertise of local estate agents to create a strong international network, with powerful marketing capabilities.
Moving home is one of the most important decisions you will make; your home is both a financial and emotional investment. We understand that it's the little things ' without a price tag ' that make a house a home, and this makes us a valuab
Industry affiliations



Notes
Staying secure when looking for property
Ensure you're up to date with our latest advice on how to avoid fraud or scams when looking for property online.
Visit our security centre to find out moreDisclaimer - Property reference 3534805. The information displayed about this property comprises a property advertisement. Rightmove.co.uk makes no warranty as to the accuracy or completeness of the advertisement or any linked or associated information, and Rightmove has no control over the content. This property advertisement does not constitute property particulars. The information is provided and maintained by Fine & Country, Bawtry. Please contact the selling agent or developer directly to obtain any information which may be available under the terms of The Energy Performance of Buildings (Certificates and Inspections) (England and Wales) Regulations 2007 or the Home Report if in relation to a residential property in Scotland.
*This is the average speed from the provider with the fastest broadband package available at this postcode. The average speed displayed is based on the download speeds of at least 50% of customers at peak time (8pm to 10pm). Fibre/cable services at the postcode are subject to availability and may differ between properties within a postcode. Speeds can be affected by a range of technical and environmental factors. The speed at the property may be lower than that listed above. You can check the estimated speed and confirm availability to a property prior to purchasing on the broadband provider's website. Providers may increase charges. The information is provided and maintained by Decision Technologies Limited. **This is indicative only and based on a 2-person household with multiple devices and simultaneous usage. Broadband performance is affected by multiple factors including number of occupants and devices, simultaneous usage, router range etc. For more information speak to your broadband provider.
Map data ©OpenStreetMap contributors.




