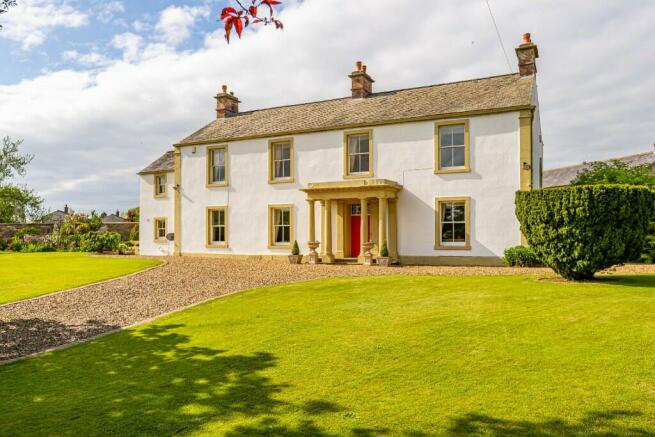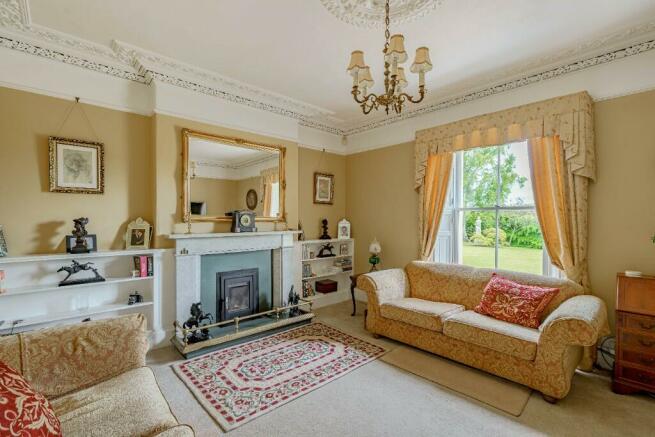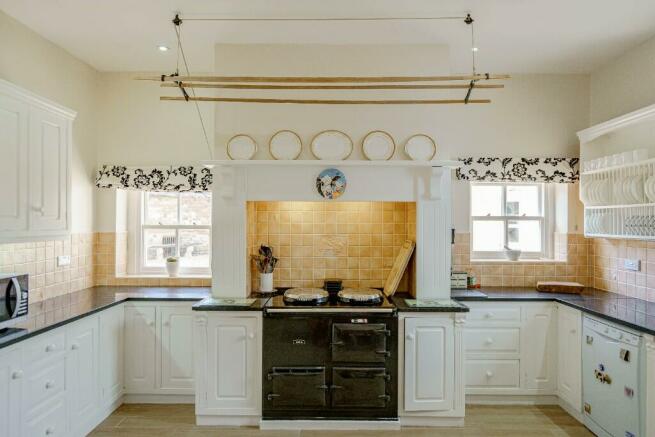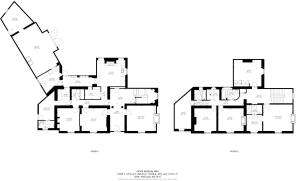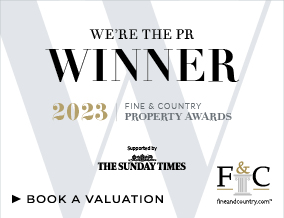
Rosley House, Rosley, CA7

- PROPERTY TYPE
Detached
- BEDROOMS
5
- BATHROOMS
4
- SIZE
Ask agent
- TENUREDescribes how you own a property. There are different types of tenure - freehold, leasehold, and commonhold.Read more about tenure in our glossary page.
Freehold
Key features
- 5 Generous Double Bedrooms
- 3 Reception Rooms
- Fabulous Georgian Property Set In Generous Grounds
- Includes Double Garage, Workshop, Outbuilding and Large Barn
- Pony Paddock and Stable
- Fantastic Village Location on Outskirts of National Park
Description
The beautifully presented property sits in over 1.5 acres of land overall and is located near the boundary of the Lake District National Park.
Approached via landscaped front gardens, the fine portico-ed entrance leads to an impressive hallway with archway supported by pillars, indeed the entire house retains a wealth of period detail, with especially ornate coving, ceiling roses, original doors, fireplaces and window shutters, which still operate. Combined with the sensitive restoration scheme undertaken by the present owners, this creates a distinguished residence which is practically arranged and relatively easy to maintain.
The drawing room leads off the entrance hallway and benefits from an inset log burning stove with marble surround. The alcoves feature beautiful hand-crafted bookcases. A large, traditional, sash window, offers plenty of natural light and is framed by original wooden shutters.
The formal dining room is a great entertaining space for guests and family dinners alike and would comfortably seat 12 - 14 around a large table. The traditional features are also prominent in this room, with ornate ceiling details, beautifully crafted windows and a decorative arch. This room benefits from two entrance doors, giving easy access from the kitchen and a direct route to relax in the drawing room after your meal.
The centre hallway has a sense of grandeur with an original curved staircase with large landing window, decorative alcoves and a hidden shelved area currently being used as a bar. The doors are all solid, traditional and beautifully decorative.
Along the hallway you will find a further sitting room, with log burning stove with sandstone surround. This is a charming room and has fabulous views of the garden.
The wine room has an original stone floor, with original stone worktop and storage area underneath. A peaceful garden room and downstairs bathroom are located towards the end of the hallway. A glazed door provides natural light as well as access onto the extensive patio and gardens.
The kitchen is centrally located and contains beautifully crafted, solid oak, bespoke units, manufactured by local craftsmen, together with built in appliances and Belfast sink. There are beautiful marble worktops and a magnificent central Aga. A separate Butler's pantry, with sandstone floor gives additional storage space.
A practical glazed hallway gives access to the rear courtyard and offers plenty of storage for coats and boots. There is a large, well equipped utility space, with boiler and laundry facilities giving further access to a large double garage and additional workshop/tool room. Easy access to the garden and paddock is offered from the rear of this room
The cellar comprises a half landing with stone worktop and a lower room also with a large stone worktop.
A fine period staircase leads to a beautifully designed half-landing with a large arched window and two flanking arched display alcoves. The main landing is spacious and provides access to five, generous, double bedrooms, all with beautiful décor and traditional features. The principal suite also benefits from a walk-in dressing room and spacious en-suite with floor-to-ceiling tiling as well as expansive garden views and original feature fireplace.
The first floor also offers a further two family bathrooms and a snug area, currently used as an office space.
Rosley house has plentiful outside space with a generous garden with mature plants and manicured lawns.
The spinney is a spacious orchard, around a third of an acre. This is located to the opposite side of the driveway, boasts many fruit trees and plenty of space should you wish to grow produce. The lawned area of the orchard contains mature trees and has a beautiful statue to the centre circled by box hedge.
To the West of the property, you will find the paddock. This .7 acre field would be fantastic for a pony as it can be accessed from the rear of the barn where you will find a traditional stable area and room for hay and tack storage. This paddock is already rail fenced and can be accessed via a separate driveway should a horsebox or trailer be required. A c7 acre field is also available via separate negotiation and is located directly opposite the property.
The courtyard is well kept and is the main parking area of the property, having also recently had new gravel laid. In the courtyard you have access to the garage via a set of wooden double doors. A large traditional stone barn offers a spacious workshop, log store and generous barn. The barn offers a double height space, a loft room above the workshop and stabling to the end. The garage, workshop and barn would all offer a fantastic development opportunity, or rental income opportunity, subject to the relevant planning applications.
Services
Oil central heating
Septic tank
Mains water and electric
Brochures
Brochure- COUNCIL TAXA payment made to your local authority in order to pay for local services like schools, libraries, and refuse collection. The amount you pay depends on the value of the property.Read more about council Tax in our glossary page.
- Ask agent
- PARKINGDetails of how and where vehicles can be parked, and any associated costs.Read more about parking in our glossary page.
- Yes
- GARDENA property has access to an outdoor space, which could be private or shared.
- Back garden,Rear garden,Private garden,Front garden
- ACCESSIBILITYHow a property has been adapted to meet the needs of vulnerable or disabled individuals.Read more about accessibility in our glossary page.
- Ask agent
Rosley House, Rosley, CA7
NEAREST STATIONS
Distances are straight line measurements from the centre of the postcode- Dalston Station4.3 miles
- Wigton Station4.9 miles
About the agent
Fine & Country, Cumbria & South Scotland
Fine & Country- North Cumbria and South Scotland 50 Warwick Road Carlisle CA1 1DN

At Fine & Country, we offer a refreshing approach to selling exclusive homes, combining individual flair and attention to detail with the expertise of local estate agents to create a strong international network, with powerful marketing capabilities.
Moving home is one of the most important decisions you will make; your home is both a financial and emotional investment. We understand that it's the little things ' without a price tag ' that make a house a home, and this makes us a valuab
Notes
Staying secure when looking for property
Ensure you're up to date with our latest advice on how to avoid fraud or scams when looking for property online.
Visit our security centre to find out moreDisclaimer - Property reference RosleyHouse. The information displayed about this property comprises a property advertisement. Rightmove.co.uk makes no warranty as to the accuracy or completeness of the advertisement or any linked or associated information, and Rightmove has no control over the content. This property advertisement does not constitute property particulars. The information is provided and maintained by Fine & Country, Cumbria & South Scotland. Please contact the selling agent or developer directly to obtain any information which may be available under the terms of The Energy Performance of Buildings (Certificates and Inspections) (England and Wales) Regulations 2007 or the Home Report if in relation to a residential property in Scotland.
*This is the average speed from the provider with the fastest broadband package available at this postcode. The average speed displayed is based on the download speeds of at least 50% of customers at peak time (8pm to 10pm). Fibre/cable services at the postcode are subject to availability and may differ between properties within a postcode. Speeds can be affected by a range of technical and environmental factors. The speed at the property may be lower than that listed above. You can check the estimated speed and confirm availability to a property prior to purchasing on the broadband provider's website. Providers may increase charges. The information is provided and maintained by Decision Technologies Limited. **This is indicative only and based on a 2-person household with multiple devices and simultaneous usage. Broadband performance is affected by multiple factors including number of occupants and devices, simultaneous usage, router range etc. For more information speak to your broadband provider.
Map data ©OpenStreetMap contributors.
