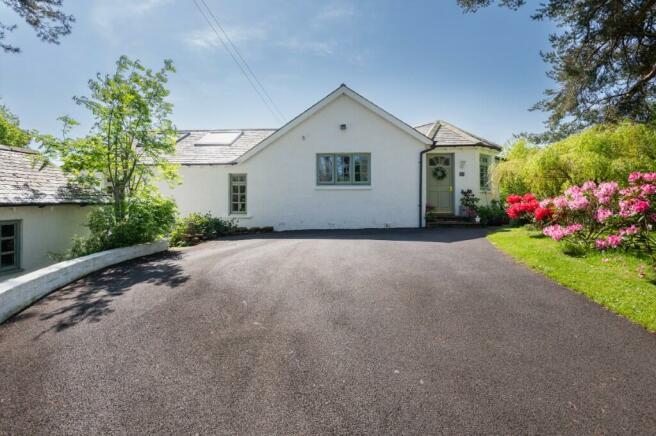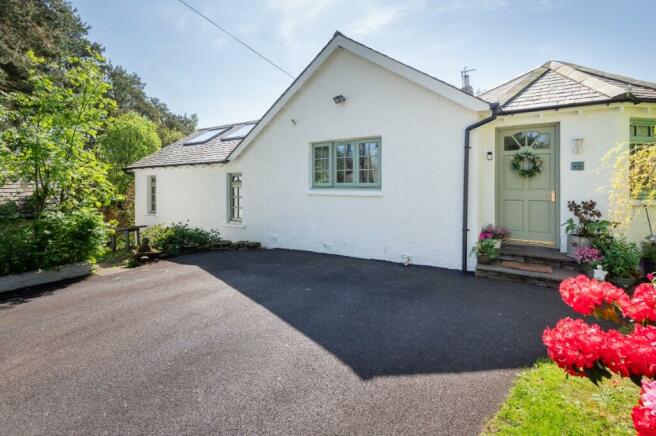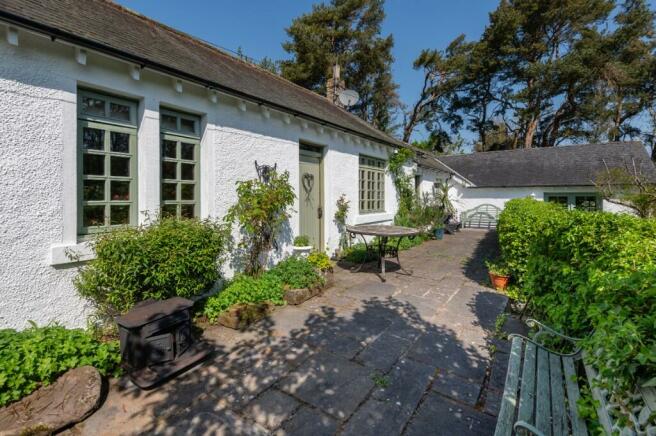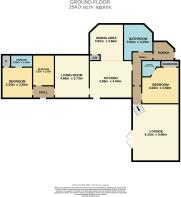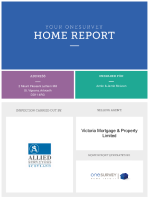2 Mount Pleasant,Letham Mill, St Vigeans, Arbroath

- PROPERTY TYPE
Semi-Detached
- BEDROOMS
3
- BATHROOMS
3
- SIZE
4,908 sq ft
456 sq m
- TENUREDescribes how you own a property. There are different types of tenure - freehold, leasehold, and commonhold.Read more about tenure in our glossary page.
Freehold
Key features
- Unique Semi Detached Cottage
- Idyllic Countryside Surroundings
- Extensive Landscaped Gardens
- Double Garage
- Workshop
- Local Primary School One Mile Away
Description
Set within substantial grounds a long tree lined driveway gives you time to appreciate the idyllic landscape whilst providing a sense of grandeur on arrival. Beautiful mature shrubs and bushes provide a burst of colour against the crisp white cottage.
Internally the property feels spacious and homely. A charming entrance vestibule / mud room has been designed with style and practicality. Rustic wall mounted units and coat hooks surround the room, and a little seating area will encourage visitors to remove those muddy shoes before coming inside. From the hallway the accommodation branches off. At the heart of the home is an impressive MacIntosh Shaker kitchen. This expansive room boasts a quality range cooker and Belfast sink to fully compliment the country vibe. A hidden larder cupboard and a utility cupboard provide additional storage. Two large rooflights flood the room with natural light and a separate dining area will enjoy beautiful views over the nearby fields. From the kitchen is access to a large, raised courtyard patio. This sheltered spot is a suntrap and will be the place to sit and appreciate the local wildlife and magnificent surroundings.
Next to the kitchen is the smaller of the two reception rooms. The rustic charm continues in this space with an exposed sandstone wall and wood burning stove dominating the room. The stove will provide plenty of warmth during colder winter months. A second lounge is located on the other side of the house. This spacious room isn't short of character. A large feature fireplace centers the room, and French doors open to another raised patio. Like the kitchen, both reception rooms benefit from bespoke rooflights that will provide an abundance of daylight throughout the year.
The master bedroom is a good size with oak flooring, an en-suite shower room and a walk-in wardrobe. There are two other double rooms. The larger of the two also boasts en-suite facilities. A sizeable family bathroom screams luxury. Two big cottage style windows frame picturesque views. A free standing, double ended bath, glass vanity and bespoke radiator are all new.
This awe-inspiring home comes to the market in immaculate condition. No expense has been spared to create a quality specification both inside and out.
There is no shortage of storage space with easy access to the massive attic. Not to mention the double garage and workshop.
The property is served by oil fire central heating and a new oil tank has recently been installed. The septic tank is shared with the neighbouring property.
Externally, there is plenty to explore within the extensive gardens. Mature trees, shrubs and plants frame the landscape with something new to see round every corner. A charming bandstand is nestled away at the bottom of the garden. This secret spot looks like something from a fairytale and will play host to alfresco dining and garden parties in summer months. There is also a large greenhouse for keen gardeners.
To the front of the property there are various outbuildings. A double garage is located at the bottom of the driveway. This substantial space could be sub-divided to create a workout gymnasium area if desired. Towards the house is the workshop. This adaptable space has its own power supply and could be converted to accommodate an outdoor office perhaps. Finally, the spa. A beautiful summer house and hot tub have been perfectly positioned to take full advantage of the uninterrupted countryside views. There couldn't be a better spot to relax after a hard day's work.
Early viewing is highly recommended to avoid disappointment!
- COUNCIL TAXA payment made to your local authority in order to pay for local services like schools, libraries, and refuse collection. The amount you pay depends on the value of the property.Read more about council Tax in our glossary page.
- Ask agent
- PARKINGDetails of how and where vehicles can be parked, and any associated costs.Read more about parking in our glossary page.
- Yes
- GARDENA property has access to an outdoor space, which could be private or shared.
- Yes
- ACCESSIBILITYHow a property has been adapted to meet the needs of vulnerable or disabled individuals.Read more about accessibility in our glossary page.
- Ask agent
Energy performance certificate - ask agent
2 Mount Pleasant,Letham Mill, St Vigeans, Arbroath
NEAREST STATIONS
Distances are straight line measurements from the centre of the postcode- Arbroath Station1.8 miles
- Carnoustie Station7.1 miles
- Golf Street Station7.6 miles
About the agent
Notes
Staying secure when looking for property
Ensure you're up to date with our latest advice on how to avoid fraud or scams when looking for property online.
Visit our security centre to find out moreDisclaimer - Property reference MountPleasant. The information displayed about this property comprises a property advertisement. Rightmove.co.uk makes no warranty as to the accuracy or completeness of the advertisement or any linked or associated information, and Rightmove has no control over the content. This property advertisement does not constitute property particulars. The information is provided and maintained by Victoria Mortgage and Property, Arbroath. Please contact the selling agent or developer directly to obtain any information which may be available under the terms of The Energy Performance of Buildings (Certificates and Inspections) (England and Wales) Regulations 2007 or the Home Report if in relation to a residential property in Scotland.
*This is the average speed from the provider with the fastest broadband package available at this postcode. The average speed displayed is based on the download speeds of at least 50% of customers at peak time (8pm to 10pm). Fibre/cable services at the postcode are subject to availability and may differ between properties within a postcode. Speeds can be affected by a range of technical and environmental factors. The speed at the property may be lower than that listed above. You can check the estimated speed and confirm availability to a property prior to purchasing on the broadband provider's website. Providers may increase charges. The information is provided and maintained by Decision Technologies Limited. **This is indicative only and based on a 2-person household with multiple devices and simultaneous usage. Broadband performance is affected by multiple factors including number of occupants and devices, simultaneous usage, router range etc. For more information speak to your broadband provider.
Map data ©OpenStreetMap contributors.
