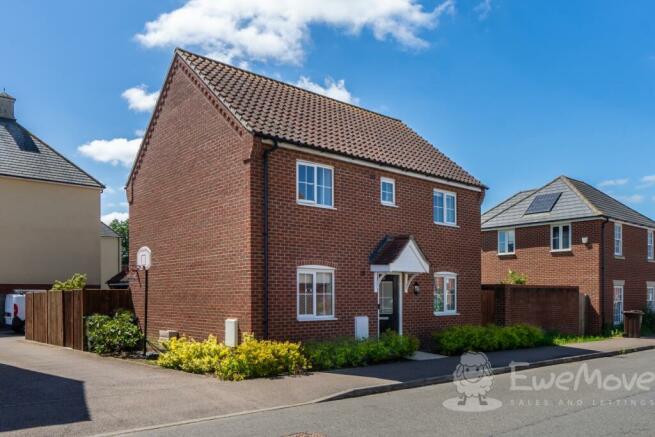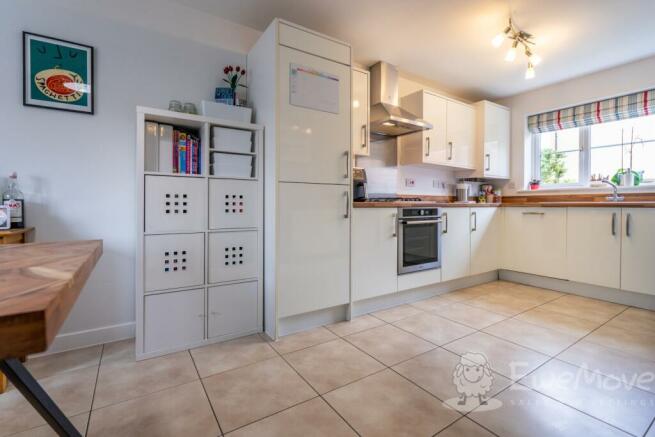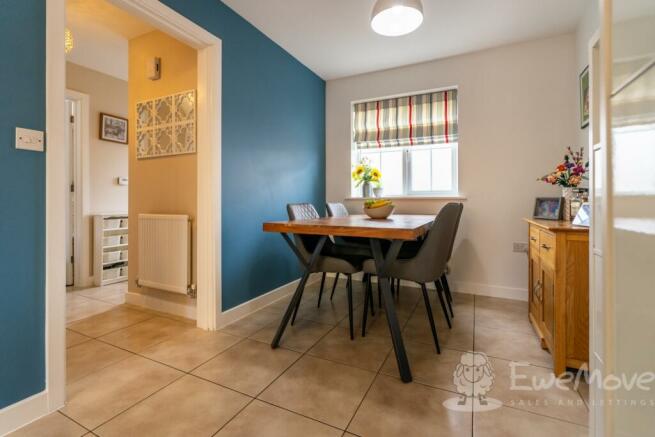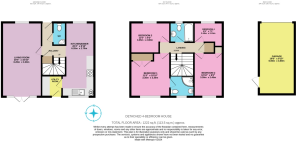Albini Way, Wymondham, Norfolk, NR18

- PROPERTY TYPE
Detached
- BEDROOMS
4
- BATHROOMS
2
- SIZE
1,222 sq ft
114 sq m
- TENUREDescribes how you own a property. There are different types of tenure - freehold, leasehold, and commonhold.Read more about tenure in our glossary page.
Freehold
Key features
- Detached 4-Bedroom House
- Family Home Since Built in 2014
- South-Facing Enclosed Garden
- Immaculately Presented and Bright Interiors
- Fully Integrated Kitchen and Separate Utility Room
- Ample Built-In Storage
- Driveway and Single Garage with Light and Power
- Walking Distance to Schools, Parks, Shops and Bus Stops
- Guide Price: £350,000 - £375,000
Description
Welcome to Albini Way, Wymondham. This property is a superb next-step opportunity for a young family to flourish. Dual-aspect in both kitchen-diner and living room, and boasting a separate utility room, this home provides a high-function layout for modern living. The first floor opens to a principal bedroom with ensuite shower room, two double bedrooms, a comfortable single and a family bathroom. All bright and well-presented spaces.
To the outside, the delightful garden is south-facing, private, and boasts newly installed fencing. Undisturbed rays will enlighten the day from morning to evening. The single garage is fitted with light and power and positioned adjacent to the garden offering potential for multiple uses including a home gym, home office, workshop, or garden room.
Located within walking distance of nursery and Primary schools, Wymondham High Academy, Waitrose, a post office and convenient bus routes into Norwich City Centre and Norfolk and Norwich Hospital. The Wymondham train station provides reliable services to Norwich, Cambridge, Stansted and London. Dog walks, play parks and Wymondham Rugby Club are all just a hop and skip away from the doorstep.
There is nothing like viewing a prospective home in person. We are open 24/7 to receive your request and look forward to welcoming you.
///regrowth.garden.developer
Kitchen Diner
6.2m x 2.7m - 20'4" x 8'10"
Tiled flooring, dual-aspect double-glazed windows with fitted Roman blinds, fitted wall and base units, integrated fridge-freezer, oven, gas hob, extractor hood and dishwasher, one hard-wired light fitting and one shade, two radiators and multiple sockets.
Living Room
6.2m x 3.3m - 20'4" x 10'10"
Luxury vinyl flooring, double-glazed window with Venetian blind, double-glazed French doors with side panels, two ceiling lights, two radiators, multiple sockets and TV aerial.
Utility Room
1.75m x 1.55m - 5'9" x 5'1"
Tiled flooring, composite exterior door, fitted base unit, houses the gas boiler, radiator and multiple sockets.
WC
1.75m x 0.85m - 5'9" x 2'9"
WC: Tiled flooring, wash hand basin and toilet.
Bedroom 1
3.35m x 3.3m - 10'12" x 10'10"
Fitted carpet, double-glazed window, built-in extensive double wardrobe, ceiling light, radiator and multiple sockets.
Ensuite Shower Room
1.95m x 1.55m - 6'5" x 5'1"
Luxury vinyl flooring, obscured double-glazed window with Venetian blind, corner shower with sliding glass doors and floor-to-ceiling wall tiling, wash hand basin with tiled splashback, toilet and radiator.
Bedroom 2
3.3m x 2.45m - 10'10" x 8'0"
Fitted carpets, double-glazed window with roller blind, built-in wardrobe, ceiling light, radiator and multiple sockets.
Bedroom 3
3.35m x 2.8m - 10'12" x 9'2"
Fitted carpet, double-glazed window with roller blind, ceiling light, radiator and multiple sockets.
Bedroom 4
2.45m x 2.15m - 8'0" x 7'1"
Fitted carpet, double-glazed window with roller blind, ceiling light, radiator and multiple sockets.
Bathroom
1.95m x 1.85m - 6'5" x 6'1"
Luxury vinyl flooring, obscured double-glazed window, bath, wash hand basin with tiled splashback, toilet and radiator.
Brochures
Brochure- COUNCIL TAXA payment made to your local authority in order to pay for local services like schools, libraries, and refuse collection. The amount you pay depends on the value of the property.Read more about council Tax in our glossary page.
- Band: D
- PARKINGDetails of how and where vehicles can be parked, and any associated costs.Read more about parking in our glossary page.
- Yes
- GARDENA property has access to an outdoor space, which could be private or shared.
- Yes
- ACCESSIBILITYHow a property has been adapted to meet the needs of vulnerable or disabled individuals.Read more about accessibility in our glossary page.
- Ask agent
Albini Way, Wymondham, Norfolk, NR18
NEAREST STATIONS
Distances are straight line measurements from the centre of the postcode- Wymondham Station1.7 miles
- Spooner Row Station4.1 miles
About the agent
EweMove, Covering East of England
Cavendish House Littlewood Drive, West 26 Industrial Estate, Cleckheaton, BD19 4TE

EweMove are one of the UK's leading estate agencies thanks to thousands of 5 Star reviews from happy customers on independent review website Trustpilot. (Reference: November 2018, https://uk.trustpilot.com/categories/real-estate-agent)
Our philosophy is simple: the customer is at the heart of everything we do.
Our agents pride themselves on providing an exceptional customer experience, whether you are a vendor, landlord, buyer or tenant.
EweMove embrace the very latest techn
Notes
Staying secure when looking for property
Ensure you're up to date with our latest advice on how to avoid fraud or scams when looking for property online.
Visit our security centre to find out moreDisclaimer - Property reference 10434703. The information displayed about this property comprises a property advertisement. Rightmove.co.uk makes no warranty as to the accuracy or completeness of the advertisement or any linked or associated information, and Rightmove has no control over the content. This property advertisement does not constitute property particulars. The information is provided and maintained by EweMove, Covering East of England. Please contact the selling agent or developer directly to obtain any information which may be available under the terms of The Energy Performance of Buildings (Certificates and Inspections) (England and Wales) Regulations 2007 or the Home Report if in relation to a residential property in Scotland.
*This is the average speed from the provider with the fastest broadband package available at this postcode. The average speed displayed is based on the download speeds of at least 50% of customers at peak time (8pm to 10pm). Fibre/cable services at the postcode are subject to availability and may differ between properties within a postcode. Speeds can be affected by a range of technical and environmental factors. The speed at the property may be lower than that listed above. You can check the estimated speed and confirm availability to a property prior to purchasing on the broadband provider's website. Providers may increase charges. The information is provided and maintained by Decision Technologies Limited. **This is indicative only and based on a 2-person household with multiple devices and simultaneous usage. Broadband performance is affected by multiple factors including number of occupants and devices, simultaneous usage, router range etc. For more information speak to your broadband provider.
Map data ©OpenStreetMap contributors.




