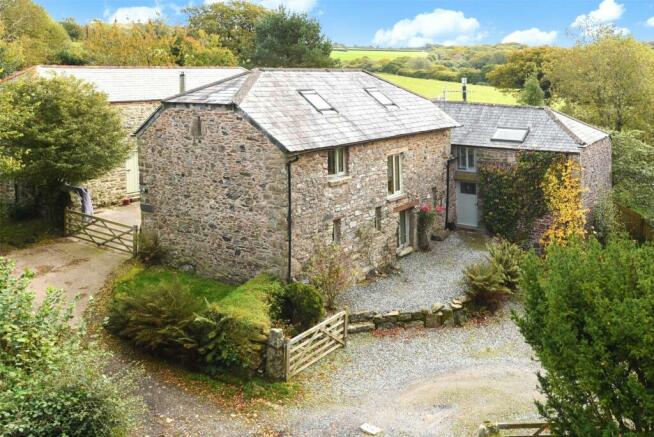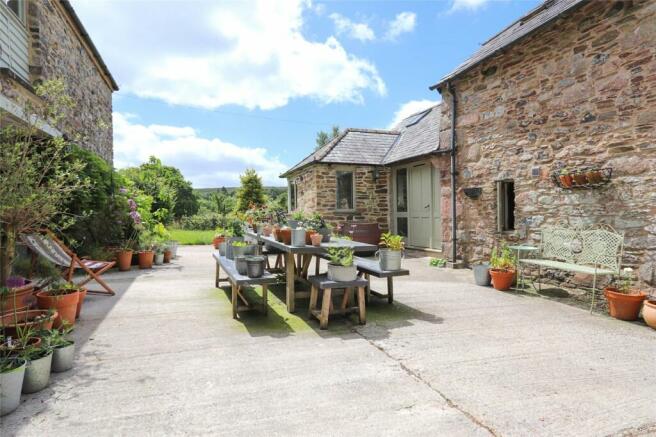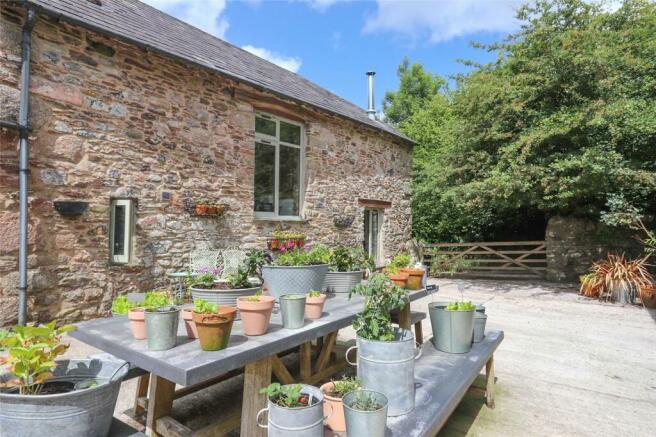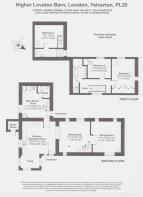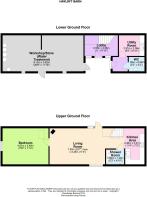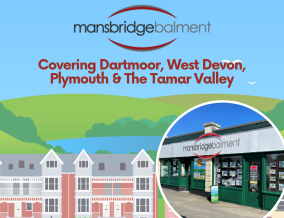
Yelverton, Devon

- PROPERTY TYPE
Barn Conversion
- BEDROOMS
4
- SIZE
Ask agent
- TENUREDescribes how you own a property. There are different types of tenure - freehold, leasehold, and commonhold.Read more about tenure in our glossary page.
Freehold
Key features
- Secluded and Hidden from View
- Approx 2-acre Paddock
- Gated Driveway and Courtyard
- Ancillary/Annex Potential
- Multigenerational Living
- 10 Minutes From A Supermarket
- 10 Minutes From A Vet
- 20 Mins To Plymouth City & Hospital
- Dartmoor National Park
- Notable Character
Description
A detached barn conversion including an adjacent converted barn creating a 'FRENCH STYLE' inner courtyard, offering ancillary/ANNEX living ,approx 2-acre PADDOCK and attractive gardens, sited in a peaceful hamlet minutes from supermarkets, vet, shops, doctors and Plymouth City.
SITUATION AND DESCRIPTION
A secluded property, away from main roads and hidden from view with attractive courtyard for al-fresco dining. The property is approached by a large gated gravelled driveway suitable for up to six cars at the front of the property. There is approximately half an acre garden with the property which is mainly laid to lawn with a mixture of specimen trees, herbaceous borders, a wild meadow area, fruit trees and is bordered on three sides by mature Devon hedges. There is a tremendous sense of space and peace at the property with south-easterly views up the valley towards the open moor. There is also a separate field, approx. two-acres, which has a natural spring water supply feeding a water trough and standpipe. This field is yards from the barns and also has panoramic views to Brentor in the North, Bodmin to the West and Plymouth to the south. Externally the layout of the two barns gives a wonderful open courtyard, which is ideal for entertaining family and friends in this beautiful setting.
This idyllic residence comprises of two natural stone constructed barns which originally formed part of a small farm in Lovaton and are believed to date back to the 1800's. The main house retains many original features and oak beams and includes three double bedrooms, two bathrooms (one ensuite) and a very spacious boot-room and utility with slate flagstone flooring. The family kitchen, with its own large four oven AGA is the heart of this now open plan property, leading down oak steps to the dining and sitting rooms.
The 'Hayloft' or ancillary barn, comprises on the ground floor a large workshop/store and is now home to the water treatment system. There is also a further useful ‘gardeners WC’ and utility room plus a lobby which has stairs up to the living areas. The upper ground floor has been converted to provide a double bedroom, living space with wood burning stove, bathroom, and modern kitchen area. There is also a door out to the gardens at the rear. In this area of the garden is a spacious studio/office with two separate phone lines, Wi-Fi and broadband (separate from the main house) and electrics. At the back of the garden is a greenhouse and chicken coup.
Lovaton falls within the Parish of Meavy and is only ½ mile to this popular moorland village or a 20-minute ramenities and 20 minutes to the market town of Tavistock.
ACCOMMODATION
Reference made to any fixture, fittings, appliances, or any of the building services does not imply that they are in working order or have been tested by us. Purchasers should establish the suitability and working condition of these items and services themselves.
The accommodation, together with approximate room sizes, is as follows:
GROUND FLOOR
ENTRANCE
BOOT ROOM
14'11" (4.55) maximum x 12'9" (3.89) maximum
CLOAKROOM
KITCHEN/BREAKFAST ROOM
22'4" (6.8) maximum x 15'9" (4.8) maximum
BOILER ROOM
DINING ROOM
14'9" maximum x 14'5" (4.5m maximum x 4.4m)
SITTING ROOM
14'11" (4.55) maximum x 13'4" (4.06) minimum
FIRST FLOOR
LANDING
BEDROOM ONE
14'2" (4.32) minimum x 11' (3.35)
BEDROOM TWO
11'3" (3.43) minimum x 9'4" (2.84) maximum
BATHROOM
BEDROOM THREE
13'11" x 10'11" (4.24m x 3.33m)
ENSUITE SHOWER ROOM
HAYLOFT BARN
LOWER GROUND FLOOR
ENTRANCE
LOBBY
11' x 6'10" (3.35m x 2.08m)
WORKSHOP/STORE (WATER TREATMENT)
26'8" x 11'11" (8.13m x 3.63m)
UTILITY ROOM
8'5" x 6'10" (2.57m x 2.08m)
WC
5'2" x .324'10" (1.57m x .99m)
UPPER GROUND FLOOR
LIVING ROOM
24'7" maximum x 11'4" (7.5m maximum x 3.45m)
BEDROOM
15'2" x 11'4" (4.62m x 3.45m)
KITCHEN AREA
11'4" x 7'3" (3.45m x 2.2m)
SHOWER ROOM
6'3" x 4'11" (1.9m x 1.5m)
SERVICES
Mains electricity to the building. Oil fired central heating and oil-fired AGA. Private 'spring fed' water supply (pump and filtration system are housed within the storeroom in the Hayloft). Septic tank system. Good WiFi and Broadband connection. (Oil tank, water pump/filtration, all electrics - are all newly installed)We understand this property is in band 'F' for Council Tax purposes.
OUTGOINGS
We understand this property is in band 'F' for Council Tax purposes.
DIRECTIONS
From our Yelverton office proceed down Meavy Lane (past the Tennis Courts) and continue on this road towards Cadover Bridge. Once over the humped back bridge at the bottom of Meavy Lane, take the second turning on the left - sign posted 'Lovaton'. Once in Lovaton and at the red phone box, take the no-through road opposite. Continue up this lane until it turns into gravelled track. Continue past the farmhouse 'Higher Lovaton' for a further 30 yards and the barns and drive will be on your right. We advise parking at the front of the property in the parking area.
ENTRANCE HALL
4.09m x 3.65m
SITTING ROOM
5.4m maximum x 3.7m
DINING ROOM
2.56m x 2.44m
GARDEN ROOM/BEDROOM FOUR
2.56m x 3.02m
BATHROOM
1.84m x 2.61m
BEDROOM TWO
3.04m x 2.36m
BEDROOM ONE
3.61m x 3.04m
BEDROOM THREE
3.15m maximum x 2.44m
GARAGE
5.96m x 2.89m
UTILITY
1.88m x 2.89m
Brochures
Particulars- COUNCIL TAXA payment made to your local authority in order to pay for local services like schools, libraries, and refuse collection. The amount you pay depends on the value of the property.Read more about council Tax in our glossary page.
- Band: F
- PARKINGDetails of how and where vehicles can be parked, and any associated costs.Read more about parking in our glossary page.
- Yes
- GARDENA property has access to an outdoor space, which could be private or shared.
- Yes
- ACCESSIBILITYHow a property has been adapted to meet the needs of vulnerable or disabled individuals.Read more about accessibility in our glossary page.
- Ask agent
Yelverton, Devon
NEAREST STATIONS
Distances are straight line measurements from the centre of the postcode- Bere Ferrers Station5.9 miles
About the agent
Mansbridge Balment are the only estate agents with a permanently-staffed sales and rentals office in Yelverton. We specialise in the sale and letting of residential property in the North Plymouth and Yelverton areas (PL6 & PL20), including the villages of Princetown, Dousland, Walkhampton, Horrabridge, Crapstone, Buckland Monachorum, Meavy, Clearbrook and Milton Combe.
First established in 1971, our heritage is built on trust, expert local knowledge and the commitment to off
Industry affiliations



Notes
Staying secure when looking for property
Ensure you're up to date with our latest advice on how to avoid fraud or scams when looking for property online.
Visit our security centre to find out moreDisclaimer - Property reference MBY230145. The information displayed about this property comprises a property advertisement. Rightmove.co.uk makes no warranty as to the accuracy or completeness of the advertisement or any linked or associated information, and Rightmove has no control over the content. This property advertisement does not constitute property particulars. The information is provided and maintained by Mansbridge Balment, Yelverton. Please contact the selling agent or developer directly to obtain any information which may be available under the terms of The Energy Performance of Buildings (Certificates and Inspections) (England and Wales) Regulations 2007 or the Home Report if in relation to a residential property in Scotland.
*This is the average speed from the provider with the fastest broadband package available at this postcode. The average speed displayed is based on the download speeds of at least 50% of customers at peak time (8pm to 10pm). Fibre/cable services at the postcode are subject to availability and may differ between properties within a postcode. Speeds can be affected by a range of technical and environmental factors. The speed at the property may be lower than that listed above. You can check the estimated speed and confirm availability to a property prior to purchasing on the broadband provider's website. Providers may increase charges. The information is provided and maintained by Decision Technologies Limited. **This is indicative only and based on a 2-person household with multiple devices and simultaneous usage. Broadband performance is affected by multiple factors including number of occupants and devices, simultaneous usage, router range etc. For more information speak to your broadband provider.
Map data ©OpenStreetMap contributors.
