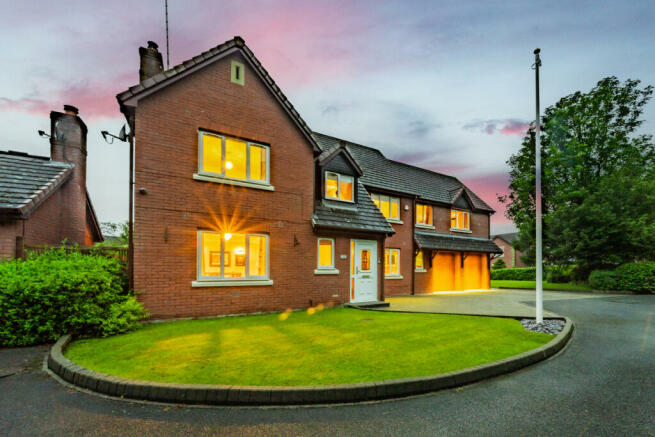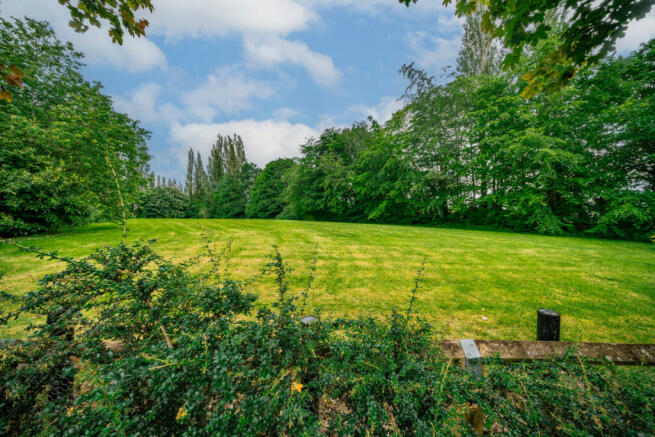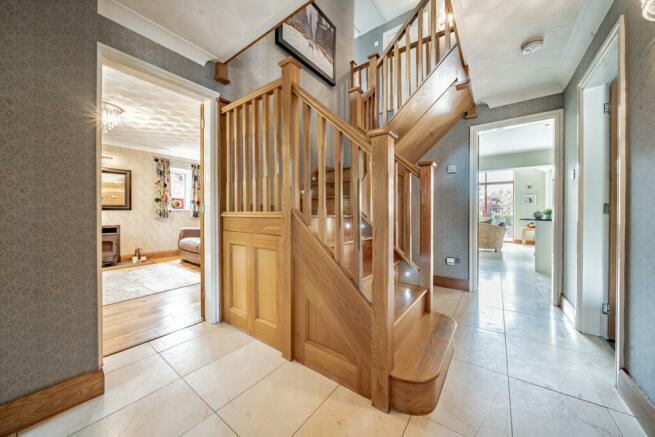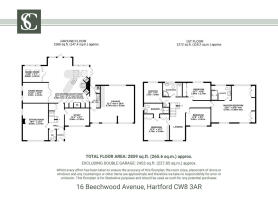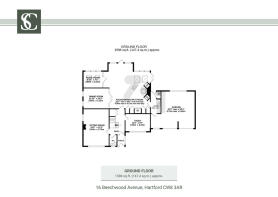Over 2,500 square feet in a unique and peaceful Hartford location

- PROPERTY TYPE
Detached
- BEDROOMS
5
- BATHROOMS
3
- SIZE
Ask agent
- TENUREDescribes how you own a property. There are different types of tenure - freehold, leasehold, and commonhold.Read more about tenure in our glossary page.
Freehold
Key features
- See our video tour of 16 Beechwood Avenue
- Around 2500 square feet of living space
- Open views to the front across a privately owned field
- Double garage
- Superb open plan living dining kitchen
- 5 double bedrooms and 3 bathrooms
- Private landscaped garden
Description
With enduring show home sophistication and charisma, No. 16, Beechwood Avenue in Hartford is a home that has evolved over the decades, whilst retaining all of its box-fresh beauty.
Extended twice over the last 27 years, and home to only one set of owners, No. 16, Beechwood Avenue’s abiding appeal is easy to fall in love with. A home that has grown with a family’s needs, it offers something for all ages, in a sought-after community setting you’ll never want to leave.
Upon arrival
Pull up on the spacious driveway, where there is ample room to park several vehicles, in addition to a double garage.
A crescent of bowling green standard lawn fringes the front of the home, where a brick porch offers a place to pause and remove shoes, prior to stepping through to the bright and bountiful entrance hall.
OWNER QUOTE: “It’s been really good to us, but we’ve been really good to it too; we’ve taken good care of the home.”
Ahead, the handsome modern oak staircase, installed to maximise space, leads up to the left, whilst also to the left a modern cloakroom features fitted wash basin storage and WC.
Peaceful retreat
Light and bright, also positioned to the left, access the large lounge, where wooden flooring flows out underfoot and windows look out to the front and side. Warmth emanates from the multi fuel stove, nestled on its slate hearth, a source of comfort and cheer in the winter months. Neutral tones dress this home, accented by pops of colour in the soft furnishings and artwork.
Productive sanctuary
Crossing the entrance hall, on the right, reach the study, where light-toned Amtico flooring is accompanied by a selection of fitted office furniture, including a desk, filing cabinet unit, drawers and shelving; fully equipped for those working from home. A home that ebbs and flows with the needs of its inhabitants, this room was originally a playroom, but could serve comfortably as a snug too.
Open-concept dining and kitchen
Forming part of one of the extensions undertaken at No. 16, Beechwood Avenue, step through into the rear of the home, and sample the culinary delights of a kitchen once featured in Cheshire Life magazine.
Bespoke fitted by Ormishers, the beauty of this kitchen is not so much the individual features, but the space it creates and lifestyle it promotes. A working room, a sociable room, a room in which to relax and take stock, the brief was clearly communicated and delivered: to create a functional kitchen for a family of six, with plenty of space to manoeuvre and collaborate.
Function and flair
A minimal kitchen, allowing you to work from both sides, and dine casually at the central island breakfast bar, appliances include two eye level ovens, a microwave oven and a steam oven, American style fridge-freezer and an induction hob. The two drawer Fisher & Paykel dishwasher enables you to run half loads of washing, allowing you to wash the breakfast pots at the beginning of the day and the dinner plates in the evenings.
Warmed by underfloor heating, the kitchen also links to the utility room, where there is plumbing for a washer and dryer and access to the rear garden and also to the garage at the front.
A wall of glass to the opposite side of the kitchen distinguishes the room from the dining room and music rooms beyond, whilst retaining a seamless sense of flow and openness.
Wine and dine
Ideal for dinner parties and homework marathons alike, the dining room is cleverly partitioned to be both part of and separate from the kitchen. Also served by zoned underfloor heating is the music room, another bright and versatile space, with double height ceiling washed in light from the skylight above. Flow in and out to the terrace from the kitchen through a single door and a set of double doors, making this space ideal when entertaining in the summer months and beyond.
OWNER QUOTE: “When you have four children they want their own space too, but you don’t necessarily want them in their bedrooms all the time.”
From the entrance hall, take the oak stairs up to the gallery landing, where there is ample space for a seating area by the window looking out toward the neighbouring field.
Cool comfort
Sneak a peek at the first of the bedrooms, cosily carpeted underfoot and dressed in soft shades of grey. A wealth of wardrobes provides ample storage for clothes, with wide windows framing views to the front, over the driveway and field, co-owned by the residents and free to use at your leisure. A concealed door within the wardrobes provides access to a shower room ensuite, with fitted storage.
Moving around the gallery landing, to the left of the stairs, storage can be found in the airing cupboard, before arriving at a second guest double bedroom, where neutral shades embellish the walls and views can be enjoyed out over the back garden.
Refresh your senses
The ultimate antidote to fast-paced modern life, indulge in a restorative soak in the tub in the family bathroom, also furnished with fitted vanity unit storage and separate shower.
Next door, and carpeted in grey, rest your head in the third guest bedroom, where there is ample space for a double bed. Highlighting the fantastic proportions to be found in the rooms at No. 16, Beechwood Avenue, opposite, arrive at a fourth double bedroom, with tranquil views out over the front.
Spacious sanctuary
Peacefully positioned away from the guest bedrooms, along its own inner landing, arrive at the master suite. Affectionately dubbed ‘The Flat’ by the current owners, the sizeable master bedroom offers ample space for a seating area, with plenty of room for storage and a super-king-size bed. Wake up to leafy vistas to the front and rear.
OWNER QUOTE: “When you’re in the bedroom, you can look out of the window and see wildlife in the field.”
A space in which to retreat, rest and revitalise, this haven of a bedroom is also served by a recently refurbished shower room ensuite.
Soak up the sunshine
Wood-framed glass doors open from the kitchen to provide a connection to the Indian stone paved patio, sheltered by a crinkle crankle wall, behind which mature shrubs and colourful planting create a verdant backdrop, illuminated by positional lighting by night.
Soak up the afternoon sun in this south westerly facing garden, or in the winter months simply open the doors and bring the outdoors in, to listen to the birdsong.
Safe and enclosed, the garden is ideal for children, and pets alike.
Out and about
OWNER QUOTE: “When the children were little – the field was their playground.”
Nestled at the top of Beechwood Avenue, overlooking a picturesque residents' field, No. 16 offers a sense of seclusion and privilege. Stepping out of the front door the field is immediately accessible; perfect for exercising your dog – or children, providing endless opportunities for adventures, games, and winter sledging right on your doorstep.
A neighbourhood with a strong sense of community, No. 16, Beechwood Avenue is in close proximity to a range of family-friendly amenities such as playgroups, and societies such as Scouts and Brownies.
Education is at your fingertips, with children able to walk safely to Hartford Manor Primary School and Hartford High School. An area renowned for its excellent provision of schools, Hartford is home to a plethora of primary and secondary schools, further education colleges, and independent institutions.
There is also easy access from No. 16, Beechwood Avenue to train and bus services to Knutsford and Chester, allowing children to take tentative steps towards independence.
Indulge in delightful dining experiences at the Hart of Hartford, perfect for a relaxing lunch, or enjoy regular Friday night walks to Hartford Hall. Local shops include a delightful deli, a flower shop, and a handy Co-op, with a local play park close by for young children.
A home that adapts to your family's needs at every stage, No. 16 Beechwood Avenue is a home whose charm, practicality and tranquil setting are impossible to resist. The ideal home for a young family; it's a place where lifelong memories are to be made.
Disclaimer
The information Storeys of Cheshire has provided is for general informational purposes only and does not form part of any offer or contract. The agent has not tested any equipment or services and cannot verify their working order or suitability. Buyers should consult their solicitor or surveyor for verification.
Photographs shown are for illustration purposes only and may not reflect the items included in the property sale. Please note that lifestyle descriptions are provided as a general indication.
Regarding planning and building consents, buyers should conduct their own inquiries with the relevant authorities.
All measurements are approximate.
Properties are offered subject to contract, and neither Storeys of Cheshire nor its employees or associated partners have the authority to provide any representations or warranties.
Brochures
Brochure 1- COUNCIL TAXA payment made to your local authority in order to pay for local services like schools, libraries, and refuse collection. The amount you pay depends on the value of the property.Read more about council Tax in our glossary page.
- Ask agent
- PARKINGDetails of how and where vehicles can be parked, and any associated costs.Read more about parking in our glossary page.
- Yes
- GARDENA property has access to an outdoor space, which could be private or shared.
- Yes
- ACCESSIBILITYHow a property has been adapted to meet the needs of vulnerable or disabled individuals.Read more about accessibility in our glossary page.
- Ask agent
Over 2,500 square feet in a unique and peaceful Hartford location
NEAREST STATIONS
Distances are straight line measurements from the centre of the postcode- Hartford Station0.7 miles
- Greenbank Station0.7 miles
- Cuddington Station2.2 miles
About the agent
We founded Storeys with one simple aim, to offer clients a service which goes above and beyond normal expectations and leads to the highest possible price for their home.
By only dealing with a select type of Cheshire property and by working with a handful of clients at any one time, we are able to take the time to understand their true motivation for selling.
We're always looking for interesting and beautiful homes that inspire us, could you be the next to join our port
Notes
Staying secure when looking for property
Ensure you're up to date with our latest advice on how to avoid fraud or scams when looking for property online.
Visit our security centre to find out moreDisclaimer - Property reference RX377562. The information displayed about this property comprises a property advertisement. Rightmove.co.uk makes no warranty as to the accuracy or completeness of the advertisement or any linked or associated information, and Rightmove has no control over the content. This property advertisement does not constitute property particulars. The information is provided and maintained by Storeys of Cheshire, Cheshire. Please contact the selling agent or developer directly to obtain any information which may be available under the terms of The Energy Performance of Buildings (Certificates and Inspections) (England and Wales) Regulations 2007 or the Home Report if in relation to a residential property in Scotland.
*This is the average speed from the provider with the fastest broadband package available at this postcode. The average speed displayed is based on the download speeds of at least 50% of customers at peak time (8pm to 10pm). Fibre/cable services at the postcode are subject to availability and may differ between properties within a postcode. Speeds can be affected by a range of technical and environmental factors. The speed at the property may be lower than that listed above. You can check the estimated speed and confirm availability to a property prior to purchasing on the broadband provider's website. Providers may increase charges. The information is provided and maintained by Decision Technologies Limited. **This is indicative only and based on a 2-person household with multiple devices and simultaneous usage. Broadband performance is affected by multiple factors including number of occupants and devices, simultaneous usage, router range etc. For more information speak to your broadband provider.
Map data ©OpenStreetMap contributors.
