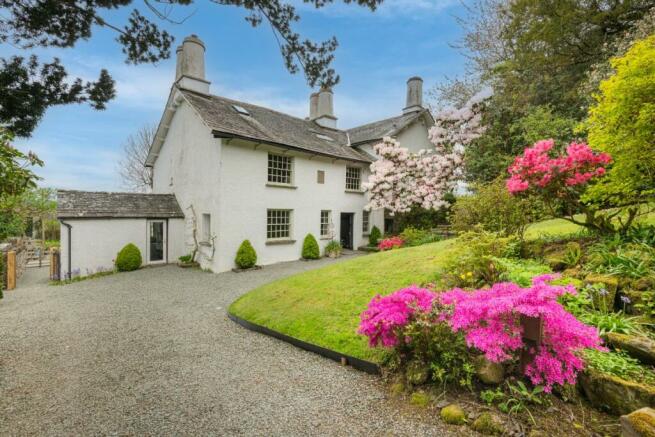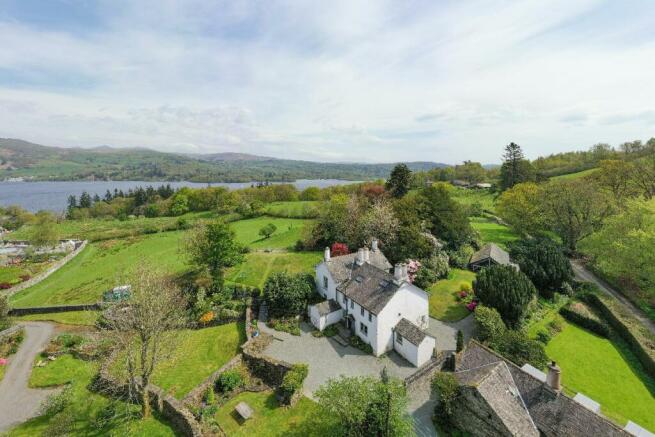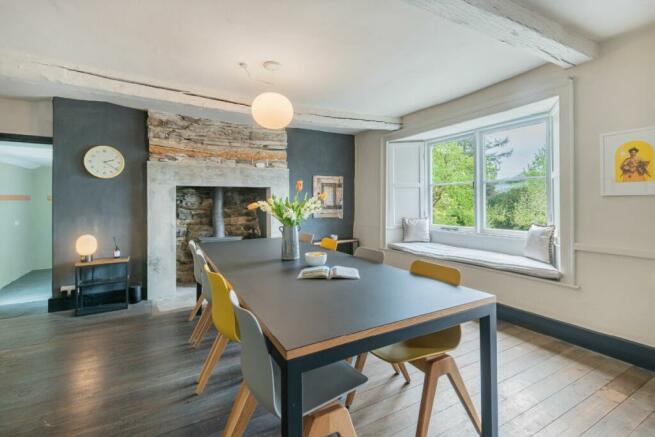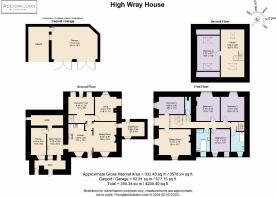High Wray House, High Wray, Ambleside, LA22 0JQ

- PROPERTY TYPE
Country House
- BEDROOMS
5
- BATHROOMS
3
- SIZE
Ask agent
- TENUREDescribes how you own a property. There are different types of tenure - freehold, leasehold, and commonhold.Read more about tenure in our glossary page.
Freehold
Description
* Secluded and private family home with spectacular lake views
* Filled with personality, history and charm, dating back 300 years
* Traditional features throughout: slate-flagged floor, high ceilings, beams and sash windows
* The home has lots of incredible history, inspiring Beatrix Potter, Winston Churchill and Oliver Cromwell to name a few
* Incredible Lake Windermere and fell views from all windows
Services:
* Mains power, water, electricity
* Oil boiler
* Private drainage
* Most providers reach the home, fast internet
* Private parking for lots of cars
Garden and location:
* Extensive beautiful and well-kept lawns, patios, orchards and lake viewpoints
* Peaceful and private feel, close to Hawkshead and Ambleside with great local eateries and shops
* Plenty of scenic walks and running routes straight from the door
* Car port and double garage, newly built
* Ancient yew trees, well-established rhododendrons and a giant monkey puzzle tree are just some of the features of the garden
Steeped in over four hundred years of history, High Wray House has been a part of many tales. Its storied past includes visitors such as Beatrix Potter, Winston Churchill, and Oliver Cromwell. With many of the original features, it's a home that is filled with personality and charm, as well as extensive space and comfort.
Wend your way along one of the two driveways that provide flexible access and room for ample parking, and take a moment to appreciate the fantastic views as you make your way to the home.
Step inside onto the original slate-flagged floor that extends into the open-plan kitchen-diner, where whitewashed walls and painted beams add a rustic charm to the space.
Warm and welcoming, with natural light pouring in from the large sash windows that boast shutters and scenic views, turn left into the kitchen. A bespoke island invites guests to enjoy pre-dinner drinks whilst chatting to the cook, as well as offering ample countertop and storage space. An electric AGA sits comfortably in the recess, and other appliances include a large American-style fridge freezer and integrated dishwasher.
Flow through to the back kitchen, where a microwave, oven and hob are ready for you to create culinary delights, along with more countertop and storage space. Peep into the original coal and log store before making your way into the most historic part of the home, the pantry.
With original, large solid slate central island, whitewashed walls, and window letting in plenty of light, it's a spacious room that's ideal for storing household items and groceries.
The utility room is next door, home to the washing machine and dryer, ensuring that all laundry tasks are undertaken effortlessly.
Retrace your steps back to the kitchen and make your way into the dining room, where wooden flooring takes over from the flagged slate. Sit beside the multi-fuel stove and warm up against the flames on cooler evenings, take a seat at the window to admire those views before enjoying a feast at the dining table with family and friends.
Take the door to the left, descend the two steps, and enter a versatile space with a glazed door providing access to the garden. Currently used as a boot room, it's a useful area for storage.
Walk back through the dining room and into a large hallway, where an additional entrance point is ready to welcome visitors. Hang up jackets and coats, and store boots and umbrellas in the storage area, before turning left into the snug. Shuttered sash windows frame views of the garden and a log burning stove is ready to be lit for cosy movie nights, where you can snuggle up against its warmth.
Return to the hallway and ascend the wooden stairs to the half landing, to discover a listed WC before making your way to the upper floor.
Light and bright from the ceiling lantern and full-length window, a stunning view of the lake greets you, with the rolling fells beyond underneath the ever-changing Lake District skies. Turn right into a spacious double bedroom. With an original stone fireplace, high ceilings and another extensive window showcasing the pretty lake view, it's a peaceful and relaxing space.
Cross the landing to discover a formal living room. Two large windows display the vistas and flood the room in natural light. High ceilings with decorative cornice add to the sense of space and, along with the feature fireplace, it's a bright and welcoming room. Currently used as the main social living room, with chairs overlooking the views, the room easily lends itself to another bedroom.
Return to the landing and make your way along to the family bathroom. Comprising a free-standing roll top bath, washbasin, and WC, it's the perfect place to destress after a day of adventuring outdoors. Fill the bath to the brim with bubbles to enjoy a long soak whilst you overlook the views out of the window and rest any aching muscles.
Another three bedrooms can be found further along, all filled with light and featuring high ceilings, exposed beams, and amazing views.
Continue through the door and discover a shower room on the right, with original wood panelling, before making your way up the winding staircase to the attic.
Skylights flood the area in natural light, and ancient oak beams and wooden flooring remind you of the history of the home. Divided into two rooms, one with an exposed stone wall, the space is flexible and versatile, ready to be converted into a multitude of potential uses.
Gardens and Grounds
Split into levels and filled with lawned areas, ancient yew trees, well-established rhododendrons and a giant monkey puzzle tree, the gardens surrounding High Wray House are beautiful and extensive.
Stroll around the orchard where plum, pear and apple trees bear fruit ripe for picking in the latter months and make your way down to the stream to spot the wildlife in the wildflower area. On warmer days, take your meals out to the lower part of the garden to dine alfresco and relish in the total peace and tranquillity of your own private hideaway.
Soak up the late morning sunshine that continues throughout the day with your coffee in the gravelled area, as you admire the view over to the lake from your elevated position.
With outdoor lighting to guide your steps from dusk, a large garage with an open bay and workshop area, as well as extensive parking and two driveways, High Wray House offers an abundance of space and captivating areas to explore.
** For more photos and information, download the brochure on desktop. For your own hard copy brochure, or to book a viewing please call the team **
Council Tax Band: H
Tenure: Freehold
Brochures
Brochure- COUNCIL TAXA payment made to your local authority in order to pay for local services like schools, libraries, and refuse collection. The amount you pay depends on the value of the property.Read more about council Tax in our glossary page.
- Band: H
- PARKINGDetails of how and where vehicles can be parked, and any associated costs.Read more about parking in our glossary page.
- Yes
- GARDENA property has access to an outdoor space, which could be private or shared.
- Yes
- ACCESSIBILITYHow a property has been adapted to meet the needs of vulnerable or disabled individuals.Read more about accessibility in our glossary page.
- Ask agent
High Wray House, High Wray, Ambleside, LA22 0JQ
NEAREST STATIONS
Distances are straight line measurements from the centre of the postcode- Windermere Station2.5 miles
About the agent
Hey,
Nice to 'meet' you! We're Sam Ashdown and Phil Jones, founders of AshdownJones - a bespoke estate agency specialising in selling unique homes in The Lake District and The Dales.
We love a challenge...
Over the last eighteen years we have helped sell over 1000 unique and special homes, all with their very own story to tell, all with their unique challenges.
Our distinctive property marketing services are not right for every home, but tho
Notes
Staying secure when looking for property
Ensure you're up to date with our latest advice on how to avoid fraud or scams when looking for property online.
Visit our security centre to find out moreDisclaimer - Property reference RS0735. The information displayed about this property comprises a property advertisement. Rightmove.co.uk makes no warranty as to the accuracy or completeness of the advertisement or any linked or associated information, and Rightmove has no control over the content. This property advertisement does not constitute property particulars. The information is provided and maintained by AshdownJones, The Lakes. Please contact the selling agent or developer directly to obtain any information which may be available under the terms of The Energy Performance of Buildings (Certificates and Inspections) (England and Wales) Regulations 2007 or the Home Report if in relation to a residential property in Scotland.
*This is the average speed from the provider with the fastest broadband package available at this postcode. The average speed displayed is based on the download speeds of at least 50% of customers at peak time (8pm to 10pm). Fibre/cable services at the postcode are subject to availability and may differ between properties within a postcode. Speeds can be affected by a range of technical and environmental factors. The speed at the property may be lower than that listed above. You can check the estimated speed and confirm availability to a property prior to purchasing on the broadband provider's website. Providers may increase charges. The information is provided and maintained by Decision Technologies Limited. **This is indicative only and based on a 2-person household with multiple devices and simultaneous usage. Broadband performance is affected by multiple factors including number of occupants and devices, simultaneous usage, router range etc. For more information speak to your broadband provider.
Map data ©OpenStreetMap contributors.




