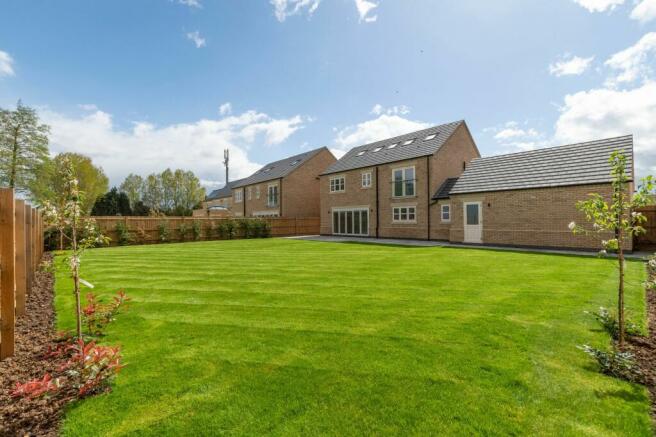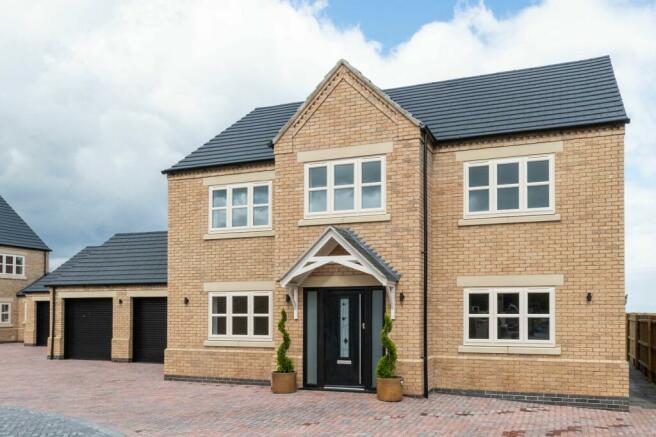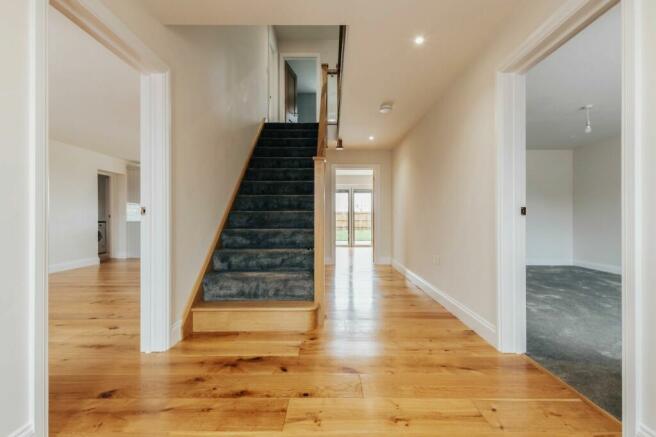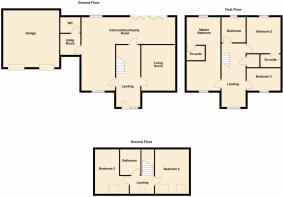The Sparrowhawk, Coates Road, Eastrea, PE7 2BA

- PROPERTY TYPE
Detached
- BEDROOMS
5
- BATHROOMS
3
- SIZE
Ask agent
- TENUREDescribes how you own a property. There are different types of tenure - freehold, leasehold, and commonhold.Read more about tenure in our glossary page.
Freehold
Key features
- Approached via electronic gates, this home is positioned at the rear of the development, providing instant appeal
- The high specification finish is noticeable immediately upon entrance, with a living room offering views to the front of the property, ideal for relaxation
- The heart of the home is the kitchen/family room, blending traditional and modern finishes, featuring high-end appliances, and bi-fold doors leading to the rear garden
- The first floor includes three of the five bedrooms, with the master suite spanning the length of the house, featuring a Juliet balcony and a contemporary en-suite
- The third floor comprises two additional double bedrooms and a shower room, with Velux windows allowing plenty of natural light
- Outside features include a large rear garden, a double garage with electronic doors, additional parking spaces, and energy-efficient amenities such as underfloor heating and an air-source heat pump
Description
Approached via electronic gates, this home is sat to the rear of the development and its appeal is instant. Upon entrance, the high specification finish is noticeable immediately. To the right of the home is a living room with views to the front of the property it's a great place for relaxing at the end of the day.
The heart of this home is without doubt the kitchen/family room. The kitchen is outstanding and seamlessly blends both traditional and modern finishes. Its stacked with high end appliances to include a Rangemaster oven & hob, an integrated fridge & freezer, a dishwasher, a washing machine and a tumble dryer. The sheer size of this room allows for ample space for entertaining friends and family and bi-fold doors are a great addition providing access into the rear garden. Sitting just off the kitchen is the utility room, which contains plenty more cabinetry units and the WC.
Leading upstairs and to the first floor, the stairs are finished with glass balustrades, which opens up the space well. A large landing on the first floor leads off to three of the five bedrooms and the family bathroom. The master suite spans the length of the house (27sqft) and is fitted with a contemporary en-suite. A Juliet balcony provides beautiful countryside views and allows plenty of natural light to enter the room. The en-suite sits in the middle of the room with a dressing area to the front, complete with fitted cabinetry for ample storage solutions.
Bedroom two sits to the rear of the home and offers an additional en-suite. It also contains built in wardrobes with sliding doors, which allow for plenty of space to move freely. To the front of the home is bedroom three, which is again a double room and fitted with a newly laid carpet. The family bathroom completes the accommodation on this floor, which includes a freestanding bath, separate shower cubicle, a WC and vanity unit.
Moving to the third floor, there are two further double bedrooms and a shower room. Velux windows across both rooms and the landing allow for plenty of natural light and the shower room is ideally placed to service both rooms.
Outside there is a large rear garden with a large patio area too making it an ideal place for entertaining and relaxing during the Summer months. Conifers border the garden and provide additional greenery but with this home not being overlooked at all, the views of the countryside can be enjoyed from all angles. A double garage with electronic doors complete the accommodation on offer at The Sparrowhawk' and additional parking spaces ensures this home ticks every box.
Additional benefits this property includes are underfloor heating throughout the entire ground floor, an air-source heat pump providing energy efficient heating and Velux rain sensor windows.
Measurements:
Living Room: 3.55m x 4.88m (11'6" x 16'0")
Kitchen/Family/Dining Room: 9.82m x 8.34m (32'2" x 27'3")
Master Bedroom: 5.25m x 5.52m (17'2" x 18'1")
Walk in Wardrobe: 2.90m x 2.03m (9'5" x 6'6")
Ensuite: 2.94m x 2.88m (9'6" x 9'4")
Study: 3.74m x 2.47m (12'2" x 8'1")
Master Bedroom Suite - 3.54m x 8.21m (11'6" x 26'9")
En-Suite - 2.40m x 1.43m (7'8" x 4'6")
Bedroom Two - 3.55m x 3.78m (11'6" x 12'4")
En-Suite - 2.11m x 1.38m (6'9" x 4'5")
Bedroom Three - 3.54m x 2.81m (11'6" x 9'2")
Bathroom - 2.41m x 2.64m (7'9" x 8'6")
Bedroom Four - 3.58m x 4.64m (11'7" x 15'2")
Bedroom Five - 3.37m x 4.64m (11'0" x 15'2")
Shower Room - 2.72m x 2.19m (8'9" x 7'1")
Specifications -
EPC Rating - TBC
Council Tax Band - TBC
Tenure - Freehold
Heating - Air-Source Heat Pump with Underfloor Heating to the Ground Floor
Drainage - Mains Sewerage
NB. Please note that upon purchasing The Buzzard, a company will be created with the owners of the other four plots in which you will become a shareholder. The upkeep of the communal areas, along with the associated costs in doing so, will be the responsibility of all of the owners of the five properties.
Disclaimer - Some of the images have been virtually staged to create what the room could look like with furnishings.
Tenure: Freehold
Brochures
Brochure- COUNCIL TAXA payment made to your local authority in order to pay for local services like schools, libraries, and refuse collection. The amount you pay depends on the value of the property.Read more about council Tax in our glossary page.
- Ask agent
- PARKINGDetails of how and where vehicles can be parked, and any associated costs.Read more about parking in our glossary page.
- Off street
- GARDENA property has access to an outdoor space, which could be private or shared.
- Private garden
- ACCESSIBILITYHow a property has been adapted to meet the needs of vulnerable or disabled individuals.Read more about accessibility in our glossary page.
- Ask agent
Energy performance certificate - ask agent
The Sparrowhawk, Coates Road, Eastrea, PE7 2BA
NEAREST STATIONS
Distances are straight line measurements from the centre of the postcode- Whittlesea Station1.3 miles
About the agent
We are a bespoke estate agency in Peterborough. Our aim is to offer a high service from start to finish, offering our clients a tailored package and experience throughout the process.
We offer contemporary marketing, we’re quirky, different and aim to deliver an outstanding service.
Here at Wilson & Co Homes, we realise that selling or buying a property is one of the most important decisions you will make and we hope to make your next move as smooth as possible.
Notes
Staying secure when looking for property
Ensure you're up to date with our latest advice on how to avoid fraud or scams when looking for property online.
Visit our security centre to find out moreDisclaimer - Property reference RS0245. The information displayed about this property comprises a property advertisement. Rightmove.co.uk makes no warranty as to the accuracy or completeness of the advertisement or any linked or associated information, and Rightmove has no control over the content. This property advertisement does not constitute property particulars. The information is provided and maintained by Wilson & Co, Peterborough. Please contact the selling agent or developer directly to obtain any information which may be available under the terms of The Energy Performance of Buildings (Certificates and Inspections) (England and Wales) Regulations 2007 or the Home Report if in relation to a residential property in Scotland.
*This is the average speed from the provider with the fastest broadband package available at this postcode. The average speed displayed is based on the download speeds of at least 50% of customers at peak time (8pm to 10pm). Fibre/cable services at the postcode are subject to availability and may differ between properties within a postcode. Speeds can be affected by a range of technical and environmental factors. The speed at the property may be lower than that listed above. You can check the estimated speed and confirm availability to a property prior to purchasing on the broadband provider's website. Providers may increase charges. The information is provided and maintained by Decision Technologies Limited. **This is indicative only and based on a 2-person household with multiple devices and simultaneous usage. Broadband performance is affected by multiple factors including number of occupants and devices, simultaneous usage, router range etc. For more information speak to your broadband provider.
Map data ©OpenStreetMap contributors.




