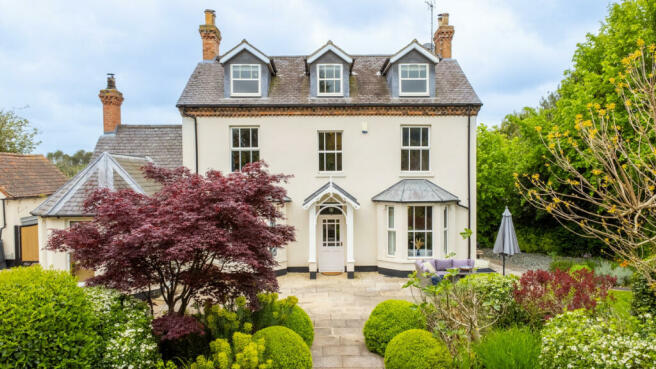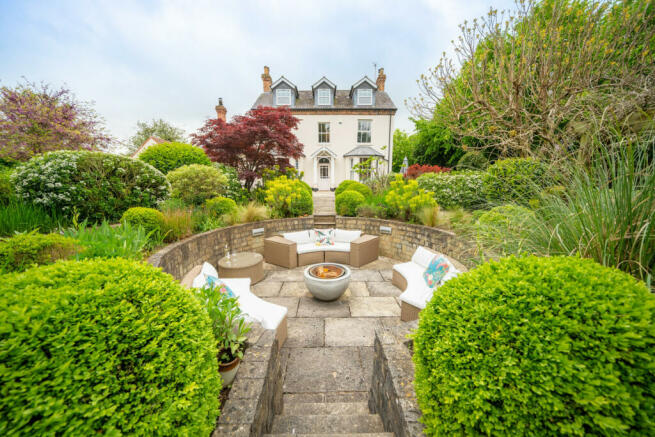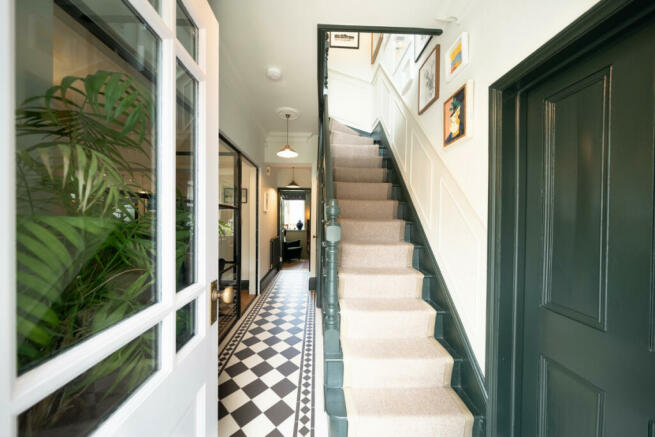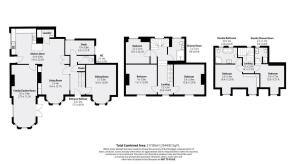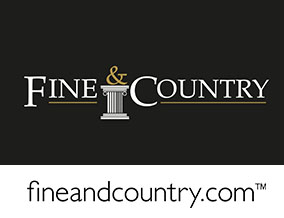
Main Street, Fiskerton, NG25

- PROPERTY TYPE
Detached
- BEDROOMS
5
- BATHROOMS
3
- SIZE
2,345 sq ft
218 sq m
- TENUREDescribes how you own a property. There are different types of tenure - freehold, leasehold, and commonhold.Read more about tenure in our glossary page.
Freehold
Key features
- WATCH FULL VIDEO TOUR
- Recently refurbished stylish & characterful detached house.
- Stunning reception hallway, guest cloakroom & study.
- Spacious living kitchen, sophisticated sitting room & family/garden room.
- 5 bedrooms, 2 en-suites & well appointed shower room
- Electrically gated driveway
- Detached garage/former coach house - with mezzanine & potential for annex
- Beautifully landscaped gardens with feature sunken patio
- Tenure: Freehold | Tax Band: G | EPC Rated: C
Description
Ground Floor Accommodation
Upon approaching Ebenezer House, you are greeted by a traditional open fronted entrance porch leading into a stunning reception hallway which features striking tiled floor covering and a feature crittall-style glazed wall and door overlooking the living kitchen. The hallway also provides access to the guest cloakroom, a well positioned study and sophisticated sitting room. The focal point of the sitting room is a marble fireplace incorporating a wood burning stove, the room has strong design features with bay window overlooking the garden, panelled effect walls, pictures rails and deep cornice.
At the heart of the home is the spacious living kitchen, offering a perfect blend of casual seating and dining areas. A fireplace serves as the focal point of the seating area, with a bay window to the rear overlooking the garden. The dining area connects seamlessly to the bespoke fitted kitchen, which boasts quartz surfaces/up-stands, a matching breakfast bar area and a range of cupboards/drawers. Within the kitchen is a Belfast sink with swan neck mixer tap, integrated American style fridge-freezer with ice dispenser, integrated dishwasher and range style two oven cooker with induction hob. There is also the convenience of a side entrance door, which leads from the immediate driveway before the electric gated entrance. Furthermore, there is a utility which accommodates plumbing for a washing machine/tumble dryer and houses the wall mounted boiler. Combining functionality with style, this versatile space is ideal for everyday family life, relaxing on weekends, or entertaining guests.
Additionally, completing the ground floor the living kitchen benefits from an adjacent family/garden room, providing extra flexibility for family activities or entertaining. This room has the potential to be opened and connected to the living kitchen if desired, is flooded with light, features a stone fireplace with wood burning stove and overlooks the garden with french doors leading to an extensive patio.
Please note: The main living spaces of the ground floor also benefit from under floor heating and an integrated speaker system.
First & Second Floor Accommodation
Ascending from the reception hallway, a staircase leads to the first floor, where a semi-galleried landing with dual aspect provides access to three double bedrooms and a well-appointed shower room. The shower room features a double walk in rainfall shower, wash hand basin, heated towel ladder and wall mounted vanity cabinet.
A further staircase leads to the second floor, revealing two additional double bedrooms. Both of these rooms feature well-presented en-suites, one of which includes a feature bath with central mixer tap and a separate corner shower cubicle.
Outside
Stepping outside, you'll find a driveway with an adjacent garage/former coach house at the front of the property, having side door and up and over door to the front. Additionally, steps lead to a first floor mezzanine storage area and there is clearly potential for further development, such as creating annex space if desired. Electrically operated gates open to reveal an extensive private gravel driveway, offering ample parking at the rear.
At the rear of the property is an expansive, private, and beautifully landscaped garden designed with separate areas for the whole family to enjoy and explore including large lawns, herbaceous borders, wooded area and features expansive lighting system throughout. An extensive patio spans the back of the house, connecting to the lawned areas that extend to both sides. Steps from the patio lead to a central sunken and sheltered patio area, which also leads to a summerhouse/bar with power & lighting and having adjacent decked patio. This garden truly is a versatile space, ideal for the whole family, offering opportunities for relaxation, alfresco dining/entertainment, play, and gardening.
LOCAL AREA
Fiskerton boasts a picturesque landscape with a village shop/post office, salon, gastro pub, and railway station with connections to Nottingham and Newark. There is access to river walks and the nearby village of Morton which also has a gastro pub.
Fiskerton offers easy access to schooling and extensive local amenities due to its proximity to the neighbouring village of Bleasby and market town of Southwell. For commuters, Fiskerton’s strategic positioning guarantees smooth access to Nottingham, Leicester, and London, thanks to the A1 & A46 and rapid train services from Newark Northgate Railway Station to London King's Cross in as little as 70 mins.
INFORMATION
Services: Gas fired central heating, mains electricity and water are understood to be connected. We have not tested any apparatus, equipment, fittings or services and so cannot verify that they are in working order. The buyer is advised to obtain verification from their solicitor or surveyor.
Tenure: Freehold.
Local Authority: Newark and Sherwood District Council. Tax Band G
Energy Performance: A full copy of the Energy Performance Certificate is available on request.
Viewings: Strictly by appointment with Fine & Country Nottingham.
Directions: Please use what3words app - romantics.bounty.wand
Distances:
Southwell 3 miles, Newark 7 miles, Nottingham 15 miles, Lincoln 24 miles, Leicester 39 miles
- COUNCIL TAXA payment made to your local authority in order to pay for local services like schools, libraries, and refuse collection. The amount you pay depends on the value of the property.Read more about council Tax in our glossary page.
- Band: G
- PARKINGDetails of how and where vehicles can be parked, and any associated costs.Read more about parking in our glossary page.
- Yes
- GARDENA property has access to an outdoor space, which could be private or shared.
- Yes
- ACCESSIBILITYHow a property has been adapted to meet the needs of vulnerable or disabled individuals.Read more about accessibility in our glossary page.
- Ask agent
Main Street, Fiskerton, NG25
NEAREST STATIONS
Distances are straight line measurements from the centre of the postcode- Fiskerton Station0.7 miles
- Rolleston Station1.0 miles
- Bleasby Station1.6 miles
About the agent
At Fine & Country, we offer a refreshing approach to selling exclusive homes, combining individual flair and attention to detail with the expertise of local estate agents to create a strong international network, with powerful marketing capabilities.
Moving home is one of the most important decisions you will make; your home is both a financial and emotional investment. We understand that it's the little things ' without a price tag ' that make a house a home, and this makes us a valuab
Notes
Staying secure when looking for property
Ensure you're up to date with our latest advice on how to avoid fraud or scams when looking for property online.
Visit our security centre to find out moreDisclaimer - Property reference RX376733. The information displayed about this property comprises a property advertisement. Rightmove.co.uk makes no warranty as to the accuracy or completeness of the advertisement or any linked or associated information, and Rightmove has no control over the content. This property advertisement does not constitute property particulars. The information is provided and maintained by Fine & Country, Nottinghamshire. Please contact the selling agent or developer directly to obtain any information which may be available under the terms of The Energy Performance of Buildings (Certificates and Inspections) (England and Wales) Regulations 2007 or the Home Report if in relation to a residential property in Scotland.
*This is the average speed from the provider with the fastest broadband package available at this postcode. The average speed displayed is based on the download speeds of at least 50% of customers at peak time (8pm to 10pm). Fibre/cable services at the postcode are subject to availability and may differ between properties within a postcode. Speeds can be affected by a range of technical and environmental factors. The speed at the property may be lower than that listed above. You can check the estimated speed and confirm availability to a property prior to purchasing on the broadband provider's website. Providers may increase charges. The information is provided and maintained by Decision Technologies Limited. **This is indicative only and based on a 2-person household with multiple devices and simultaneous usage. Broadband performance is affected by multiple factors including number of occupants and devices, simultaneous usage, router range etc. For more information speak to your broadband provider.
Map data ©OpenStreetMap contributors.
