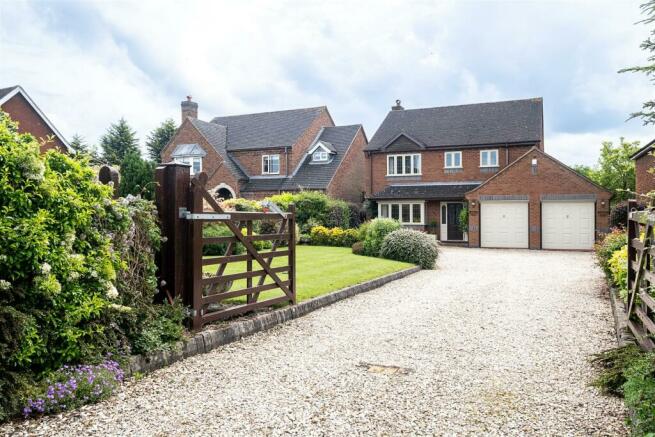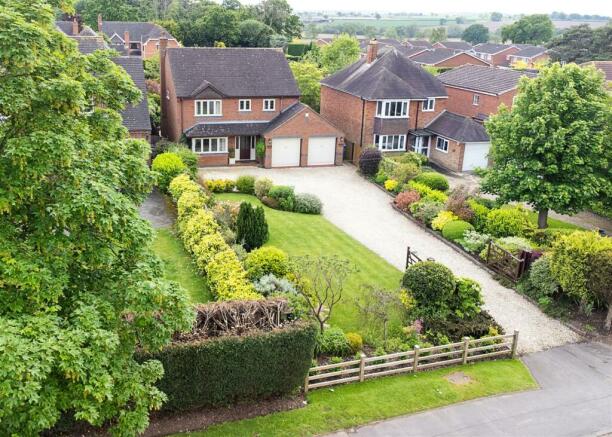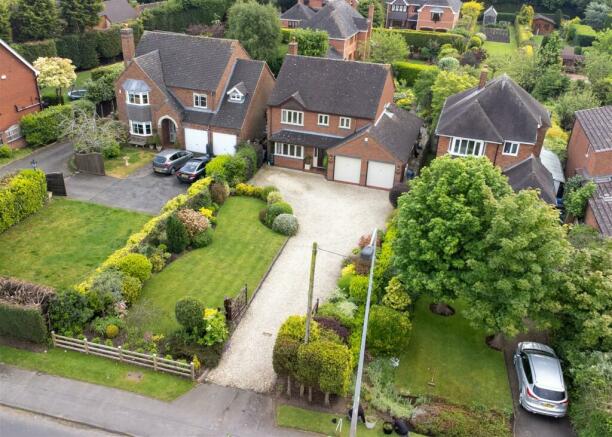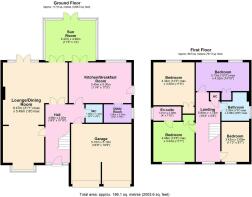
Sutton Road, Mile Oak, Tamworth
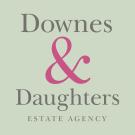
- PROPERTY TYPE
Detached
- BEDROOMS
4
- BATHROOMS
2
- SIZE
Ask agent
- TENUREDescribes how you own a property. There are different types of tenure - freehold, leasehold, and commonhold.Read more about tenure in our glossary page.
Freehold
Description
Viewing is essential to appreciate the thoroughly impressive nature of this delightful home and its enviable location within one of Mile Oak's premier postcodes.
GROUND FLOOR
• Entrance Hallway With Access To Garage
• Guest Cloakroom
• Dining Room Opening In To...
• Rear Living Room (access to rear garden)
• Oak Framed Garden Room
• Stylish Robert Prentice Kitchen Diner
• Utility Room
FIRST FLOOR
• Elegant Landing With Airing Cupboard & Open Views To Front Aspect
• Principal Bedroom With Fitted Wardrobe(views to front aspect)
• En Suite Shower Room
• Bedroom Two With Fitted Wardrobe
• Bedrooom Three With Fitted Wardrobe
• Bedroom Four (views to front aspect)
• Family Bathroom
WHY WE LOVE THIS HOUSE...
We were immediately attracted to the house by its elevated position, spacious and well proportioned rooms and extensive parking area, always useful when you have teenagers learning to drive! We have been very happy here for over 18 years, enjoying the well established, peaceful garden and although it will be sad for us to leave, we feel it is now time for a new family to make it their home.
OUTSIDE
• Impressive Lawned Fore Garden With Neat Hedge Boundaries
• Stylishly Planted & Manicured Borders
• Extensive Gated Private Driveway
• Double Integral Garage
• Simply Stunning Landscaped Rear Garden With Shaped Lawn
• Block Paved Patio Seating Areas & Timber Summer House
• Lavishly Stocked & Beautifully Presented Beds & Borders
• A Diverse Range Of Mature Trees, Shrubs & Flowering Plants
Brochures
Sutton Road, Mile Oak, TamworthBrochure- COUNCIL TAXA payment made to your local authority in order to pay for local services like schools, libraries, and refuse collection. The amount you pay depends on the value of the property.Read more about council Tax in our glossary page.
- Band: F
- PARKINGDetails of how and where vehicles can be parked, and any associated costs.Read more about parking in our glossary page.
- Yes
- GARDENA property has access to an outdoor space, which could be private or shared.
- Yes
- ACCESSIBILITYHow a property has been adapted to meet the needs of vulnerable or disabled individuals.Read more about accessibility in our glossary page.
- Ask agent
Sutton Road, Mile Oak, Tamworth
NEAREST STATIONS
Distances are straight line measurements from the centre of the postcode- Wilnecote Station2.4 miles
- Tamworth Station2.5 miles
- Butlers Lane Station4.7 miles
About the agent
We are a family business with family values and strive to deliver an unrivalled level of customer service. We aim to treat you how we would like to be treated ourselves.
Our shop is attached to the family home and we pride ourselves on its warm, welcoming feel. We wanted to create a place where vendors and buyers alike can relax in an unhurried environment to properly discuss their property requirements. We believe in conducting business in a friendly manner and will always approach eve
Industry affiliations



Notes
Staying secure when looking for property
Ensure you're up to date with our latest advice on how to avoid fraud or scams when looking for property online.
Visit our security centre to find out moreDisclaimer - Property reference 33117427. The information displayed about this property comprises a property advertisement. Rightmove.co.uk makes no warranty as to the accuracy or completeness of the advertisement or any linked or associated information, and Rightmove has no control over the content. This property advertisement does not constitute property particulars. The information is provided and maintained by Downes and Daughters, Lichfield. Please contact the selling agent or developer directly to obtain any information which may be available under the terms of The Energy Performance of Buildings (Certificates and Inspections) (England and Wales) Regulations 2007 or the Home Report if in relation to a residential property in Scotland.
*This is the average speed from the provider with the fastest broadband package available at this postcode. The average speed displayed is based on the download speeds of at least 50% of customers at peak time (8pm to 10pm). Fibre/cable services at the postcode are subject to availability and may differ between properties within a postcode. Speeds can be affected by a range of technical and environmental factors. The speed at the property may be lower than that listed above. You can check the estimated speed and confirm availability to a property prior to purchasing on the broadband provider's website. Providers may increase charges. The information is provided and maintained by Decision Technologies Limited. **This is indicative only and based on a 2-person household with multiple devices and simultaneous usage. Broadband performance is affected by multiple factors including number of occupants and devices, simultaneous usage, router range etc. For more information speak to your broadband provider.
Map data ©OpenStreetMap contributors.
