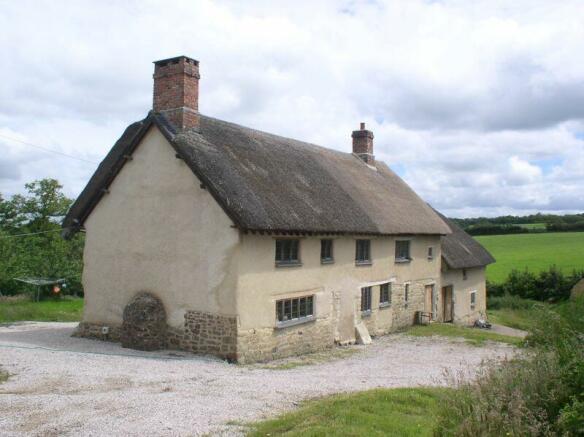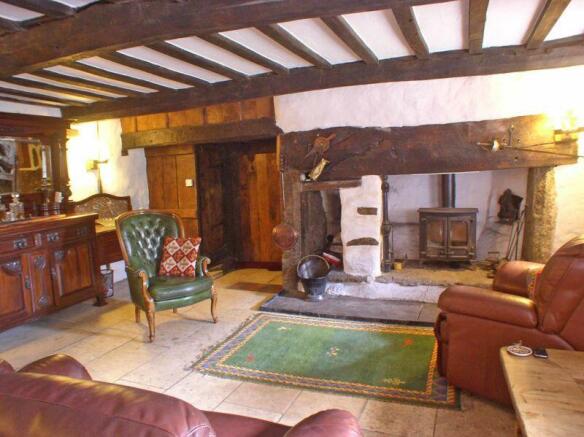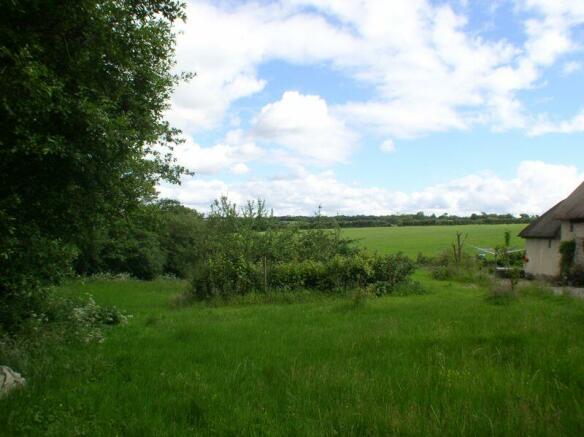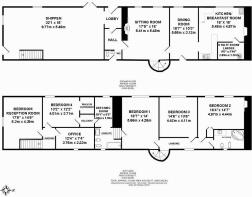
Flood Farm, Drewsteignton, Devon

- PROPERTY TYPE
Detached
- BEDROOMS
5
- BATHROOMS
2
- SIZE
Ask agent
- TENUREDescribes how you own a property. There are different types of tenure - freehold, leasehold, and commonhold.Read more about tenure in our glossary page.
Freehold
Key features
- A Grade II star listed Devon longhouse
- Extensive structural restoration works have been undertaken
- Approximately 2 acres/.809 Ha of grounds
- Dining hall and a spacious sitting room with big fireplace
- Large kitchen and pantry
- Cross passage and turret staircase
- Five bedrooms and two bathrooms
- Large ground floor shippen/workshop
- Cob and stone former cow shed
- Plenty of parking
Description
Situation
The farm is set on a gently sloping south facing gradient away from the public highway and not overlooked. It enjoys some lovely countryside views but is only a few minutes drive from the A30 dual carriageway enabling an easy commute into Exeter. It is located in the Parish of Drewsteignton and the village is about 2.5 miles by road. Flood Farm is approximately 15 miles from Exeter where there are mainline trains, the M5 motorway, A303, a bus station and an international airport.
Services
Mains electricity, water and a private sewage treatment plant. Propane is supplied by private contract.
Council tax band
Band E
Directions
Leave the A30 dual carriageway at the Whiddon Down exit and just after leaving the A30 turn right as if heading back to Exeter. On the left just before the slip road back onto the A30 there is a left hand turn. Take this turn and then turn left again signposted to Hittisleigh. Take this lane and after about 0.7 miles there is a driveway on the right. Take this driveway and where it splits bear left into the grounds of Flood Farm.
Entrance
An oak front door with leaded glass leads into the dining hall.
Dining hall
18' 7'' x 10' 3'' (5.66m x 3.12m)
This room has an east facing oak framed leaded window with a deep oak sill, a Travertine paved floor, a restored plank and muntin screen, a heavy beam which spans the room and a latched door set into the screen that leads to the sitting room. A double panel radiator is fitted, three ceiling light points, a cloaks and storage cupboard and a broad oak framed opening to the kitchen.
Kitchen
18' x 16' (5.48m x 4.87m)
This spacious kitchen is 'L' shaped with a terracotta style tiled floor, a heavy oak beam which spans the room, three downlighters and a double panel radiator. Facing to the east is a broad oak framed leaded window with an oak sill, and there is a large granite former fireplace with a bread oven, an oak lintel and a mantel shelf. The kitchen is fitted with a range of base and wall cabinets with stone effect worktops which incorporate a stainless steel double bowl single drainer sink, a glass induction hob and space for a conventional electric cooker, a dishwasher and an upright fridge freezer. A latched door leads to the utility room/pantry.
Utility room/pantry
9' 6'' x 5' 10'' (2.89m x 1.78m)
A shelved room with space for an automatic washing machine and drier and the floor mounted central heating boiler.
Sitting room
17' 9'' x 18' (5.41m x 5.48m) plus door recess
This is a big room with two leaded oak framed windows and oak sills, a handsome plank and muntin screen, a large granite fireplace with a massive oak bressemer beam, a bread oven, a woodburning stove with a lined flue, a raised granite hearth and a display recess set into the eastern wall. A doorway leads to the former cross passage and there is a store cupboard, a double panel radiator, a travertine floor and an ancient latched door which leads to the granite spiral staircase to the first floor.
Cross passage
The cross passage has a door to the front and rear but is currently divided into a front lobby, an inner hall and a ground floor w.c. It is presently used as the principal entrance but it does link the sitting room through to the shippen.
W.C.
Fitted with a low level w.c., a wash hand basin, a single panel radiator and a presently unused door to the rear of the house.
Shippen
32' 1'' x 18' (9.77m x 5.48m)
The shippen was used as the workshop during the structural renovations and is linked but not a part of the residential accommodation, although it has potential to be included. It has a pair of oak double doors from the concrete apron at the front of the house, two leaded oak windows and an oak latched exterior personnel door to the south side of the house. There are five oak beams that span this big space which has power and light and a separate consumer unit to the rest of the house. An oak screen conceals a staircase to the first floor of the house.
First floor landing
The granite and oak spiral staircase rises in a granite turret from the sitting room to an oak floored landing with a broad oak framed leaded window with an oak sill and window returns and a single panel radiator. Latched doors lead to all rooms and there are some part exposed roof trusses.
Bathroom
This is fitted with a screened corner bath with both a shower and spa bath, a basin set into a vanity surface with cupboards beneath and a mirror, shaver/light and some fitted spotlights above. There is a pedestal wash hand basin, bidet, a pendant light point, laminate floor and a leaded oak framed window with an oak sill. A single panel radiator is fitted.
Bedroom 2
16' 4'' x 14' 7'' (4.97m x 4.44m)
This is an east facing room with some part exposed roof trusses and timbers and a wall plate topped with a plinth. There are two broad oak framed leaded windows and oak sills, and built in cupboards with hanging space. Set into the northern wall is a former fireplace and a double panel radiator is fitted.
Bedroom 3
14' 6'' x 13' 6'' (4.42m x 4.11m)
A double room with exposed roof trusses and timbers and a large leaded oak framed window and sill. A plank and muntin screen comprises one entire wall and there is a double panel radiator.
Bedroom 1
18' 7'' x 14' (5.66m x 4.26m)
This room has great character with a broad oak framed leaded window and oak sill, exposed roof trusses and timbers, an oak floor and a granite former fireplace sited in one corner of the room. A plank and muntin screen forms one wall and there is a double panel radiator and a latched door leads to the ensuite bathroom.
Ensuite bathroom
A short flight of oak steps lead down from bedroom 1 to this bathroom which has a laminate floor and a cast iron bath with brass taps and a built in thermostatic shower above. A bidet and low level w.c. is fitted and there is a vanity cupboard with a basin above and a mirror and fitted lighting above. An oak plinth sits on top of the wall plate beneath an ancient oak window with leaded glass. There is a single panel radiator and a doorway to the dressing room.
Dressing room
10' 1'' x 6' 5'' (3.07m x 1.95m)
This room has a leaded oak window and an oak sill, a double panel radiator, a laminate floor and a door to a dividing lobby.
Dividing lobby
This segment of the house links the main part of the house to the first floor element above the shippen. It has a door at each end and an oak floor and access to the loft above the shippen.
Bedroom 4
13' 2'' x 12' 2'' (4.01m x 3.71m)
An oak floored room with with exposed modern roof trusses, an oak framed leaded window and an oak latched door to the landing above the shippen
Second landing
This serves bedroom 4, a bedroom/reception room, the office and the staircase that drops to the shippen.
Bedroom/reception room
17' 5'' x 14' 5'' (5.3m x 4.39m)
This is a large room with a large leaded oak framed window and an oak sill looking to the south. It has oak plinths on top of the wall plates and some built in eaves storage cupboards.
Office
12' 4'' x 7' 4'' (3.76m x 2.23m)
The office is equipped with a built in computer desk and cupboards, an oak floor and a leaded oak framed window and sill.
Exterior
The grounds
Extending in all to approximately 2 acres on a gently sloping south facing site. A private gravelled drive leads down to the house off the shared driveway that leads from the public highway. There is a lot of parking by the house. To the rear of the house is a large stone paved sun terrace and the gardens are mainly laid to grass and have glorious views over rolling Mid Devon fields. The gardens have great potential and contain apple tress, pear and quince. Within the gardens there is space for a greenhouse and a large tractor shed/wood store.
Sunken into the garden is a Klargester waste treatment plant.
Cow shed
33' 2'' x 15' (10.1m x 4.57m)
A former cow shed of mixed construction including stone, brick, block and cob. It has a corrugated metal roof, a first floor loft and a part cobbled floor. The building requires refurbishment.
Note
A vast amount of renovation work has been undertaken at Flood Farm. Many of the beams, plank and muntin screens and timbers have been recreated using evidence left around the building when it was purchased as a derelict house being used to house livestock. Most of the oak leaded window were built form scratch using the correct materials and with artisan craftsman leaded glazing.
Brochures
Property BrochureFull Details- COUNCIL TAXA payment made to your local authority in order to pay for local services like schools, libraries, and refuse collection. The amount you pay depends on the value of the property.Read more about council Tax in our glossary page.
- Band: E
- PARKINGDetails of how and where vehicles can be parked, and any associated costs.Read more about parking in our glossary page.
- Yes
- GARDENA property has access to an outdoor space, which could be private or shared.
- Yes
- ACCESSIBILITYHow a property has been adapted to meet the needs of vulnerable or disabled individuals.Read more about accessibility in our glossary page.
- Ask agent
Flood Farm, Drewsteignton, Devon
NEAREST STATIONS
Distances are straight line measurements from the centre of the postcode- Yeoford Station5.9 miles
About the agent
Fowlers have a prominent corner office in the bustling town square in Chagford.
We cover Dartmoor and its surrounding villages and as a result are the leading agent for property in this unique area. Philip Fowler has 34 years of experience as an estate agent and has practised solely in this area for the last 26 years after running estate agencies further afield.
With a wealth of local knowledge and having personally dealt with the sales of many of the local properties we are in a
Industry affiliations

Notes
Staying secure when looking for property
Ensure you're up to date with our latest advice on how to avoid fraud or scams when looking for property online.
Visit our security centre to find out moreDisclaimer - Property reference 12381744. The information displayed about this property comprises a property advertisement. Rightmove.co.uk makes no warranty as to the accuracy or completeness of the advertisement or any linked or associated information, and Rightmove has no control over the content. This property advertisement does not constitute property particulars. The information is provided and maintained by Fowlers Estate Agents, Chagford. Please contact the selling agent or developer directly to obtain any information which may be available under the terms of The Energy Performance of Buildings (Certificates and Inspections) (England and Wales) Regulations 2007 or the Home Report if in relation to a residential property in Scotland.
*This is the average speed from the provider with the fastest broadband package available at this postcode. The average speed displayed is based on the download speeds of at least 50% of customers at peak time (8pm to 10pm). Fibre/cable services at the postcode are subject to availability and may differ between properties within a postcode. Speeds can be affected by a range of technical and environmental factors. The speed at the property may be lower than that listed above. You can check the estimated speed and confirm availability to a property prior to purchasing on the broadband provider's website. Providers may increase charges. The information is provided and maintained by Decision Technologies Limited. **This is indicative only and based on a 2-person household with multiple devices and simultaneous usage. Broadband performance is affected by multiple factors including number of occupants and devices, simultaneous usage, router range etc. For more information speak to your broadband provider.
Map data ©OpenStreetMap contributors.





