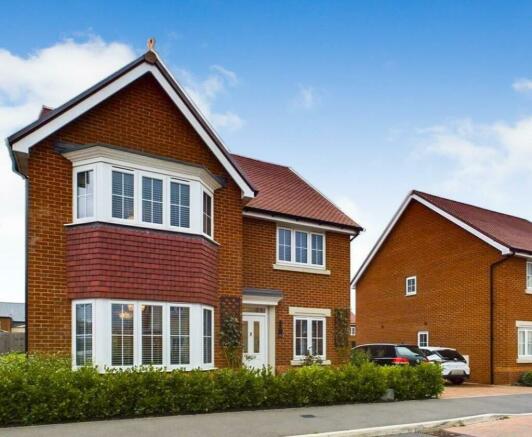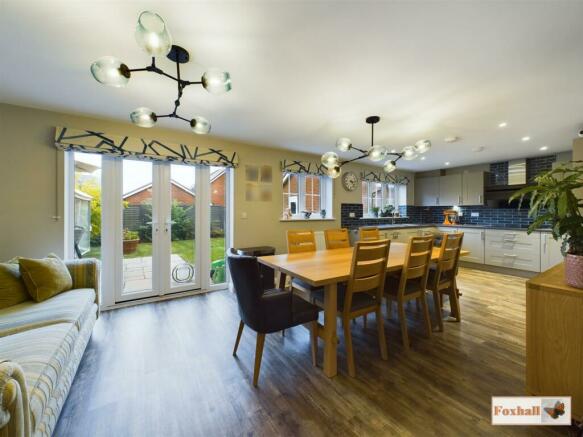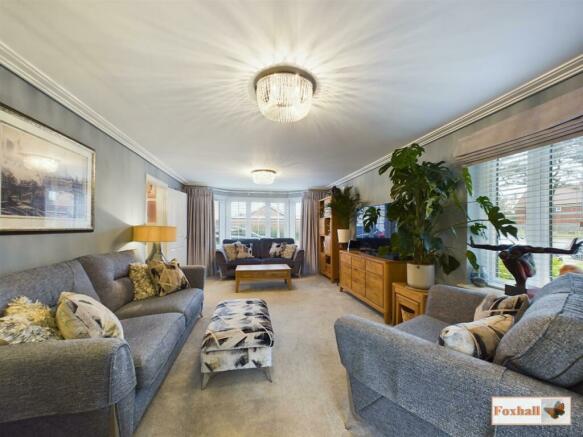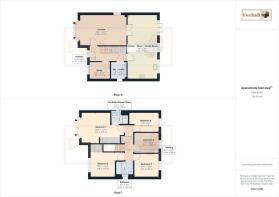
Ribbans Park Road, Ipswich

- PROPERTY TYPE
Detached
- BEDROOMS
5
- BATHROOMS
3
- SIZE
Ask agent
- TENUREDescribes how you own a property. There are different types of tenure - freehold, leasehold, and commonhold.Read more about tenure in our glossary page.
Freehold
Key features
- EXCLUSIVE DEVELOPMENT RIBBANS PARK
- FIVE BEDROOM DETACHED FAMILY HOME
- MODERN KITCHEN / DINER / FAMILY ROOM
- SEPARATE LOUNGE AND STUDY
- DOWNSTAIRS W.C. / UTILITY
- UPSTAIRS BATHROOM AND EN-SUITE
- GARAGE AND OFF ROAD PARKING
- UNOVERLOOKED REAR GARDEN
- FREEHOLD - COUNCIL TAX BAND F
Description
***Foxhall Estate Agents*** are delighted to offer for sale this immaculately presented five bedroom detached house only three years old with off road parking and garage in exclusive Ribbans Park development. There are only a small number of this five bedroom design and this particular property benefits from an unoverlooked rear garden.
The property comprises of a large lounge, contemporary kitchen / dining / family room, downstairs W.C. / utility room, study / office downstairs and upstairs five good sized rooms, an en-suite shower room and family bathroom.
The property also benefits from a low maintenance front garden with block paved driveway suitable for two large vehicles comfortably, garage and good sized rear garden.
The current owners have already updated the décor throughout to modern standards and have also installed a lovely sandstone patio superb for alfresco dining and equally a pathway which follows the side of the property, round the garden to the rear of the garage giving two extra areas suitable for small sheds / storage.
Ribbans Park development is situated on the eastern side of the town with a range of amenities nearby including both Rushmere and Purdis Golf Courses, as well as falling within good school catchments. Ipswich town centre is within easy reach with its abundance of shopping facilities, coffee houses, bars and restaurants and for the commuter the mainline railway line is only 2.5 miles away, along with the A12/A14 which are both easily accessible.
Ipswich Mainline Station 2.5 miles (London Liverpool Street 1hr 10 mins), A14 3.5 miles, A12 Copdock 7 miles, Woodbridge 8 miles.
Front Garden - Front garden enclosed by a low hedge, grass and granite with some planting and path to doorway. Block paved driveway to the side which comfortably fits two large cars. This leads to a garage.
Entrance Hall - 4.71 x 1.83 (15'5" x 6'0") - UPVC/part glazed door into the entrance hallway, Karndean flooring, doors to the lounge, utility/downstairs W.C., study/office, kitchen/diner, under-stairs cupboard housing the Mega Flow Eco System Fit Unvented Cylinder water tank, radiator with bespoke wooden cover and stairs rising to first floor.
Utility/Downstairs Cloakroom - 2.12 x 1.84 (6'11" x 6'0") - Pedestal wash hand basin, low flush W.C. with enclosed cistern, radiator, a range of cupboards with surfaces over, cupboards with magnet locking ideal for hiding away items from reach of children, space and plumbing for washing machine, space and plumbing for dryer if needed. Half splash-back tiling, Karndean flooring continues into the downstairs W.C., obscure double glazed window to the side with fitted blind, extractor and light.
Study/Office - 2.55 x 2.13 (8'4" x 6'11") - Double glazed window to front with fitted blind, radiator, carpet flooring, fibre to this room to enable you to house the main hub but there is also the traditional aerial and phone point in the lounge.
Lounge - 6.32 x 3.77 (20'8" x 12'4") - Double glazed bay window to front with fitted blinds, bespoke fitted curtain pole to this bay window, recently fitted coving, carpet flooring, double glazed window to side with fitted blind, glazed and wooden doors through to the kitchen/diner.
Kitchen / Diner / Family Room - 7.96 x 3.60 (26'1" x 11'9") - Karndean flooring throughout, two radiators, double glazed French doors opening out into the garden, two double glazed windows either side of the doors, double glazed window to side all with fitted blinds.
Kitchen area comprises double glazed window to side with fitted blinds, comprising of wall and base units with cupboards and drawers under, work-surfaces over, stainless steel one and a half bowl sink unit with mixer tap over, splash back tiling, Bosch induction hob with extractor fan over, integrated Hotpoint electric oven, Bosch integrated dishwasher, plenty of storage cupboards including pan drawers, integrated fridge freezer, door to hallway, wired in smoke alarm, spotlights and traditional lighting. A cupboard near to the sink houses the boiler which is a Potterton boiler (regularly serviced) and HIVE controlled heating and hot water which is smart metered.
Landing - Doors to bedrooms, one, two, three, four, five and family bathroom, loft access and airing cupboard with shelving providing great storage for bed linen and towels and fixed smoke alarm.
Bedroom One - 5.81 x 3.91 (19'0" x 12'9") - Double glazed bay window with fitted blinds to front, radiator, carpet flooring, large fitted mirror fronted triple wardrobe, door to en-suite.
En-Suite - 2.12 x 1.31 (6'11" x 4'3") - Large walk in shower cubicle, with tiled splash back, shower over, wash hand basin, low flush W.C. with concealed cistern, obscure double glazed window to side, shaver point, electric heated towel rail, tiled flooring, spotlights and extractor fan.
Bedroom Two - 3.06 x 3.06 (10'0" x 10'0") - Double glazed window to front with fitted blinds, radiator, carpet flooring and large built in wardrobe with shelving and hanging space, this ideal for use as a wardrobe or desk/TV space if you removed the doors.
Bedroom Three - 3.05 x 2.84 (10'0" x 9'3") - Double glazed window to rear with fitted blinds, radiator and carpet flooring.
Bedroom Four - 3.61 x 2.49 (11'10" x 8'2") - Double glazed window to rear with fitted blinds, radiator and carpet flooring.
Bedroom Five - 3.03 x 2.49 (9'11" x 8'2") - Double glazed window to rear with fitted blinds, radiator, carpet flooring.
Family Bathroom - 2.07 x 1.67 (6'9" x 5'5") - Contemporary bathroom suite with panelled bath and shower over, low flush W.C. with hidden cistern, wash hand basin, obscure double glazed window to side, electric towel rail, half tiled splash back walls and fully tiled flooring, spotlights.
Rear Garden - 9.724 x 10.679 (31'10" x 35'0") - Indian sandstone patio with path around to the garage, pedestrian access with a gap at the back of the garage to allow for sheds and storage, a perfect location to put the bin and another side space on the other side of the garage for storage, outside tap, the remainder of the garden is laid to lawn, with bark border, mature plants like fuchsias and roses etc.
Garage - 3.039 x 6.425 (9'11" x 21'0") - Up and over manual door with pitched roof providing plenty of storage in the eaves, pedestrian door into the rear garden, electric car charging point, light and power.
Agents Note - Tenure - Freehold
Council Tax Band - F
Brochures
Ribbans Park Road, IpswichBrochure- COUNCIL TAXA payment made to your local authority in order to pay for local services like schools, libraries, and refuse collection. The amount you pay depends on the value of the property.Read more about council Tax in our glossary page.
- Band: F
- PARKINGDetails of how and where vehicles can be parked, and any associated costs.Read more about parking in our glossary page.
- Yes
- GARDENA property has access to an outdoor space, which could be private or shared.
- Yes
- ACCESSIBILITYHow a property has been adapted to meet the needs of vulnerable or disabled individuals.Read more about accessibility in our glossary page.
- Ask agent
Ribbans Park Road, Ipswich
NEAREST STATIONS
Distances are straight line measurements from the centre of the postcode- Derby Road Station0.4 miles
- Ipswich Station2.0 miles
- Westerfield Station2.4 miles
About the agent
Jonathan Waters opened his Ipswich Office at 625 Foxhall Road in 1999, having started the company in 1992. He went on to sell the company lock stock and barrel as a highly successful market leader with an outstanding reputation in 2014 to become a carer for his elderly mother.
A new owner then ran the company for four years but this unfortunately ceased trading in August 2018.
Jonathan has handpicked some of his original highly experienced staff to form Foxhall Estate Agents with
Notes
Staying secure when looking for property
Ensure you're up to date with our latest advice on how to avoid fraud or scams when looking for property online.
Visit our security centre to find out moreDisclaimer - Property reference 33117178. The information displayed about this property comprises a property advertisement. Rightmove.co.uk makes no warranty as to the accuracy or completeness of the advertisement or any linked or associated information, and Rightmove has no control over the content. This property advertisement does not constitute property particulars. The information is provided and maintained by Foxhall Estate Agents, Ipswich. Please contact the selling agent or developer directly to obtain any information which may be available under the terms of The Energy Performance of Buildings (Certificates and Inspections) (England and Wales) Regulations 2007 or the Home Report if in relation to a residential property in Scotland.
*This is the average speed from the provider with the fastest broadband package available at this postcode. The average speed displayed is based on the download speeds of at least 50% of customers at peak time (8pm to 10pm). Fibre/cable services at the postcode are subject to availability and may differ between properties within a postcode. Speeds can be affected by a range of technical and environmental factors. The speed at the property may be lower than that listed above. You can check the estimated speed and confirm availability to a property prior to purchasing on the broadband provider's website. Providers may increase charges. The information is provided and maintained by Decision Technologies Limited. **This is indicative only and based on a 2-person household with multiple devices and simultaneous usage. Broadband performance is affected by multiple factors including number of occupants and devices, simultaneous usage, router range etc. For more information speak to your broadband provider.
Map data ©OpenStreetMap contributors.





