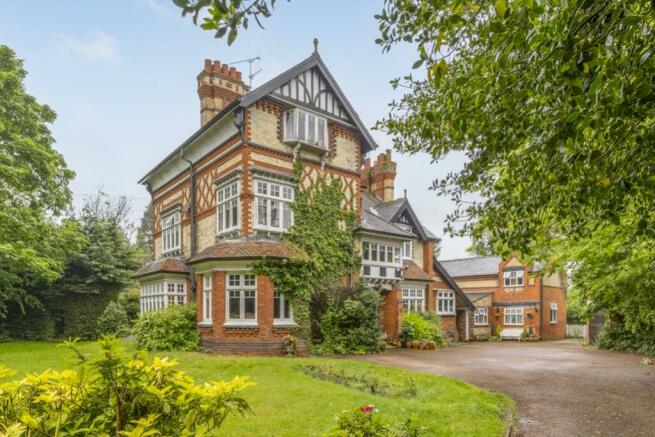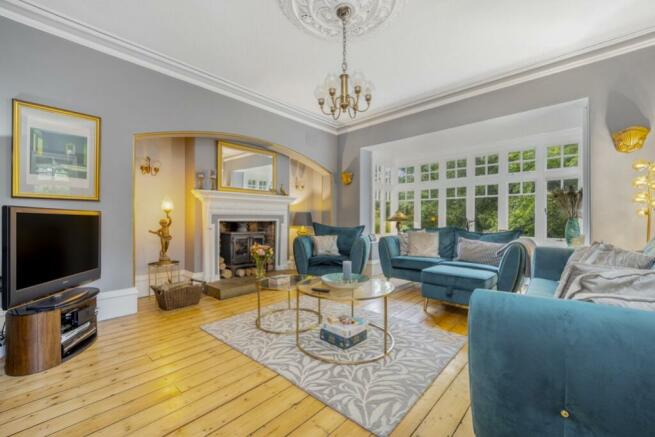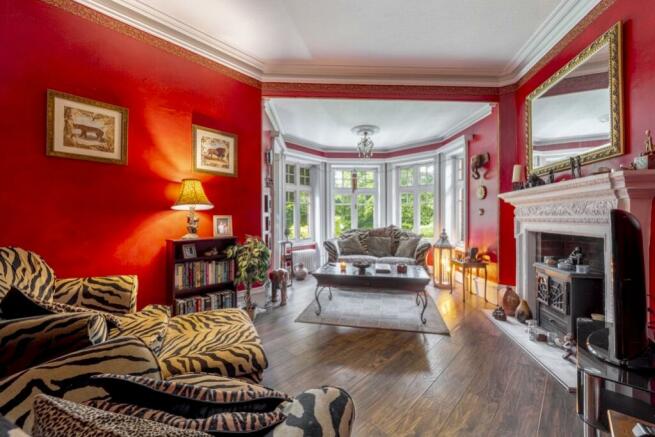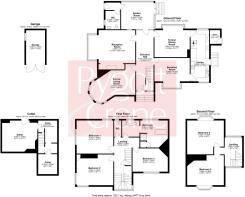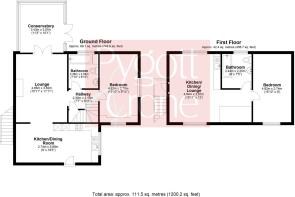549 Newark Road, Lincoln, Lincolnshire, LN6

- PROPERTY TYPE
Detached
- BEDROOMS
7
- BATHROOMS
4
- SIZE
Ask agent
- TENUREDescribes how you own a property. There are different types of tenure - freehold, leasehold, and commonhold.Read more about tenure in our glossary page.
Freehold
Key features
- Classic Victorian Architecture
- Expansive and Lush Gardens
- Converted Former Coach House
- 5 Bedrooms To Main Residence
- 2 Bedrooms Within Coach House
- Gated Access, Extensive Drive & Garage
- EPC Rating - House F, Annexe E
- Council Tax Band - F
Description
Welcome to Beechdale House, An exquisite Victorian residence nestled in a serene, leafy enclave of Lincoln City centre. This splendid property combines classic architectural elegance with luxurious modern comforts, offering a unique and inviting living experience.
As you approach this distinguished home through gated access along a sweeping driveway, you are greeted by a beautiful façade featuring intricate brickwork and charming half-timbering, quintessential to the Tudor and Victorian styles. The property is set amidst lush gardens and mature trees, providing privacy and a sense of tranquillity.
Step into a grand Entrance Hall that sets the tone for the rest of the home, with high ceilings, original woodwork, and elegant flooring. The Formal Living Room exudes warmth and sophistication, with rich red walls, classic crown moulding, and a cozy fireplace. Large bay windows flood the room with natural light, creating a perfect space for entertaining or relaxing. In contrast, the second Reception Room offers a more contemporary ambiance with soft grey walls and chic décor. This space features another charming fireplace, making it ideal for family gatherings or quiet evenings.
The heart of the home is a spacious Kitchen fitted with modern appliances and ample storage. Adjacent to the Kitchen is an elegant Dining Area that enjoys views of the garden, perfect for both casual meals and formal dinner parties. The Breakfast Room is a vibrantly decorated space ideal for the morning coffee and preparing for the day ahead. A Garden Room which enjoys access to the outdoors, WC and Cellar make up the ground floor space. Upstairs, the principle Bedroom is a luxurious retreat, complete with a spacious layout, large windows. There are several generously sized Bedrooms on this floor, each with its own unique character and ample closet space. These rooms share access to well-appointed Bathroom that blends period charm with modern amenities. Additionally, a large Attic Space offers potential for additional Bedrooms, a Playroom, or a Home Office, providing flexibility to suit your needs.
A unique feature of this property is the converted former Coach house. An space ready made for potential secondary income, work space or room for multi-generational living. The coach house is arranged over two floors and expands to 1,200 FT2. As you entre the coach house there is a spacious Kitchen Diner, Lounge with feature fireplace, Conservatory, Bathroom and Bedroom. Stairs from the Inner Hallway rise to the first floor which is currently arranged as a one Bedroom Apartment with Open Plan Kitchen Living Area, Bathroom and Double Bedroom.
The expansive garden is a highlight of this property, offering a haven for outdoor activities and relaxation. Mature trees, well-maintained flower beds, and a manicured lawn create a picturesque backdrop for summer gatherings and quiet afternoons alike. This remarkable period home seamlessly combines historical charm with contemporary living, making it a perfect home for those who appreciate classic elegance and modern convenience. Don't miss the opportunity to own this exceptional property in a highly desirable location. Schedule your viewing today to experience all that this magnificent home has to offer.
Entrance Hall
7.78m x 2.26m - 25'6" x 7'5"
Living Room
3.26m x 5.75m - 10'8" x 18'10"
Reception Room
4.26m x 4.73m - 13'12" x 15'6"
WC
2.04m x 1.65m - 6'8" x 5'5"
Garden Room
3.44m x 4.19m - 11'3" x 13'9"
Dining Room
3.48m x 4.55m - 11'5" x 14'11"
Breakfast Room
3m x 4.31m - 9'10" x 14'2"
Kitchen
6.55m x 2.4m - 21'6" x 7'10"
First Floor Landing
6.63m x 2.26m - 21'9" x 7'5"
Bedroom 1
4.37m x 4.85m - 14'4" x 15'11"
Bedroom 2
4.09m x 4.84m - 13'5" x 15'11"
Bedroom 3
3m x 4.54m - 9'10" x 14'11"
Bathroom
3.48m x 3.5m - 11'5" x 11'6"
WC
Second Floor Landing
3.73m x 2.29m - 12'3" x 7'6"
Bedroom 4
4.36m x 4.89m - 14'4" x 16'1"
Bedroom 5
4.09m x 4.85m - 13'5" x 15'11"
Cellar
4m x 4.55m - 13'1" x 14'11"
Cellar
2.84m x 1.58m - 9'4" x 5'2"
Cellar
2.57m x 2.5m - 8'5" x 8'2"
Outside
Garage
4.25m x 2.5m - 13'11" x 8'2"
Annex Ground Floor
Annex Lounge
4.85m x 3.62m - 15'11" x 11'11"
Hall
2.3m x 2.1m - 7'7" x 6'11"
Annex Conservatory
3.43m x 3.07m - 11'3" x 10'1"
Annex Kitchen Dining Room
2.74m x 5.88m - 8'12" x 19'3"
Annex Bedroom 1
4.82m x 2.7m - 15'10" x 8'10"
Annex Bathroom
2.38m x 2.09m - 7'10" x 6'10"
Annex First Floor
Annex Kitchen/Dining/Lounge
4.84m x 3.67m - 15'11" x 12'0"
Annex Bedroom
4.82m x 2.74m - 15'10" x 8'12"
Annex Bathroom
2.44m x 2.25m - 8'0" x 7'5"
- COUNCIL TAXA payment made to your local authority in order to pay for local services like schools, libraries, and refuse collection. The amount you pay depends on the value of the property.Read more about council Tax in our glossary page.
- Band: F
- PARKINGDetails of how and where vehicles can be parked, and any associated costs.Read more about parking in our glossary page.
- Yes
- GARDENA property has access to an outdoor space, which could be private or shared.
- Yes
- ACCESSIBILITYHow a property has been adapted to meet the needs of vulnerable or disabled individuals.Read more about accessibility in our glossary page.
- Ask agent
549 Newark Road, Lincoln, Lincolnshire, LN6
Add an important place to see how long it'd take to get there from our property listings.
__mins driving to your place
Explore area BETA
Lincoln
Get to know this area with AI-generated guides about local green spaces, transport links, restaurants and more.
Your mortgage
Notes
Staying secure when looking for property
Ensure you're up to date with our latest advice on how to avoid fraud or scams when looking for property online.
Visit our security centre to find out moreDisclaimer - Property reference 10430900. The information displayed about this property comprises a property advertisement. Rightmove.co.uk makes no warranty as to the accuracy or completeness of the advertisement or any linked or associated information, and Rightmove has no control over the content. This property advertisement does not constitute property particulars. The information is provided and maintained by Pygott & Crone, Lincoln. Please contact the selling agent or developer directly to obtain any information which may be available under the terms of The Energy Performance of Buildings (Certificates and Inspections) (England and Wales) Regulations 2007 or the Home Report if in relation to a residential property in Scotland.
*This is the average speed from the provider with the fastest broadband package available at this postcode. The average speed displayed is based on the download speeds of at least 50% of customers at peak time (8pm to 10pm). Fibre/cable services at the postcode are subject to availability and may differ between properties within a postcode. Speeds can be affected by a range of technical and environmental factors. The speed at the property may be lower than that listed above. You can check the estimated speed and confirm availability to a property prior to purchasing on the broadband provider's website. Providers may increase charges. The information is provided and maintained by Decision Technologies Limited. **This is indicative only and based on a 2-person household with multiple devices and simultaneous usage. Broadband performance is affected by multiple factors including number of occupants and devices, simultaneous usage, router range etc. For more information speak to your broadband provider.
Map data ©OpenStreetMap contributors.
