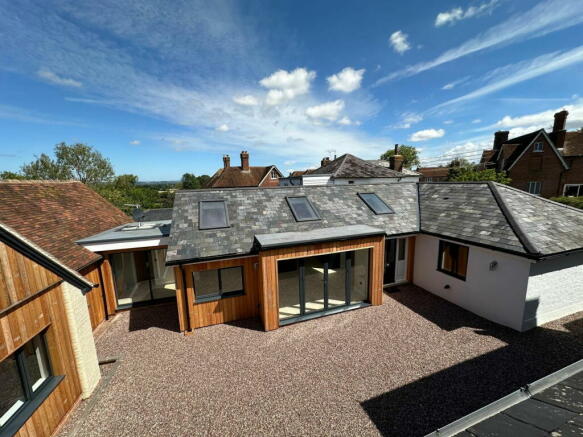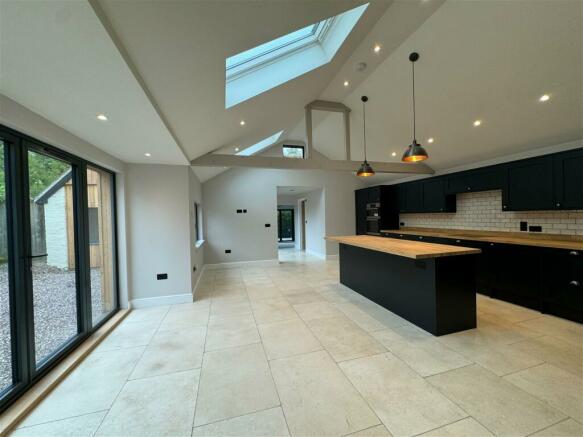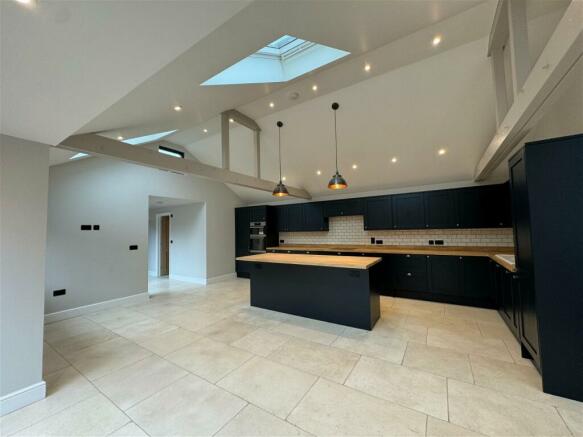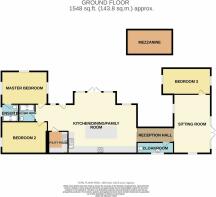The Street, Frittenden, Cranbrook, Kent

- PROPERTY TYPE
Semi-Detached Bungalow
- BEDROOMS
3
- BATHROOMS
2
- SIZE
1,547 sq ft
144 sq m
- TENUREDescribes how you own a property. There are different types of tenure - freehold, leasehold, and commonhold.Read more about tenure in our glossary page.
Freehold
Key features
- Exquisite conversion offering practical modern living
- Single storey, flexible accommodation
- Located within the heart of Frittenden Village.
- Spectacular 34 ft Kitchen / Dining / Family Room with Limestone Flooring
- High Specification Fixtures and fittings
- Sitting Room with Mezzanine above
- Master Suite with ensuite
- Two further double bedrooms
- Mature garden with expansive lawn and terrace area.
- Bespoke Original vintage petrol pumps restored with feature lighting
Description
Open Event Coming Soon - Register your interest
Forge Garage is an attached single storey home. An outstanding example of a modern conversion, sympathetically designed to incorporate original features, while providing practical modern living. A magnificent, quirky, individual home.
Located within the conservation area within the very heart of Frittenden, a highly sought after quintessentially Kentish village.
The property is a single-storey attached dwelling. Offering flexible spacious accommodation with stunning, carefully thought-out features. Underfloor heating runs through. Oil fired central heating
Space and character. The kitchen / family / dining room measures over 34 ft. The vaulted ceiling, and use of oversized glazed doors allow light to flood in from all angles. 'Jerusalem Gold' Limestone adorns the floor exuding a sophisticated, beautiful statement. Handmade tiles create the elegant splashback. Completed with AEG appliances.
There is the additional benefit of a utility room, mirroring the kitchen style. Complete with washing machine and tumble dryer.
The sitting room overlooks the rear with glazed doors leading to the external vast terrace. A mezzanine floor is located above the sitting room.
The Master bedroom has a vaulted ceiling, spacious and bright with an ensuite. There are two further double bedrooms.
Externally the plot is generous, featuring a large patio terrace to enjoy balmy summer evenings, leading to an expansive lawn area surrounded by mature shrubs.
The front of the property is a head turner taking pride of place in The Street. The now decommissioned, yet original GULF filling pumps have been lovingly restored to their former original splendour. with the modern twist of illuminating to create a night time feature.
Measurements - Approximate 1547 sq. ft
Master Bedroom - 16'3 x 11' 7
Ensuite
Shower Room
Bedroom Two 16'3 x 10' 4
Bedroom Three 17' 2 x 9' 3
Sitting Room 20'11 x 13' 2
Mezzanine 13'5 x 8' 9
Cloakroom
Kitchen / Dining / Family Room 34'0 x 18' 11
Contact us to arrange a viewing of this magnificent home. Truly an individual masterpiece, internal viewing is utterly essential to appreciate this stunning home.
Additional Information
There is access from both right and left sides via shared access. To the right a shared alley way servicing Forge Cottage and Forge Garage.
The information provided does not form part, of any contract and must not be relied upon as statements or representation of fact. Any areas and measurements are approximate. Plans, text and measurements are for guidance only and cannot be relied upon . We have not checked any of the appliances, services, or equipment. Purchasers should satisfy themselves by undertaking their own inspections or otherwise.
- COUNCIL TAXA payment made to your local authority in order to pay for local services like schools, libraries, and refuse collection. The amount you pay depends on the value of the property.Read more about council Tax in our glossary page.
- Ask agent
- PARKINGDetails of how and where vehicles can be parked, and any associated costs.Read more about parking in our glossary page.
- Driveway,Off street
- GARDENA property has access to an outdoor space, which could be private or shared.
- Yes
- ACCESSIBILITYHow a property has been adapted to meet the needs of vulnerable or disabled individuals.Read more about accessibility in our glossary page.
- Ask agent
The Street, Frittenden, Cranbrook, Kent
NEAREST STATIONS
Distances are straight line measurements from the centre of the postcode- Headcorn Station2.3 miles
- Staplehurst Station2.8 miles
- Marden Station4.9 miles
About the agent
Hilden Management is a bespoke agency. Specialists in Land & New Homes, throughout the South East & South West.
We offer an independent professional, personable service.
With over 40 years combined experience.
Notes
Staying secure when looking for property
Ensure you're up to date with our latest advice on how to avoid fraud or scams when looking for property online.
Visit our security centre to find out moreDisclaimer - Property reference S955451. The information displayed about this property comprises a property advertisement. Rightmove.co.uk makes no warranty as to the accuracy or completeness of the advertisement or any linked or associated information, and Rightmove has no control over the content. This property advertisement does not constitute property particulars. The information is provided and maintained by Hilden Management Limited, Covering Kent. Please contact the selling agent or developer directly to obtain any information which may be available under the terms of The Energy Performance of Buildings (Certificates and Inspections) (England and Wales) Regulations 2007 or the Home Report if in relation to a residential property in Scotland.
*This is the average speed from the provider with the fastest broadband package available at this postcode. The average speed displayed is based on the download speeds of at least 50% of customers at peak time (8pm to 10pm). Fibre/cable services at the postcode are subject to availability and may differ between properties within a postcode. Speeds can be affected by a range of technical and environmental factors. The speed at the property may be lower than that listed above. You can check the estimated speed and confirm availability to a property prior to purchasing on the broadband provider's website. Providers may increase charges. The information is provided and maintained by Decision Technologies Limited. **This is indicative only and based on a 2-person household with multiple devices and simultaneous usage. Broadband performance is affected by multiple factors including number of occupants and devices, simultaneous usage, router range etc. For more information speak to your broadband provider.
Map data ©OpenStreetMap contributors.




