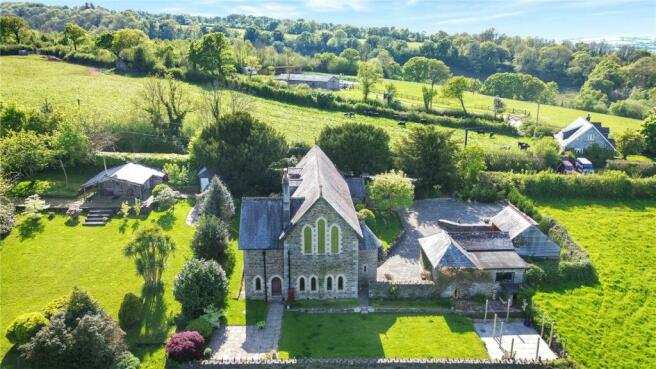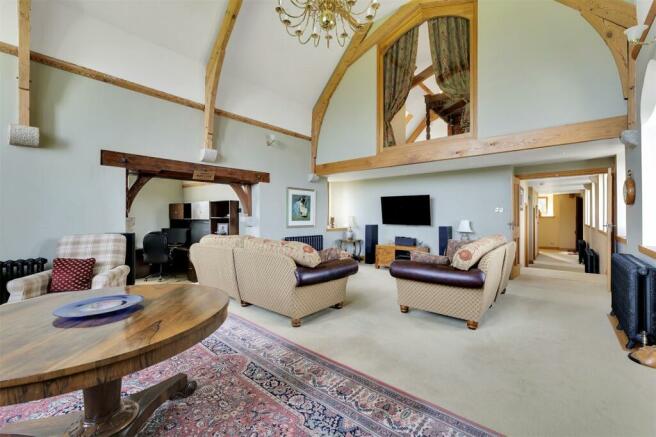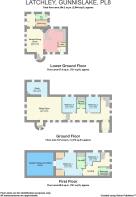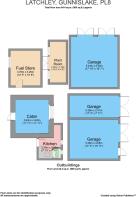
Latchley, Gunnislake, Cornwall, PL18

- PROPERTY TYPE
Detached
- BEDROOMS
4
- BATHROOMS
3
- SIZE
Ask agent
- TENUREDescribes how you own a property. There are different types of tenure - freehold, leasehold, and commonhold.Read more about tenure in our glossary page.
Freehold
Key features
- Superb example of a Victorian Church nestled in the picturesque Tamar Valley
- Breathtaking views in a secluded, tranquil setting
- Set within 7 acres with additional log cabin
- Presented in excellent condition throughout with meticulous attention to detail
- Ample off-road parking, along with garaging and workshop space
- EE Rating - D
Description
LOCATION
Thimble Hall is situated on the outskirts of the unspoilt village of Latchley set in the Tamar Valley, an Area of Outstanding Natural Beauty and a UNESCO World Heritage Site. The property enjoys panoramic views of the Tamar Valley and occupies a commanding position above the River Tamar. Steeped in 18th Century mining history the gorgeous Tamar Valley is renowned for Salmon fishing, walking and kayaking and empties into Plymouth Sound with all its yachting facilities. The village of Gunnislake with Post Office, two general stores, a Co-Op fuel station / mini-market, health centre, public houses and railway station which offers a regular service into Plymouth is only 2 miles away.
The market town of Tavistock is around 6.5 miles and offers a range of shopping, recreational and educational facilities alongside the renowned private and independent Mount Kelly School. The city of Plymouth, 19 miles offers a full range of social, commercial and shopping facilities including Intercity Rail link and continental ferry port.
DESCRIPTION
Nestled in the picturesque Tamar Valley, designated an Area of Outstanding Natural Beauty and a World Heritage Site, Thimble Hall offers a unique blend of history, tranquility, and modern comfort. The renovated Victorian Church boasts a charming log cabin and sits within over 7 acres of land.
From its elevated position, the property affords breathtaking views of the surrounding landscape, creating a serene and idyllic atmosphere. The elegant kitchen / diner, four bedrooms, three bathrooms and two reception rooms are thoughtfully designed to complement the character of the property while providing contemporary living spaces. The interior features superb fitment and finish, reflecting meticulous attention to detail and maintaining the property in excellent condition.
Surrounded by its own pastureland, the property ensures privacy and seclusion, with no near neighbours. Additionally, the property offers ample off-road parking, along with garaging and workshop space, catering to practical needs without compromising on aesthetics or convenience.
Whether enjoying the stunning vistas, exploring the nearby natural wonders, or simply relaxing in this tranquil setting, this property offers a truly exceptional living experience.
ACCOMMODATION
The property is accessed via arched wooden door into: -
ENTRANCE VESTIBULE
Stone slab floor and Oak beams with door leading into: -
GROUND FLOOR HALLWAY
Doors to two bedrooms and steps up to the sitting room. English handmade Oak staircase leading to first floor. Ground level lights and under stair storage. Five windows to the front elevation. Spotlights.
BEDROOM TWO
Two windows to the rear elevation. Oak beams and Oak skirting.
SHOWER ROOM
Large walk-in shower having tiled floor and surround with inset shelving and glass panel, waterfall shower head and side jets. Porcelain Belfast style sink set on wooden cupboard with tiled surround and individual taps. Low level W.C., shaver point and tiled floor with underfloor heating.
BEDROOM THREE
Two windows to the rear elevation.
Three steps leading up to double doors giving access to: -
SITTING ROOM
A light and airy room having Church style windows and exposed stonework. Oak beams, feature chandelier, wall lights and inset spotlights. High level glass panel to Master bedroom. Door leading to turret. Opening with Oak beam and steps leading down to: -
STUDY
Two windows to the rear. Wood burner set in fireplace with tiled hearth and granite surround.
From the sitting room a door to the turret gives access to granite staircase having cast iron rails leading down to lower ground floor level. Exposed beams, windows and chandelier.
KITCHEN / DINING ROOM
Open plan with exposed Oak beams. The dining area has slate floor, wood burner inset in fireplace with granite surround. Door leading to rear lobby. The kitchen has a range of handmade bespoke units with Italian marble work surfaces and inset Belfast sink. Integrated Neff microwave, Neff oven and Everhot large oven with extractor fan over and lighting, Oak surround and tiled splash backs. Wine fridge which can be set to the right temperature for red or white wines. Space for fridge freezer, integrated dishwasher, slate tiled floors and breakfast bar. Door to walk-in larder cupboard with handmade shelving and automatic light. Door into:-
ENTRANCE VESTIBULE
Slate floors, space for cloak area and door to outside.
REAR LOBBY
Dual aspect windows, slate tiled floors and wooden arched door to the side. Door to W.C. and: -
BOILER ROOM
Space and plumbing for washing machine and tumble dryer. Arched window to the side and slate tiled floors.
W.C.
Two dual aspect arched windows. Low level W.C. with high level cistern and pedestal wash hand basin with mixer taps. Slate tiled floor.
Bespoke handmade staircase rises from the ground floor hallway to the first floor landing. Pulley rope for the Church bells which are in working order.
FIRST FLOOR LANDING
Three arched windows with lights. Oak beams, chandelier, spotlights and ground floor lighting.
MASTER BEDROOM
Exposed Oak beams, Oak skirting and window with integrated blinds having outstanding countryside views to the rear elevation. Walk-in “his and her” built-in English Oak wardrobes with shelving and storage. Glass panel looking over the lounge with valley views. Ground level lights and spotlights. Door to:-
EN-SUITE
Small window to the rear elevation. Large walk-in “his and her” shower with two rainfall shower heads, glass door and tiled splash backs. “His and her” wash hand basins with mixer taps sat on storage cupboards, mirror over with lights and shaver point. Low level W.C. Heated towel rail, extractor fan, underfloor heating, tiled floor and loft hatch. Spotlights.
BEDROOOM FOUR
Windows to the rear elevation.
BATHROOM
Arched window to the side. Freestanding cast iron roll top bath with shower attachment, wash hand basin with mixer taps and low-level W.C. Heated towel rail, extractor fan, tiled floor with under floor heating, chandelier and Oak beams. Part height wooden paneling.
OUTSIDE
The property is approached through a double gate onto paved driveway providing ample parking with slope leading down to two separate garage buildings of stone construction with pitched roofs.
GARAGE BUILDING ONE
Two single garages with wooden doors. Shelving, power and light connected.
GARAGE BUILDING TWO
Comprising one double and one single garage with wooden doors. The double garage is currently used as a playroom with window to the rear elevation. Power and light connected.
GARDENS
Adjacent to the parking area is a raised bed with mature shrubs and lawn area bordered by low stone wall. An established Wisteria is currently growing around the turret on the front elevation.
The low maintenance gardens wrap around to the side, laid to lawn with a range of mature shrub borders.
At the rear is a level walled terrace garden with complete privacy and a stunning view of the
adjoining Tamar Valley
From the rear there is an arched gate providing access to two further outbuildings and The Lodge.
PLANT ROOM
Stone construction with slate pitched roof and wooden doors. This building houses the Biomass heating system. Two windows to the front elevation.
FUEL STORE
Space for 6 tons of pellets for the Biomass heating system.
THE LODGE
A stunning solid Oak log cabin quietly tucked away with its own private entrance, private garden and decking wrapping around with steps leading down to a further area and small covered seating area taking in the stunning valley views. A door leads to the kitchen area with base units having worktop with inset sink. Walk-in shower cubicle with glass door. Door leading to low level W.C. Wood burner on slate hearth. Room for double bed. Services connected. The Lodge is currently utilised as a holiday unit and generates a substantial annual income due to its popularity.
THE LAND
The land extends to approximately 7 acres with its own private entrance and access. The land could be utilised for those wanting to be self-sufficient or start their own smallholding or equestrian use. Stone built tractor shed with power and water connected.
SERVICES
Mains water and electricity. Biomass boiler providing central heating and hot water. Private sewerage to two septic tanks serving the house and The Lodge respectively.
COUNCIL TAX BAND
G
AGENTS NOTE
Please note internal photos were taken in May 2023.
EE RATING
D
DIRECTIONS
What3Words: ///different.portfolio.supreme
VIEWINGS
Please ring to view this property and check availability before incurring travel time/costs. FULL DETAILS OF ALL OUR PROPERTIES ARE AVAILABLE ON OUR WEBSITE
EASEMENTS, WAYLEAVES & RIGHTS OF WAY
The property is offered for sale, subject to and with the benefit of all matters contained in or referred to in the Property and Charges Register of the registered title together with all public or private rights of way, wayleaves, easements and other rights of way, which cross the property.
BOUNDARIES
Any purchaser shall be deemed to have full knowledge of all boundaries and neither vendor nor the vendor’s agents will be responsible for defining the boundaries or the ownership thereof. Should any dispute arise as to the boundaries or any points on the particulars or plans or the interpretation of them, the question shall be referred to the vendor’s agent whose decision acting as experts shall be final.
IMPORTANT NOTICE
Kivells, their clients and any joint agents give notice that:
1. They are not authorised to make or give any representations or warranties in relation to the property either here or elsewhere, either on their own behalf or on behalf of their client or otherwise. They assume no responsibility for any statement that may be made in these particulars. These particulars do not form part of any offer or contract and must not be relied upon as statements or representations of fact.
2. Any areas, measurements or distances are approximate. The text, photographs and plans are for guidance only and are not necessarily comprehensive. It should not be assumed that the property has all necessary planning, building regulation or other consents and Kivells have not tested any services, equipment or facilities. Purchasers must satisfy themselves by inspection or otherwise.
Brochures
Particulars- COUNCIL TAXA payment made to your local authority in order to pay for local services like schools, libraries, and refuse collection. The amount you pay depends on the value of the property.Read more about council Tax in our glossary page.
- Band: G
- PARKINGDetails of how and where vehicles can be parked, and any associated costs.Read more about parking in our glossary page.
- Yes
- GARDENA property has access to an outdoor space, which could be private or shared.
- Yes
- ACCESSIBILITYHow a property has been adapted to meet the needs of vulnerable or disabled individuals.Read more about accessibility in our glossary page.
- Ask agent
Energy performance certificate - ask agent
Latchley, Gunnislake, Cornwall, PL18
NEAREST STATIONS
Distances are straight line measurements from the centre of the postcode- Gunnislake Station1.7 miles
- Calstock Station3.0 miles
- Bere Alston Station3.9 miles
About the agent
Kivells is a proudly independent firm and believes in delivering outstanding customer service. We have been selling property in Cornwall and Devon since 1885 and know our local markets intimately.
We believe in a focused, targeted approach to selling your property using our local knowledge, national connections and cutting edge IT, to ensure you get the best possible service. If you are looking to buy a property in the Westcountry, Kivells will help you every step of the way, with an up
Industry affiliations



Notes
Staying secure when looking for property
Ensure you're up to date with our latest advice on how to avoid fraud or scams when looking for property online.
Visit our security centre to find out moreDisclaimer - Property reference LAU240154. The information displayed about this property comprises a property advertisement. Rightmove.co.uk makes no warranty as to the accuracy or completeness of the advertisement or any linked or associated information, and Rightmove has no control over the content. This property advertisement does not constitute property particulars. The information is provided and maintained by Kivells, Launceston. Please contact the selling agent or developer directly to obtain any information which may be available under the terms of The Energy Performance of Buildings (Certificates and Inspections) (England and Wales) Regulations 2007 or the Home Report if in relation to a residential property in Scotland.
*This is the average speed from the provider with the fastest broadband package available at this postcode. The average speed displayed is based on the download speeds of at least 50% of customers at peak time (8pm to 10pm). Fibre/cable services at the postcode are subject to availability and may differ between properties within a postcode. Speeds can be affected by a range of technical and environmental factors. The speed at the property may be lower than that listed above. You can check the estimated speed and confirm availability to a property prior to purchasing on the broadband provider's website. Providers may increase charges. The information is provided and maintained by Decision Technologies Limited. **This is indicative only and based on a 2-person household with multiple devices and simultaneous usage. Broadband performance is affected by multiple factors including number of occupants and devices, simultaneous usage, router range etc. For more information speak to your broadband provider.
Map data ©OpenStreetMap contributors.






