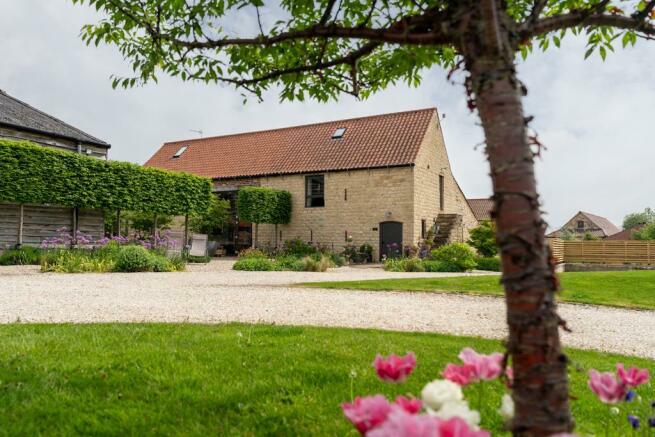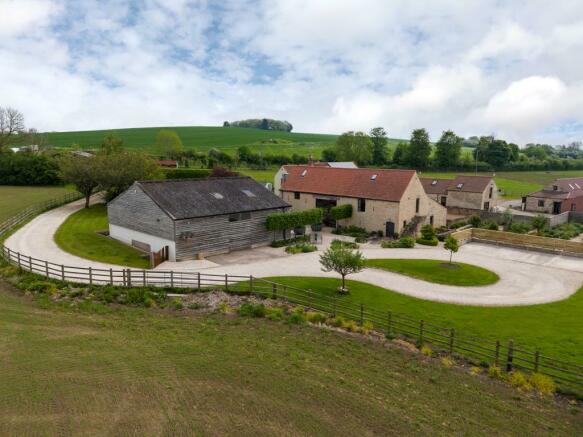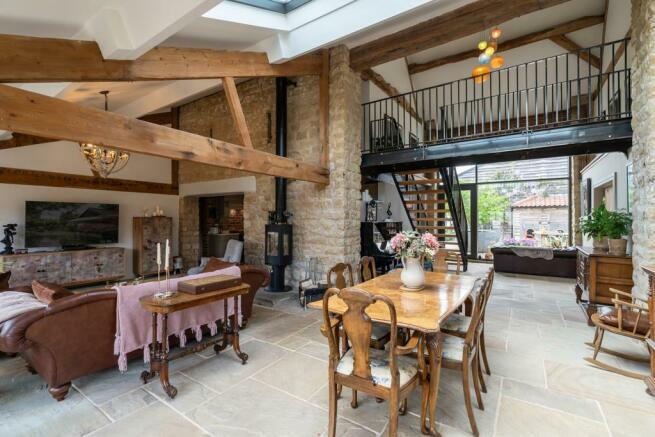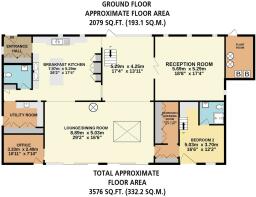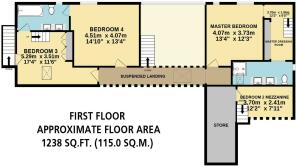
Lindrick Dale, Worksop
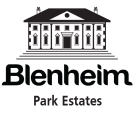
- PROPERTY TYPE
Detached
- BEDROOMS
4
- BATHROOMS
3
- SIZE
6,856 sq ft
637 sq m
- TENUREDescribes how you own a property. There are different types of tenure - freehold, leasehold, and commonhold.Read more about tenure in our glossary page.
Freehold
Key features
- A Magnificent Four Bedroomed Detached Residence in a Small Hamlet
- Offering Luxury Family Living in a Rural Location
- Well-Appointed, Country-Style Breakfast Kitchen
- Stunning Open Plan Living Kitchen, Incorporating a Lounge/Dining Room
- Fabulous Master Bedroom Suite with a Dressing Room, En-Suite and Mezzanine
- Three Further Double Bedrooms, Two with Mezzanines
- 3280 Sq.ft. Two-Storey Agricultural Building for a Variety of Uses
- Wonderfully Landscaped, Extensive Gardens
- Off-Road Parking for Multiple Vehicles within a Driveway & Concrete Parking Area
- Opportunity to Purchase up to a Further 10 Acres of Land by Separate Negotiation
Description
Upon entering the property, a stunning open plan living kitchen awaits. Showcasing high, vaulted ceilings with exposed trusses and double-height glazing, the living kitchen is a truly outstanding space to enjoy everyday life. Within the living kitchen, there are spacious areas for dining and relaxing, whilst the breakfast kitchen is well-appointed with integrated appliances and has additional space for dining. Situated to one side of the living kitchen and accessed by bi-folding doors is a further reception room, which offers a blank slate for a new purchaser to make the space their own. The first of four double bedrooms is positioned on the ground floor, with its own entrance/exit and en-suite, it could be the perfect retreat for a dependant relative.
The first floor continues the unique nature of Willow Barn, with a fantastic steel staircase that rises to a suspended landing which overlooks the living kitchen and provides access to the bedrooms. An impressive master bedroom is home to a dressing room, en-suite shower room and a mezzanine housing a freestanding bath. Also on the first floor are two further double bedrooms, one with a mezzanine and both sharing a Jack-and-Jill en-suite. With double glazed roof windows throughout the upstairs, there is a light, airy feel to the accommodation.
Externally, Willow Barn benefits from extensive green spaces, incorporating beautifully landscaped areas with a stone flagged courtyard for outdoor dining and well-stocked planted borders. Plenty of potential is offered by the agricultural building that could be utilised in a variety of ways. An additional 10 acres of land is also available by separate negotiation.
The property has good access to the local amenities of Worksop and South Anston including supermarkets, cafes, restaurants and public houses. Meadowhall offers a host of popular high street shops and restaurants and is accessible within around 15 minutes. Willow Barn is just a short distance from the highly popular Lindrick Golf Club and well-regarded local schooling. Also being conveniently positioned for good access to the A57/A1, M1/M18 motorways and Retford train station can be reached in approximately 30 minutes for rail routes to London in under 1 hour 30 minutes. Due to the remote nature of the property, there is excellent access to rural walks and other outdoor activities.
Tenure - Freehold
Council Tax Band - G
Services - Ground source heat pump, mains electric, mains water, the drainage is connected to a communal water treatment tank and the mobile signal quality is good on some networks.
Rights Of Access/Shared Access - The farmer has a right of access over the large green space. The shared access road belongs to a neighbouring property but Willow Barn has a right of access and the maintenance of the road is split between the properties.
Covenants, Easements, Wayleaves And Flood Risk - There are no covenants, easements or wayleaves and the flood risk is very low.
The property briefly comprises on the ground floor: Entrance hall, breakfast kitchen, lounge/dining room, reception room, utility room, office, bedroom 2 hallway, bedroom 2, bedroom 2 dressing room, bedroom 2 en-suite, inner hallway, WC and storage cupboard.
On the first floor: Suspended landing, bedroom 2 mezzanine, eaves storage, master bedroom, master dressing room, master en-suite, bedroom 4, Jack-and-Jill en-suite and bedroom 3.
On the second floor: Master bedroom mezzanine and bedroom 3 mezzanine.
Outbuildings: Plant room, agricultural building.
Ground Floor - A timber door opens to the:
Entrance Hall - Offering a warm welcome, with a side facing aluminium double glazed window, exposed timber beams, pendant light point and stone tiled flooring with under floor heating. To one wall, there is a range of fitted furniture, incorporating long hanging and shelving. An opening gives access to the breakfast kitchen.
Breakfast Kitchen - 7.97m x 5.29m (26'1" x 17'4" ) - A well-appointed, country-style breakfast kitchen. Having front facing glazed wind-eyes, exposed timber beams, pendant light points and stone tiled flooring with under floor heating. There is a range of fitted base wall/drawer units, incorporating matching granite work surfaces, upstands and an inset Shaws Classic 2.0 bowl sink with an extendable chrome mixer tap. There is also a central island providing additional storage and incorporating a Zip Hydrotap and a timber work surface that extends to allow seating for two chairs. The appliances include an Everhot 150 range cooker with a hot plate, three-ring induction hob, three ovens, plate warming oven and an extractor hood above. Also including an integrated Samsung dishwasher and two full-height fridge/freezers. An opening gives access to the lounge/dining room.
Lounge/Dining Room - 8.89m x 5.03m (29'1" x 16'6") - A large L-shaped room, perfect for relaxing and entertaining, featuring a high, vaulted ceiling with double glazed roof windows, exposed timber trusses/beams, steel beams and brick/stone walling. Also having recessed lighting, pendant light points, TV/aerial point and stone tiled flooring with under floor heating. The focal point of the room is the Contura log burner that sits on a stone hearth. Set within double-height glazing is an aluminium door with a double glazed panel, which opens to the front of the property. Two sets of aluminium sliding doors with double glazed panels also open to the rear of the property. Bi-folding timber doors open to a reception room.
Reception Room - 5.69m x 5.29m (18'8" x 17'4") - Presenting a blank canvas for a purchaser to customise the space to their own tastes. Having front and side facing glazed wind-eyes, exposed stone walling, recessed lighting, pendant light points and under floor heating.
From the lounge/dining room, a timber door opens to the:
Bedroom 2 Hallway - With recessed lighting, exposed timber beams, exposed stone walling and under floor heating. Openings give access to the bedroom 2 dressing room and bedroom 2.
Bedroom 2 Dressing Room - 3.45m x 1.38m (11'3" x 4'6") - With automatic recessed lighting, exposed stone walling and under floor heating.
Bedroom 2 - 5.03m x 3.70m (16'6" x 12'1") - A double bedroom with a vaulted ceiling, a double glazed roof panel, a rear facing aluminium double glazed window, recessed lighting, exposed timber beams, data points, TV/aerial point and under floor heating. A staircase with a timber hand rail and balustrading rises to the bedroom 2 mezzanine. A timber door opens to the bedroom 2 en-suite and an aluminium door with a double glazed panel also opens to the rear of the property.
Bedroom 2 En-Suite - Having recessed lighting, exposed stone walling, extractor fan, partially tiled walls, chrome heated towel rail and tiled flooring with under floor heating. There is a suite in white, which comprises a low-level WC and a pedestal wash hand basin with a chrome mixer tap. To one corner, there is a separate shower enclosure with a fitted shower, additional hand shower facility and a glazed screen/door.
First Floor -
Bedroom 2 Mezzanine - 3.70m x 2.41m (12'1" x 7'10") - With recessed lighting and exposed stone walling. Access can be gained to eaves storage.
Ground Floor Continued - From the lounge/dining area, a timber sliding door opens to the:
Office - 3.33m x 2.40m (10'11" x 7'10") - A good-sized office with recessed lighting, an exposed timber beam, stone walling, TV/aerial points, telephone point, data point and stone tiled flooring with under floor heating. An aluminium door with a double glazed panel opens to the rear of the property.
From the breakfast kitchen, an opening gives access to the:
Inner Hallway - With exposed timber beams, exposed stone walling, wall mounted light point and under floor heating. Timber doors open to the WC and a storage cupboard. An opening gives access to the utility room.
Wc - Having exposed timber beams, exposed stone walling, wall mounted light points and stone tiled flooring with under floor heating. There is a suite in white comprising a low-level WC and a pedestal Old London wash hand basin with traditional hot and cold Hudson taps.
Storage Cupboard - With an exposed timber beam and providing useful storage.
Utility Room - A useful utility room with a vaulted ceiling, exposed timber beam, recessed lighting, exposed stone walling, full-length traditional clothes hanging rack and stone tiled flooring with under floor heating. There is a range of base/wall and drawer units, incorporating matching granite work surfaces, upstands and an inset Shaws Classic 1.0 bowl sink with a chrome mixer tap. There is the provision for a washing machine/tumble dryer. An aluminium door with a double glazed panel opens to the right side of the property.
From the lounge/dining room, a staircase with steel hand rail and balustrading rises to the:
First Floor -
Suspended Landing - With a double glazed roof window, recessed lighting, steel handrails and oak flooring. Timber doors open to master bedroom, bedroom 4 and bedroom 3.
Master Bedroom - 4.07m x 3.73m (13'4" x 12'2") - A nicely-sized master bedroom with a vaulted ceiling, double glazed roof windows, exposed timber beams. Also having a front facing aluminium double glazed window, front facing double glazed panel, recessed lighting, central heating radiators and a telephone point. An opening gives access to the master dressing room.
Master Dressing Room - 3.70m x 1.96m (12'1" x 6'5") - With an exposed timber beam, automatic recessed lighting and a central heating radiator. There is a range of fitted furniture, incorporating long hanging and shelving. An opening gives access to the master en-suite.
Master En-Suite - A fabulous en-suite shower room with a double glazed roof window, exposed timber beam, side facing double glazed panel, recessed lighting, extractor fan, chrome heated towel rail and timber effect flooring. There is a suite in white, which comprises a low-level WC and two wash hand basins with traditional chrome Westminster taps and storage beneath. Also having a separate shower enclosure with a fitted rain head shower, an additional hand shower facility and a glazed screen/door.
From the master bedroom dressing room, a timber staircase with timber hand rail and balustrading rises to the:
Second Floor -
Master Bedroom Mezzanine - Enclosed by timber balustrading and overlooking the master bedroom. Having double glazed roof windows, exposed timber beams, recessed lighting and timber effect flooring. There is a freestanding bath with a chrome mixer tap and a separate hand shower facility.
First Floor Continued -
Bedroom 4 - 4.51m x 4.07m (14'9" x 13'4") - A double bedroom with a partially vaulted ceiling, a front facing aluminium double glazed window, exposed timber beams, pendant light point and a central heating radiator. A timber door gives access to the jack-and-jill en-suite.
Jack-And-Jill En-Suite - A modern en-suite with a front facing double glazed panel, recessed lighting, extractor fan, fitted vanity mirror, partially tiled walls, chrome heated towel rail and timber effect flooring. There is a suite in white, which comprises a low-level WC and two wash hand basins with chrome mixer taps and storage beneath. To one corner, there is a panelled bath with a chrome mixer tap, a fitted rain head shower, an additional hand shower facility and a glazed screen door. Timber doors open to bedroom 4 and bedroom 3.
Bedroom 3 - 5.29m x 3.51m (17'4" x 11'6") - Another good-sized double bedroom with a vaulted ceiling, exposed timber beams, double glazed roof window, recessed lighting, exposed stone walling and a central heating radiator. A timber door opens to the jack-and-jill en-suite and an aluminium door with a double glazed panel opens to an external staircase at the right side of the property. A staircase with a timber hand rail and balustrading rises to the bedroom 3 mezzanine.
Second Floor -
Bedroom 3 Mezzanine - 5.00m x 3.57m (16'4" x 11'8") - With a double glazed roof window, exposed timber beam and recessed lighting.
Exterior And Gardens - From Worksop Road, access is gained to Lindrick Dale, which continues to a private road.
The road leads to intercom operated gates opening to a shared driveway that provides access to all of the properties in the hamlet. From the shared driveway, a private gate opens to a sweeping gravel driveway that is bordered to one side by a lawn.
Another gate opens to the driveway, which provides access to the front of Willow Barn and has a lawned central island, serving as a turning circle. Access can be gained to the agricultural building.
Within the driveway there is off-road parking for several vehicles and a concrete parking area provides space for up to four vehicles and has water and electric pipes allowing the installation of lighting or a car charging point, if desired. Beyond the driveway, there is a large garden which is mainly laid to lawn with mature trees and being enclosed by timber fencing.
Adjacent to the garden is a landscaped area with gravelled paths that lead around planted borders with mature shrubs and trees. There is also an area that is partially enclosed by stonewalling and has exterior lighting and an external power point. Access can be gained to the utility room and a stone staircase rises to bedroom 3.
The gravel path continues to the rear of the property with exterior lighting and provides access to the study, lounge/dining room and bedroom 2.
Behind Willow Barn, there is a communal courtyard area, which houses the water treatment plant and is surrounded by stone walling.
To the front of the property, there is a stone flagged courtyard that is bordered by gravel and provides a wonderful space for outdoor dining with exterior lighting and a water tap. The courtyard also has a range of planted borders, incorporating mature trees, shrubs and flowers.
Adjacent to the terrace, there is a wood store and dog kennels. Access can be gained to the agricultural building, plant room, main entrance door and the lounge/dining room.
Outbuildings -
Plant Room - With flush light points and power. Housing the ground source heat pump, two 8kw Vaillant heat exchangers and a hot water cylinder.
Agricultural Building - A highly useful, extensive space for storage or a variety of other uses and being split into multiple rooms. Having glazed roof windows, strip lighting and power. There is a water supply to the building which is connected to the water treatment plant allowing for any future additions to the plumbing. Timber doors connect the various areas of the building. A staircase gives access to the first floor, which provides further multi-purpose areas.
Up to a further ten acres of land can be purchased in a separate agreement to the purchase of this property.
Brochures
Willow Barn.pdfBrochure- COUNCIL TAXA payment made to your local authority in order to pay for local services like schools, libraries, and refuse collection. The amount you pay depends on the value of the property.Read more about council Tax in our glossary page.
- Band: G
- PARKINGDetails of how and where vehicles can be parked, and any associated costs.Read more about parking in our glossary page.
- Yes
- GARDENA property has access to an outdoor space, which could be private or shared.
- Yes
- ACCESSIBILITYHow a property has been adapted to meet the needs of vulnerable or disabled individuals.Read more about accessibility in our glossary page.
- Ask agent
Lindrick Dale, Worksop
NEAREST STATIONS
Distances are straight line measurements from the centre of the postcode- Shireoaks Station1.2 miles
- Kiveton Park Station1.8 miles
- Kiveton Bridge Station3.0 miles
About the agent
Blenheim Park Estates are a bespoke estate agency for beautiful homes. Specialising in selling properties across Sheffield, Yorkshire, Derbyshire and beyond, our expert team offer a first-class service like no other.
Created to provide our clients with a first class bespoke service, our committed approach to listening to our client's individual needs enables us to provide a concierge level of service which we pride ourselves upon.
Notes
Staying secure when looking for property
Ensure you're up to date with our latest advice on how to avoid fraud or scams when looking for property online.
Visit our security centre to find out moreDisclaimer - Property reference 33116648. The information displayed about this property comprises a property advertisement. Rightmove.co.uk makes no warranty as to the accuracy or completeness of the advertisement or any linked or associated information, and Rightmove has no control over the content. This property advertisement does not constitute property particulars. The information is provided and maintained by Blenheim Park Estates, Sheffield. Please contact the selling agent or developer directly to obtain any information which may be available under the terms of The Energy Performance of Buildings (Certificates and Inspections) (England and Wales) Regulations 2007 or the Home Report if in relation to a residential property in Scotland.
*This is the average speed from the provider with the fastest broadband package available at this postcode. The average speed displayed is based on the download speeds of at least 50% of customers at peak time (8pm to 10pm). Fibre/cable services at the postcode are subject to availability and may differ between properties within a postcode. Speeds can be affected by a range of technical and environmental factors. The speed at the property may be lower than that listed above. You can check the estimated speed and confirm availability to a property prior to purchasing on the broadband provider's website. Providers may increase charges. The information is provided and maintained by Decision Technologies Limited. **This is indicative only and based on a 2-person household with multiple devices and simultaneous usage. Broadband performance is affected by multiple factors including number of occupants and devices, simultaneous usage, router range etc. For more information speak to your broadband provider.
Map data ©OpenStreetMap contributors.
