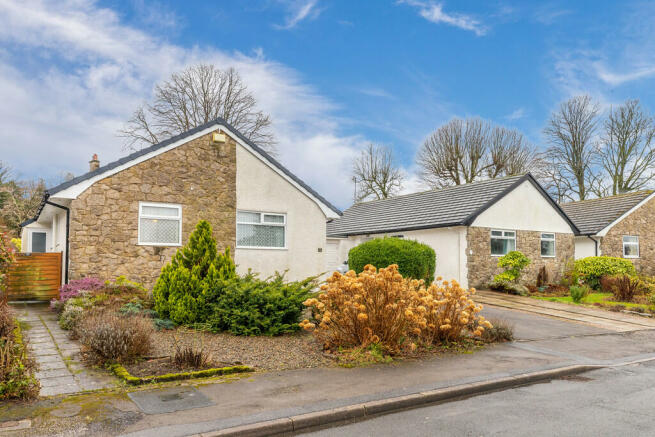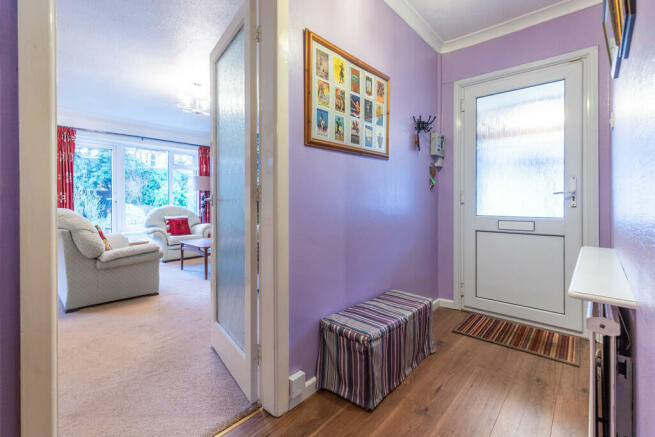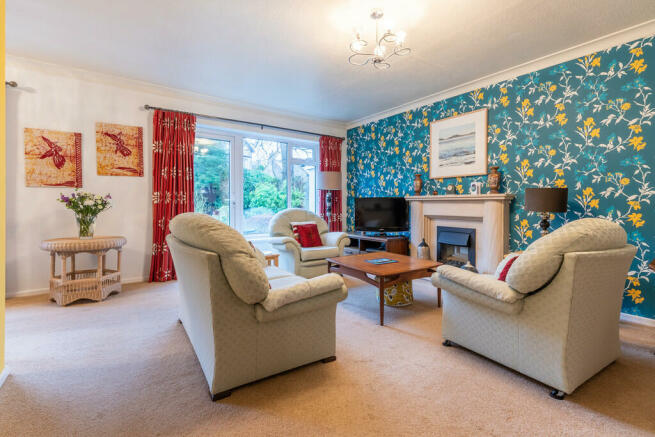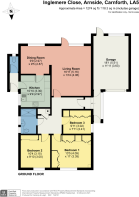Inglemere Close, Arnside, Cumbria, LA5 0AP

- PROPERTY TYPE
Detached Bungalow
- BEDROOMS
3
- BATHROOMS
1
- SIZE
Ask agent
- TENUREDescribes how you own a property. There are different types of tenure - freehold, leasehold, and commonhold.Read more about tenure in our glossary page.
Freehold
Key features
- Detached True Bungalow
- Cul De Sac Location
- Spacious Living Room
- Three Bedrooms
- Shower Room
- Garage & Off Road Parking
- South Facing Garden
- Popular Residential Area
- Close to Amenities
- Ultrafast Broadband Available
Description
Location Arnside is a picturesque village situated on the shores of the Kent Estuary in Cumbria. Nestled within the National Landscapes, this coastal village offers stunning views of Morecambe Bay and the surrounding countryside. Arnside is known for its serene atmosphere, charming promenade, and distinctive railway viaduct.
The village is popular among both locals and visitors for its scenic walks, including the Arnside Knott. The tidal bore, locally known as the "Arnside Bore," is another unique natural phenomenon that attracts attention.
Arnside boasts a range of local shops, cafes, and pubs, creating a friendly and welcoming community atmosphere. The nearby train station and good road connections make it accessible for those looking to explore the Lake District National Park and other nearby attractions. With its tranquil surroundings and outdoor recreational opportunities, Arnside is a delightful destination for nature lovers and those seeking a peaceful coastal retreat.
Property Overview Upon entering 14 Inglemere Close, you are welcomed by a central hallway featuring wood-effect flooring. This hallway provides seamless access to all the bedrooms and the family bathroom on one side, while on the other side, leads to the inviting living spaces. The loft can be conveniently accessed from this area, and a linen cupboard next to the bathroom houses the efficient Ideal gas boiler.
The living room is a luminous space, bathed in natural light, offering picturesque views of the vibrant garden accessible through a glazed door. The room is enhanced by a sophisticated Limestone fire surround, featuring an electric fire for cozy nights in.
Continuing through to the bright dining room, adjacent to the kitchen, this space also overlooks the rear garden, creating a delightful atmosphere. It serves not only as a dining area but can also be repurposed as an ideal home office or a playful area for children.
The kitchen is fully equipped with a range of wall and base units, complemented by a one-and-a-half-bowl sink unit with a mixer tap and single drainer. AEG appliances include a four-ring electric hob and a double electric oven and grill. The kitchen also provides plumbing and space for a washing machine and dishwasher, along with ample space for a fridge/freezer. Tiled walls, vinyl flooring, and a double-glazed window, accompanied by a door leading to the side porch, complete this functional and stylish space.
The side porch serves as a useful storage area with tiled flooring and a door leading out to the rear garden.The conveniently located WC features tiled flooring, a low-level WC and complete with a heater.
The master bedroom is a spacious room featuring double glazed windows, fitted furniture including wardrobes, drawers, and bedside cabinets, a telephone point, carpet, and a radiator. It offers a picturesque view of the front garden.
Bedroom two, with a double-glazed window, two double built-in wardrobes, carpet, and a radiator.
Bedroom three includes a double-glazed window, built-in wardrobes, and a pull-down bed, along with carpet and a radiator.
The shower room is equipped with a walk-in shower with screen, a vanity sink unit with a W.C., and a hand wash basin with a mixer tap. Partially tiled walls, vinyl flooring, a shaver point, a double-glazed window, and an electric heated towel radiator complete this modern and functional space.
This property at 14 Inglemere Close offers a perfect blend of comfort, style, and functionality, making it an ideal place to call home.
Outside The front of the property boasts a low-maintenance garden characterized by gravel and well-established mature shrubs. This design not only enhances the visual appeal of the entrance but also ensures easy upkeep, creating a welcoming and tidy exterior.
The rear garden is a stunning south-facing haven, characterized by its vibrant and mature landscaping. It features a delightful patio seating area, perfect for entertaining guests or enjoying outdoor meals. The garden is adorned with carefully curated flower beds, borders, and an array of mature shrubs and trees, providing both colour and privacy. A lush laid lawn adds to the charm, creating a serene and inviting atmosphere for relaxation and recreation. Whether basking in the sun or appreciating the beauty of the surroundings, this south-facing garden is a delightful extension of the living space.
Garage and Parking Attached garage with up and over door, light, power and work bench. Driveway with off road parking for up to 3 vehicles. The garage has an access door leading out the rear garden and into the porch.
What 3 Words ///jazzy.smuggled.butter
Accommodation (with approximate dimensions)
Entrance Porch
Hallway
Living Room 16' 11" x 13' 4" (5.16m x 4.06m)
Dining Room 9' 9" x 9' 5" (2.97m x 2.87m)
Kitchen 10' 10" x 9' 9" (3.3m x 2.97m)
Side Porch
Separate W.C
Bedroom One 13' 5" x 11' 0" (4.09m x 3.35m)
Bedroom Two 10' 4" x 9' 10" (3.15m x 3m)
Bedroom Three 9' 11" x 7' 11" (3.02m x 2.41m)
Shower Room
Property Information
Services Mains gas, drainage, water and electricity.
Council Tax Band E. Westmorland and Furness Council.
Tenure Freehold. Vacant possession upon completion.
Viewings Strictly by appointment with Hackney & Leigh Arnside Office.
Energy Performance Certificate The full Energy Performance Certificate is available on our website and also at any of our offices.
Brochures
Brochure- COUNCIL TAXA payment made to your local authority in order to pay for local services like schools, libraries, and refuse collection. The amount you pay depends on the value of the property.Read more about council Tax in our glossary page.
- Band: E
- PARKINGDetails of how and where vehicles can be parked, and any associated costs.Read more about parking in our glossary page.
- Garage,Off street
- GARDENA property has access to an outdoor space, which could be private or shared.
- Yes
- ACCESSIBILITYHow a property has been adapted to meet the needs of vulnerable or disabled individuals.Read more about accessibility in our glossary page.
- Ask agent
Inglemere Close, Arnside, Cumbria, LA5 0AP
NEAREST STATIONS
Distances are straight line measurements from the centre of the postcode- Arnside Station0.4 miles
- Silverdale Station2.4 miles
- Grange-over-Sands Station2.7 miles
About the agent
Hackney & Leigh have been specialising in property throughout the region since 1982. Our attention to detail, from our Floorplans to our new Property Walkthrough videos, coupled with our honesty and integrity is what's made the difference for over 30 years.
We have over 50 of the region's most experienced and qualified property experts. Our friendly and helpful office team are backed up by a whole host of dedicated professionals, ranging from our valuers, viewing team to inventory clerk
Industry affiliations



Notes
Staying secure when looking for property
Ensure you're up to date with our latest advice on how to avoid fraud or scams when looking for property online.
Visit our security centre to find out moreDisclaimer - Property reference 100251022229. The information displayed about this property comprises a property advertisement. Rightmove.co.uk makes no warranty as to the accuracy or completeness of the advertisement or any linked or associated information, and Rightmove has no control over the content. This property advertisement does not constitute property particulars. The information is provided and maintained by Hackney & Leigh, Arnside. Please contact the selling agent or developer directly to obtain any information which may be available under the terms of The Energy Performance of Buildings (Certificates and Inspections) (England and Wales) Regulations 2007 or the Home Report if in relation to a residential property in Scotland.
*This is the average speed from the provider with the fastest broadband package available at this postcode. The average speed displayed is based on the download speeds of at least 50% of customers at peak time (8pm to 10pm). Fibre/cable services at the postcode are subject to availability and may differ between properties within a postcode. Speeds can be affected by a range of technical and environmental factors. The speed at the property may be lower than that listed above. You can check the estimated speed and confirm availability to a property prior to purchasing on the broadband provider's website. Providers may increase charges. The information is provided and maintained by Decision Technologies Limited. **This is indicative only and based on a 2-person household with multiple devices and simultaneous usage. Broadband performance is affected by multiple factors including number of occupants and devices, simultaneous usage, router range etc. For more information speak to your broadband provider.
Map data ©OpenStreetMap contributors.




