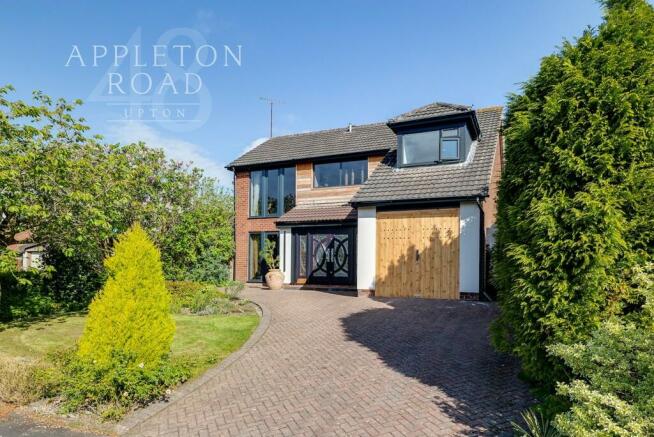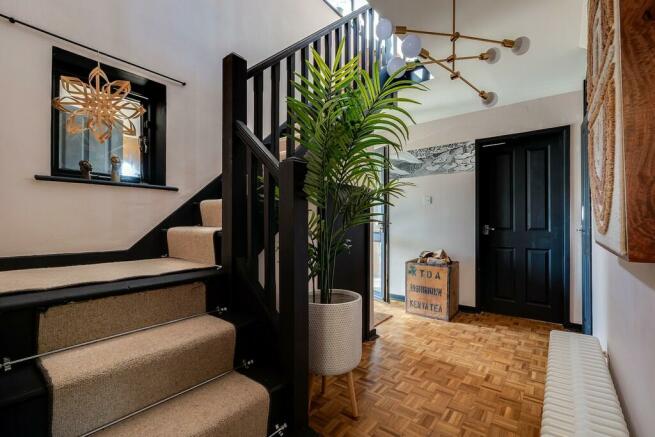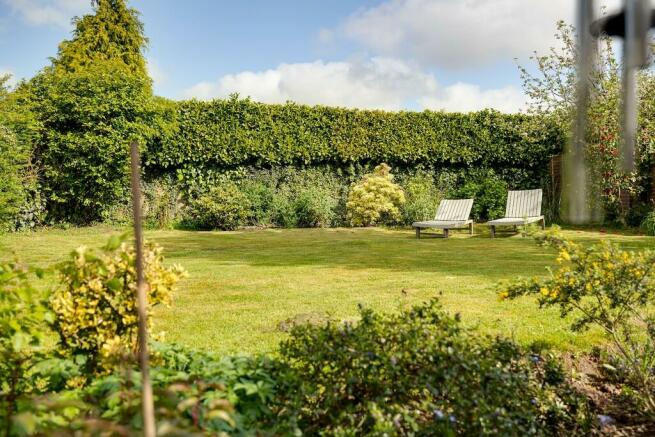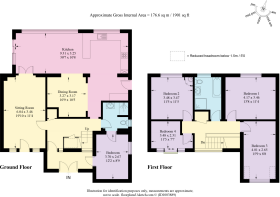Appleton Road, Upton

- PROPERTY TYPE
Detached
- BEDROOMS
5
- SIZE
1,965 sq ft
183 sq m
- TENUREDescribes how you own a property. There are different types of tenure - freehold, leasehold, and commonhold.Read more about tenure in our glossary page.
Freehold
Description
In the heart of the beautiful Cheshire village of Upton, close to fantastic schools and on the fringe of the vibrant village of Hoole and the historic, culture-rich city of Chester, accessibility and community living combine at No. 48, Appleton Road.
Eclectic and unique
Set back from the road along a handsome, block paved driveway, a lawn fringed in neatly clipped hedging and planted with mature trees provides a buffer of privacy between No. 48 and the wider world.
A home refurbished, refreshed and reinvented by its current owner, No. 48, Appleton Road strikes a unique and eye-catching pose, with its treated larch panelling, bespoke garage doors and custom double-glazed oak spring door entrance.
Defying categorisation, No. 48, Appleton Road is proudly individual, blending mid-century modern architectural allure with embracing Scandi hygge…with an eclectic edge; this is much more than a house - it is a home.
Park up on the driveway, before making your way onto the Moroccan pattern encaustic tiling of the entrance porch.
Light filled living
Beyond, light flourishes in the airy entrance hallway, where restored retro-feel teak flooring flows underfoot and a white contemporary old school radiator emanates warmth.
Seek sanctuary in the sitting room on the left, where the hardwood parquet flooring flows through, harmonising with the latte shades to the panelled walls and designer light fittings. Spacious and bright, a wall of glass opens to provide access out to the front, whilst to the rear, contemporary Crittall-style doors open to connect you with the dining-family-kitchen.
A wonderfully sociable space, in seamless connection with the outdoors, doors open to provide instant access out to the patio terrace for alfresco dining. A wall of windows frame garden views from the snug section of the kitchen. Amtico flooring underfoot matches beautifully with the granite worktops of the kitchen, furnished with an array of appliances including dishwasher, oven, hob and extractor. Ample storage is available in the white cupboards and drawers.
Entertaining haven
Tucked off the kitchen, discover a utility space, with plumbing for washer and dryer, before arriving at the formal dining room, dressed in an uplifting forest green. The seamless flow and clever distinction of spaces at No. 48, Appleton Road creates a home where guests can mingle and meet or seek out a moment of peaceful seclusion.
Reconnecting with the entrance hall, turn left to make your way through to a sumptuously sized, accessible ground floor bedroom.
Flexible living
Light, bright and spacious, this bedroom can also be accessed directly from the entrance porch and has access to its own private shower room, tastefully dressed in salmon pink metro tiles, encaustic floor tiles and with a Crittall screen to the rainfall shower.
It's privacy and boutique finish make this guest suite the ideal sanctuary for visiting relatives and friends.
The contemporary black staircase with cream carpet runner and brushed steel rods rises from the ground floor to the gallery landing, a light and bright space offering views out over the peaceful neighbourhood to the front.
From the first floor, there is access to a boarded loft, furnished with power and lighting.
Seek sanctuary
Make your way along the landing to arrive at a spacious bedroom to the front, where muted, natural cloud shades dress the walls and wooden flooring stretches out underfoot. With ample space for a double bed and additional furniture, this is a comfortable and inviting bedroom.
Next door, on the right, a spacious and bright double bedroom overlooks the rear garden, again affording ample space for a double bed and additional furniture.
Towards the centre of the landing, grey tiling extends underfoot in the family bathroom, where refreshment awaits for all in the large bathtub and separate shower. There is also a wash basin and WC.
Directly across from the head of the stairs, the linen closet provides plenty of storage.
Flexibility and flow
With verdant views out over the front garden, bedroom five is a beautifully bright bedroom, with full height windows filling it from floor to ceiling with light. Whitewashed flooring flows underfoot. With its light aspect and warm ambience, this room could also serve as an excellent office or hobby room.
Opposite bedroom five, to the rear of the home, serenity awaits in a further, spacious double, where whitewashed wood plank flooring flows out underfoot and views extend out over the garden to the rear.
Each of the light and bright bedrooms at No. 48, Appleton Road evoke a sense of peace and tranquillity, a safe and elegant haven in suburbia.
Garden oasis
Outside, the stunning timber and larch pergola invites alfresco dining throughout the seasons, serving as an extension to the entertaining space within the home itself.
Nestled behind a maturely planted border brimming with texture and colour, the terrace looks out over the large flat lawn, perfect for children and pets.
Private and sheltered by established hedging at the rear, the garden is spacious and peaceful, with a selection of mature blossom trees providing colour in the springtime and a fantastic vegetable plot in which to grow your own.
Keep your gardening equipment and other essentials in the small shed to the rear. There is ample scope to introduce a garden office, subject to the relevant permissions being granted.
Out and about
Nestled within walking distance of charming pubs and restaurants in Hoole, and on the fringe of Chester, this home offers the perfect blend of peace and quiet, convenience and leisure.
Explore the village neighbourhood and discover an array of shops nearby, including a Tesco Express at the Weston Grove precinct and a Morrisons also nearby.
With Chester just a 25-minute walk away, cultural attractions such as The Cathedral, historic Walls and Amphitheatre and entertainment highlights such as the Storyhouse await.
For families, there is a wide selection of local schools available, including the independent King's and Queen's Schools in Chester, and Mill View Primary School close by. From vets' practices to nail salons and nursery schools, there is so much available just a walk from home.
Travel links are convenient, with Bache station close by, making the sophisticated sanctuary of No. 48, Appleton Road ideal for a professional couple seeking a convenient retreat or a family in search of a welcoming community.
A home that caters to diverse lifestyles, characterised by eclectic charm and a retro 70s vibe, where zoned, open plan living offers versatility with timelessly elegant décor, No. 48, Appleton Road is a home that is proudly unique.
- COUNCIL TAXA payment made to your local authority in order to pay for local services like schools, libraries, and refuse collection. The amount you pay depends on the value of the property.Read more about council Tax in our glossary page.
- Ask agent
- PARKINGDetails of how and where vehicles can be parked, and any associated costs.Read more about parking in our glossary page.
- Yes
- GARDENA property has access to an outdoor space, which could be private or shared.
- Yes
- ACCESSIBILITYHow a property has been adapted to meet the needs of vulnerable or disabled individuals.Read more about accessibility in our glossary page.
- Ask agent
Appleton Road, Upton
NEAREST STATIONS
Distances are straight line measurements from the centre of the postcode- Bache Station0.5 miles
- Chester Station1.0 miles
- Capenhurst Station4.3 miles
About the agent
Our attention to detail and obsession for perfection means that it may take two weeks, or longer, to lovingly bring your home to market. This is the very best bespoke marketing you will ever see of your home. And it's well worth the wait at Currans, we believe there is a better way to help people move. A more valuable, less invasive way where clients are earned, by listening and helping.
We are Lisa Curran and John Curran of Currans Unique - a bespoke, passionate estate agency in the h
Industry affiliations

Notes
Staying secure when looking for property
Ensure you're up to date with our latest advice on how to avoid fraud or scams when looking for property online.
Visit our security centre to find out moreDisclaimer - Property reference 101179006093. The information displayed about this property comprises a property advertisement. Rightmove.co.uk makes no warranty as to the accuracy or completeness of the advertisement or any linked or associated information, and Rightmove has no control over the content. This property advertisement does not constitute property particulars. The information is provided and maintained by Currans Unique Homes, Chester. Please contact the selling agent or developer directly to obtain any information which may be available under the terms of The Energy Performance of Buildings (Certificates and Inspections) (England and Wales) Regulations 2007 or the Home Report if in relation to a residential property in Scotland.
*This is the average speed from the provider with the fastest broadband package available at this postcode. The average speed displayed is based on the download speeds of at least 50% of customers at peak time (8pm to 10pm). Fibre/cable services at the postcode are subject to availability and may differ between properties within a postcode. Speeds can be affected by a range of technical and environmental factors. The speed at the property may be lower than that listed above. You can check the estimated speed and confirm availability to a property prior to purchasing on the broadband provider's website. Providers may increase charges. The information is provided and maintained by Decision Technologies Limited. **This is indicative only and based on a 2-person household with multiple devices and simultaneous usage. Broadband performance is affected by multiple factors including number of occupants and devices, simultaneous usage, router range etc. For more information speak to your broadband provider.
Map data ©OpenStreetMap contributors.




