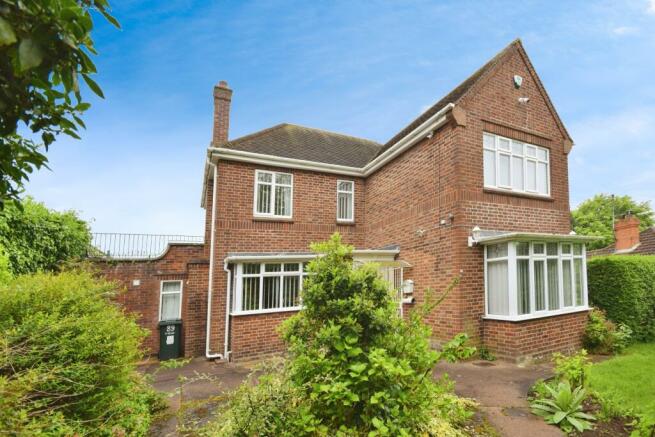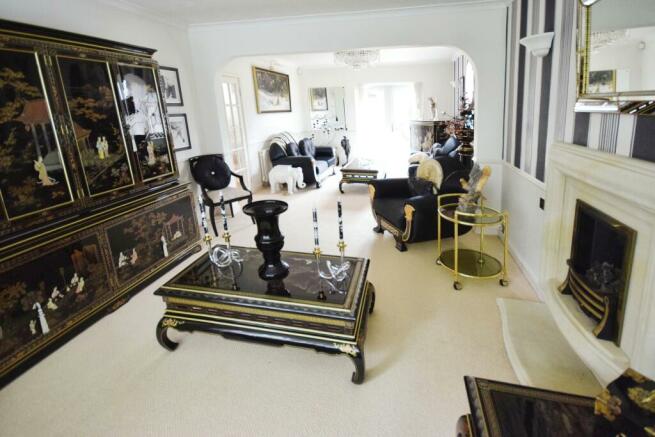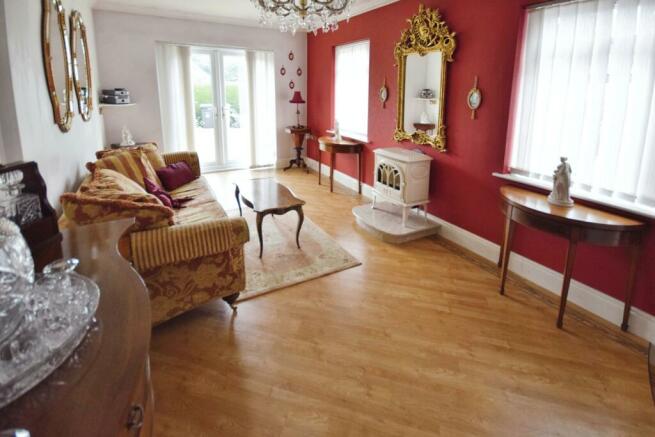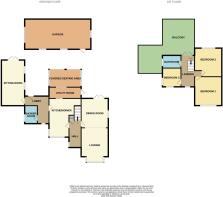Ashby Road, Spilsby, PE23

- PROPERTY TYPE
Detached
- BEDROOMS
3
- BATHROOMS
2
- SIZE
Ask agent
- TENUREDescribes how you own a property. There are different types of tenure - freehold, leasehold, and commonhold.Read more about tenure in our glossary page.
Freehold
Key features
- Detached House with No Onward Chain
- Three Bedrooms
- Good Sized Gardens & Balcony
- Large Garage and Driveway
- Family Bathroom and Downstairs Shower Room
Description
Fantastic, extended, detached house for sale with NO ONWARD CHAIN! Very well presented accommodation with flexible accommodation that could suit many different households situated on a large 1/4 of an acre plot! Located towards the edge of the Market Town with views towards the Wolds from the balcony! The accommodation comprises; entrance hallway, lounge open to dining room, elegant sitting room, kitchen-diner, utility room, downstairs shower room, upstairs family bathroom, French doors from the landing onto large balcony and three good size bedrooms with gas central heating and UPVC double glazing. The plot provides double width driveway, large detached garage and pleasant gardens to all sides with mature planting and covered seating/entertaining area. Located on the edge of historic Market Town with good amenities including supermarket, pubs/restaurants, cafes, various shops, bank, regular bus services, primary and secondary schooling, vets, doctors and post office. Surrounded by the rolling Lincolnshire Wolds (Area of Outstanding Natural Beauty) and offers picturesque walks and connections to nature. Also only 12 miles from the golden sandy coastline in Skegness, 17 miles from the larger Market Town of Boston and 32 miles to the historic City of Lincoln.
EPC rating: D. Tenure: Freehold,Entrance Hallway
1.53m x 2.81m (5'0" x 9'2")
Entered via front UPVC door with stairs to the first floor, storage cupboard, radiator, doors to;
Dining Room
3.63m x 3.92m (11'11" x 12'11")
With UPVC French doors to the rear garden, feature arched window to the side aspect, radiator, open to;
Lounge
3.63m x 4.65m (11'11" x 15'4")
(Max dimensions into bay). With UPVC bay window to the front aspect, radiator, feature fireplace.
Kitchen-Diner
3.33m x 5.11m (10'11" x 16'10")
With UPVC window to the front aspect, radiator, fitted base and wall cupboards including display cabinets, wine rack and drawers, work surfaces with inset 1 & 1/2 bowl sink, integrated electric double oven, integrated halogen hob with extractor over, integrated microwave, integrated fridge, integrated dishwasher, door to rear lobby and;
Utility Room
1.52m x 4.41m (5'0" x 14'6")
With UPVC window and door to the rear aspect, fitted base and wall cupboards, work surfaces, integrated washing machine and tumbler.
Rear Lobby
With UPVC door to the back garden, radiator, doors to sitting room and;
Shower Room
1.97m x 2.48m (6'6" x 8'1")
With UPVC window, shower cubicle, low level wc, wash hand basin inset into vanity units, tiled walls, radiator.
Sitting Room
3.10m x 6.12m (10'2" x 20'1")
Elegant room accessed via steps from the lobby with French doors and two windows allowing a good degree of light, radiator.
Landing
With cupboard housing the hot water tank, loft access, French doors to balcony and doors to;
Bathroom
1.65m x 2.49m (5'5" x 8'2")
With UPVC window, large bath with mixer tap/shower attachment, pedestal wash hand basin, low level wc, tiled walls, ladder style radiator.
Bedroom One
3.63m x 3.93m (11'11" x 12'11")
With UPVC window to the front aspect, radiator, fitted wardrobes.
Bedroom Two
3.64m x 3.93m (11'11" x 12'11")
(Max dimensions). With UPVC window to the rear aspect, radiator, fitted wardrobe.
Bedroom Three
2.50m x 2.52m (8'2" x 8'4")
With UPVC windows to the front and side aspects, radiator, freestanding wardrobes.
Outside
Beautiful plot with gardens to all sides. The driveway is accessed to the side off Willoughby Drive via wrought iron double gates, laid to gravel and double width, leads to the detached garage. All the gardens offer different aspects, sunny areas, seating areas, different planting and interest and in the agent's opinion a good degree of privacy. The front gardens offer a large lawned area with mature trees, plants and shrubs and hedging and fencing provide a very private, pretty garden. To one side is a greenhouse and gated access to the other side of the house opens to a large gravelled garden interspersed with plants and shrubs. A further gate and steps lead up from the side garden to;
Rear Garden
The rear garden, which is laid to patio with a semi enclosed, covered seating area to provide a fantastic sheltered outdoor eating and entertaining area. The rear garden opens to the driveway.
Garage
4.06m x 8.89m (13'4" x 29'2")
Large brick built garage with single electric up and over door, personnel door opening to the rear garden, power and light and three UPVC windows.
Balcony
Accessed from the landing, decked and enclosed by wrought iron balustrade. Beautiful, large seating area overlooking the rear garden and over towards open fields and the Wolds.
NB
The property has security shutters (ideal if you need to leave the property for longer periods of time to ensure higher levels of security) plus a burglar alarm.
Services
The property has mains water, sewerage and electricity and gas central heating. We have not tested any heating systems, fixtures, appliances or services. Lovelle Estate Agency and our partners provide a range of services to buyers, although you are free to use an alternative provider. If you require a solicitor to handle your purchase and/or sale, we can refer you to one of the panel solicitors we use. We may receive a fee if you use their services. If you need help arranging finance, we can refer you to the Mortgage Advice Bureau who are in-house. We may receive a fee if you use their services.
Location
Located on the edge of historic Market Town with good amenities including supermarket, pubs/restaurants, cafes, various shops, bank, regular bus services, primary and secondary schooling, vets, doctors and post office. Surrounded by the rolling Lincolnshire Wolds (Area of Outstanding Natural Beauty) and offers picturesque walks and connections to nature. Also only 12 miles from the golden sandy coastline in Skegness, 17 miles from the larger Market Town of Boston and 32 miles to the historic City of Lincoln.
Directions
From Skegness take the A158 Burgh Road out of town. At the roundabout go straight onto the Burgh By-pass. At Gunby roundabout take the exit towards Boston/ Candlesby/ Spilsby/Horncastle staying on the A158. Go through Candlesby and continue along and at the cross roads turn left onto Northfield Road and continue for approx 2.5 miles going through Ashby by Partney. As you come up the hill into Spilsby take the first right into Willoughby Close and the property is on the right hand side.
Brochures
Brochure- COUNCIL TAXA payment made to your local authority in order to pay for local services like schools, libraries, and refuse collection. The amount you pay depends on the value of the property.Read more about council Tax in our glossary page.
- Band: C
- PARKINGDetails of how and where vehicles can be parked, and any associated costs.Read more about parking in our glossary page.
- Yes
- GARDENA property has access to an outdoor space, which could be private or shared.
- Yes
- ACCESSIBILITYHow a property has been adapted to meet the needs of vulnerable or disabled individuals.Read more about accessibility in our glossary page.
- Ask agent
Ashby Road, Spilsby, PE23
NEAREST STATIONS
Distances are straight line measurements from the centre of the postcode- Thorpe Culvert Station5.6 miles
About the agent
As your local Estate Agents in Skegness, Lovelle Estate Agency has sought to provide clients with comprehensive property advice. This has been achieved through a broad range of expertise with the one organisation covering the region.
The company's philosophy is to retain private ownership and thus maintain independence from financial institutions and other professional groups, in order to give totally unbiased advice, free of any possible conflict of interest.
Experienced in advis
Industry affiliations

Notes
Staying secure when looking for property
Ensure you're up to date with our latest advice on how to avoid fraud or scams when looking for property online.
Visit our security centre to find out moreDisclaimer - Property reference P1128. The information displayed about this property comprises a property advertisement. Rightmove.co.uk makes no warranty as to the accuracy or completeness of the advertisement or any linked or associated information, and Rightmove has no control over the content. This property advertisement does not constitute property particulars. The information is provided and maintained by Lovelle, Skegness. Please contact the selling agent or developer directly to obtain any information which may be available under the terms of The Energy Performance of Buildings (Certificates and Inspections) (England and Wales) Regulations 2007 or the Home Report if in relation to a residential property in Scotland.
*This is the average speed from the provider with the fastest broadband package available at this postcode. The average speed displayed is based on the download speeds of at least 50% of customers at peak time (8pm to 10pm). Fibre/cable services at the postcode are subject to availability and may differ between properties within a postcode. Speeds can be affected by a range of technical and environmental factors. The speed at the property may be lower than that listed above. You can check the estimated speed and confirm availability to a property prior to purchasing on the broadband provider's website. Providers may increase charges. The information is provided and maintained by Decision Technologies Limited. **This is indicative only and based on a 2-person household with multiple devices and simultaneous usage. Broadband performance is affected by multiple factors including number of occupants and devices, simultaneous usage, router range etc. For more information speak to your broadband provider.
Map data ©OpenStreetMap contributors.




