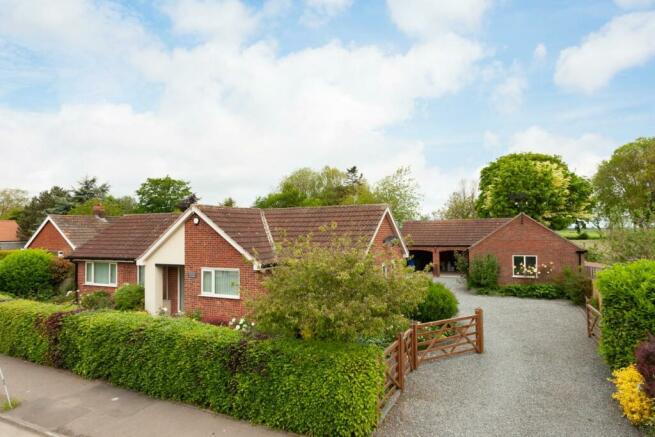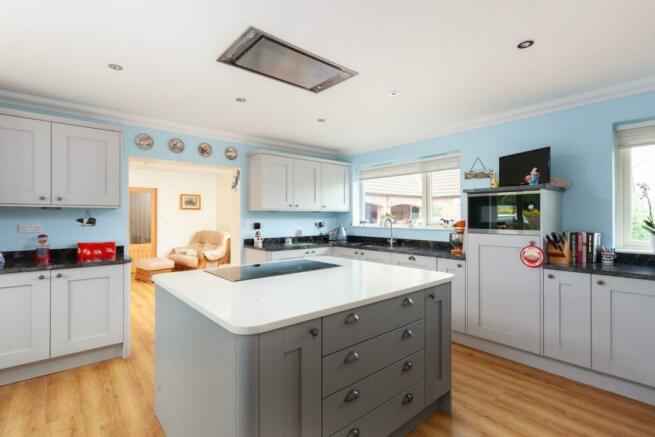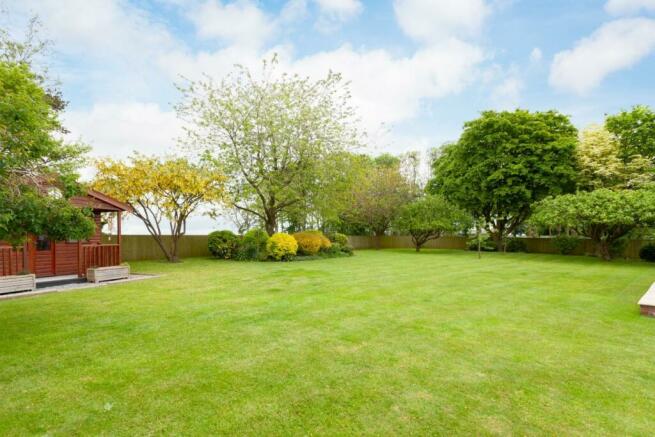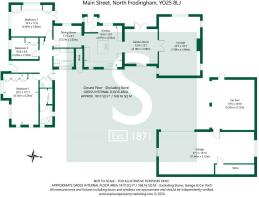
Main Street, North Frodingham, Driffield

- PROPERTY TYPE
Detached Bungalow
- SIZE
Ask agent
- TENUREDescribes how you own a property. There are different types of tenure - freehold, leasehold, and commonhold.Read more about tenure in our glossary page.
Freehold
Key features
- Detached Bungalow
- Over 1800 Sq Ft Accommodation
- Grounds of 0.37 Acre
- Superb Kitchen
- 3 Reception Rooms
- En-Suite & Family Bathroom
- Double Garage
- Double Car Port
- EER 66 (D)
Description
99 Main Street was purchased by the present owners in spring 2018 as a tired, unloved bungalow. Since then, the present owners have carried out a comprehensive programme of works which has seen the house significantly extended, reconfigured and the entire house modernised throughout.
The major works started in 2019 following a successful planning application for a single storey extension adjoining the rear elevation. The extension creates a garden room and lounge with the kitchen now repositioned centrally within the bungalow. The property is further enhanced by a brand new central heating system, re-wiring and new fuse box, re plastered, new flooring, oak framed doors along with new uPVC front and side doors.
The property welcomes you through the front door, which leads into an entrance hallway with the bedroom accommodation to either side. When the present owners and architect designed the new layout of the property, they focused on having the bedrooms to the front and the living accommodation central and towards the rear.
The property is enhanced by three well proportioned double bedrooms, all benefitting from a range of built in fitted wardrobes, double glazed window and central heating radiator. The principal bedroom is located to the right, being complemented by a walk-in wardrobe and en suite. Four windows provide an abundance of natural light making this a very light and airy bedroom.
To the opposing side is bedroom two, again very well proportioned in size with a full range of built in wardrobes to one side and French doors leading to the rear garden and beyond. Bedroom three is double in size and is currently occupied as a home office.
The house bathroom comprises a traditional three piece suite with vanity hand wash basin, back to wall wc and chrome heated towel rail.
A central hallway leads through into a dining room before merging into the beautiful open plan kitchen, which is undoubtedly the hub of the home. The present owners spent a considerable amount of time designing the layout of the kitchen, maximising space and selecting colour choices. The kitchen is very much a bespoke design, tailored to equip a range of integrated appliances and focused round a large island. The dove grey colour shaker style units contrast well with black granite work surfaces with a darker grey central island with the quartz worktops above.
Located off the kitchen is a small enclosed porch with a built in shoe cupboard and side access to the rear garden and beyond.
The garden room, positioned just off the kitchen, forms part of the single storey extension work completed by the present owners and merges seamlessly from the kitchen. French doors lead to the outside. The formal lounge was created as part of the extension and is a delightful room, generously proportioned and providing pleasant views overlooking the beautiful rear garden and fields beyond. There is a gas fire set on a marble hearth with an exposed wooden beam above. This room is without doubt the vendors favourite room and one to unwind and relax in.
Externally the property will be found along Main Street and in turn leads through timber framed gates into a substantial gravelled courtyard area for parking. A detached garage and double car port will be found to the right having power and lighting connections inside. Inside the garage, the present owners have created an enclosed store room as per the floorplan enclosed within these particulars.
The garage poses an excellent opportunity for redevelopment into ancillary accommodation or granny annexe style property, subject to planning permission. Access is via a side door from inside one of the two car ports to the left hand side.
The grounds of the property extend to 0.37 acre within it’s entirety, and sits on the fringes of open countryside to the rear. The plot is largely made up of lawn with meticulous borders and enclosed fenced boundaries to all sides. A number of tall and established trees and a variety of shrubs, fruit trees and colourful plants line the boundaries. Situated in the top left corner of the garden is a timber framed summerhouse with a decked area to the front and a power connection. A green house and shed are also included.
The present owners continued their renovation works outside by creating a landscaped area with a newly laid patio leading around the rear elevation and to the side. A low level brick wall separates the patio and raised lawned garden.
The property represents a wonderful opportunity to acquire such a beautiful extended home, which undoubtedly will appeal to a variety of prospective purchaser(s). Properties of this size and nature, occupying such generous grounds with further scope and potential for an annexe, are rarely presented to the open market and the sale of this property provides one of those increasingly rare opportunities.
EER- 66 (D)
Tenure – Freehold
Council Tax – East Riding of Yorkshire Council - Band E
Although these particulars are thought to be materially correct their accuracy cannot be guaranteed and they do not form part of any contract.
Brochures
Main Street, North Frodingham, DriffieldBrochure- COUNCIL TAXA payment made to your local authority in order to pay for local services like schools, libraries, and refuse collection. The amount you pay depends on the value of the property.Read more about council Tax in our glossary page.
- Ask agent
- PARKINGDetails of how and where vehicles can be parked, and any associated costs.Read more about parking in our glossary page.
- Yes
- GARDENA property has access to an outdoor space, which could be private or shared.
- Yes
- ACCESSIBILITYHow a property has been adapted to meet the needs of vulnerable or disabled individuals.Read more about accessibility in our glossary page.
- Ask agent
Main Street, North Frodingham, Driffield
NEAREST STATIONS
Distances are straight line measurements from the centre of the postcode- Nafferton Station4.3 miles
- Hutton Cranswick Station4.6 miles
- Driffield Station5.4 miles
About the agent
We are proud to be North Yorkshire's largest independent estate agent. Established in 1871, our knowledge and experience of the local land and property market remains unrivalled in the 21st century. We combine the traditional values of honesty, trustworthiness and unmatched customer service with a dynamic, progressive and flexible approach to modern day market conditions.
We provide a friendly and approachable service and aim to work in partner
Industry affiliations

Notes
Staying secure when looking for property
Ensure you're up to date with our latest advice on how to avoid fraud or scams when looking for property online.
Visit our security centre to find out moreDisclaimer - Property reference 33116289. The information displayed about this property comprises a property advertisement. Rightmove.co.uk makes no warranty as to the accuracy or completeness of the advertisement or any linked or associated information, and Rightmove has no control over the content. This property advertisement does not constitute property particulars. The information is provided and maintained by Stephensons, Selby. Please contact the selling agent or developer directly to obtain any information which may be available under the terms of The Energy Performance of Buildings (Certificates and Inspections) (England and Wales) Regulations 2007 or the Home Report if in relation to a residential property in Scotland.
*This is the average speed from the provider with the fastest broadband package available at this postcode. The average speed displayed is based on the download speeds of at least 50% of customers at peak time (8pm to 10pm). Fibre/cable services at the postcode are subject to availability and may differ between properties within a postcode. Speeds can be affected by a range of technical and environmental factors. The speed at the property may be lower than that listed above. You can check the estimated speed and confirm availability to a property prior to purchasing on the broadband provider's website. Providers may increase charges. The information is provided and maintained by Decision Technologies Limited. **This is indicative only and based on a 2-person household with multiple devices and simultaneous usage. Broadband performance is affected by multiple factors including number of occupants and devices, simultaneous usage, router range etc. For more information speak to your broadband provider.
Map data ©OpenStreetMap contributors.





