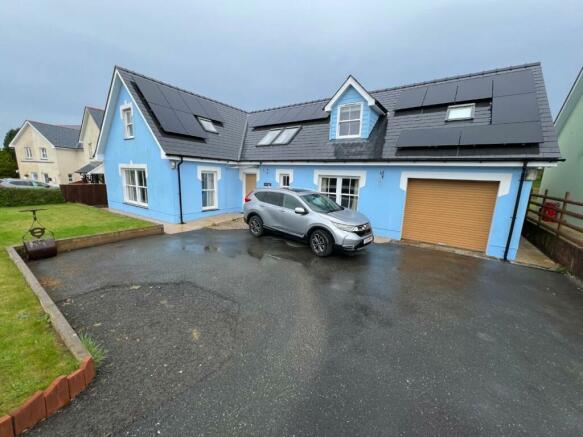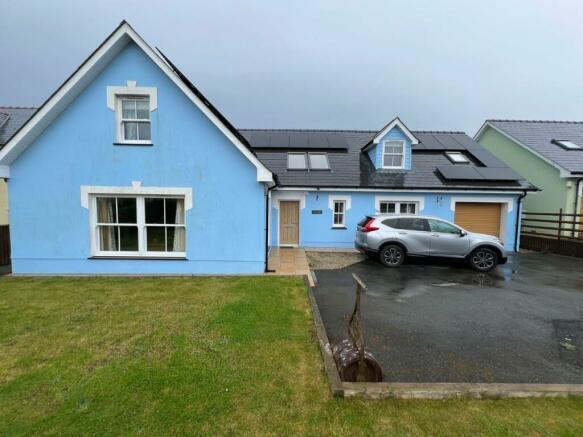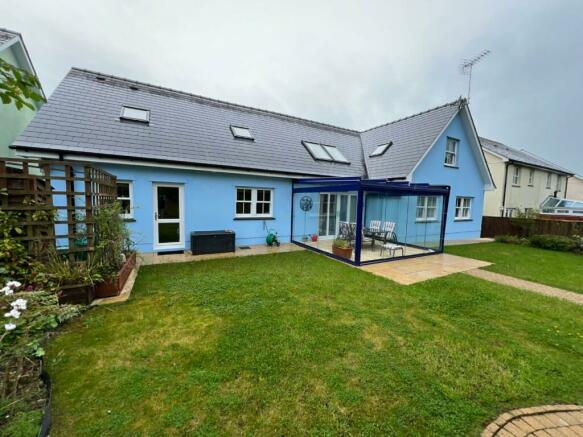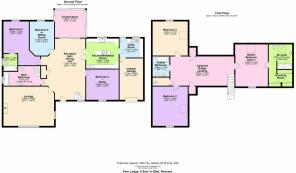5 Swn Yr Efail, Pennant, Llanon, SY23

- PROPERTY TYPE
Detached Bungalow
- BEDROOMS
6
- BATHROOMS
4
- SIZE
Ask agent
- TENUREDescribes how you own a property. There are different types of tenure - freehold, leasehold, and commonhold.Read more about tenure in our glossary page.
Freehold
Key features
- Pennant, Nr Aberaeron
- 6 Beds (4 Baths) dormer residence
- Over 3300 sq. ft. floor space
- Close to Cardigan Bay
- Contemporary classic and grand design
- Conservsatory
- Integral Garage
- Pleasant grounds to front and rear
Description
** Contemporary Classic and grand design ** Step inside and you will be amazed! ** Outstanding 6 Bed (4 Bath) dormer residence ** Close to Cardigan Bay ** Spacious and sophisticated ** Superbly appointed and with good quality workmanship and materials ** Integral Garage ** Conservatory ** Pleasant grounds to front and rear **
The accommodation provides impressive Reception Hall/Dining Hall (380 sq.ft), Lounge, Main Bathroom, En suite Double Bedroom and 2 further Bedrooms ** Oak fitted Kitchen ** Utility Room ** Integral Garage ** First floor - Gallaried Landing ** Master Bedroom with En suite Bathroom and Dressing Room ** Family Bathroom and 2 further Double Bedrooms ** Under floor heating (air source) ** Double glazing **
Conveniently positioned within the village community of Pennant which lies only some 2 miles inland from Cardigan Bay and within some 3 miles of the Georgian harbour town of Aberaeron with its comprehensive range of shopping and schooling facilities. An easy travelling distance of the coastal university and administrative centre of Aberystwyth and the university town of Lampeter.
Mains electricity, water and drainage. Air source heating with under floor heating to ground floor. Radiators to first floor. Upvc double glazed sash windows. Telephone subject to transfer regulations. Broadband connection.
Council Tax Band - F.
GENERAL
The placing of Fern Lodge on the market provides prospective purchasers with an opportunity of acquiring a truly outstanding residence, deceptively spacious and be prepared for the 'wow factor' as soon as you walk inside.
The accommodation provides more particularly as follows -
Reception Hall/Dining Hall
25' 5" x 14' 9" (7.75m x 4.50m) with high vaulted ceilings with 4 automatic solar velux windows, dog legged staircase to an impressive gallaried 'bridge' landing at first floor level. Karndean floor (elm), built in cloak cupboard and understairs storage cupboard, integral ceiling speakers for stereo system, 8' french doors to rear Conservatory
Lounge
20' 11" x 16' 4" (6.38m x 4.98m) a pleasant light and airy room with a fireplace with lime stone surround and slate hearth housing a log burning stove with a chimney breast in feature stone work.
Main Bathroom
15' 0" x 8' 1" (4.57m x 2.46m) magnificently furnished in a contemporary design with an excellent quality high value suite providing a black ROC wash basin on console legs, mirror over, shaver light and point, matching black low level toilet with a concealed cistern and cupboards at side, large corner shower cubicle with body jets, steps up to a jacuzzi bath with telephone hand set shower unit, tiled floor and walls
Double Bedroom 5
17' 9" x 10' 9" (5.41m x 3.28m) with double glazed window to rear.
En suite Shower Room
7' 1" x 4' 11" (2.16m x 1.50m) with tiled floor and tiled walls, high level flush toilet, step-in bath with shower over with body jets and shower screen, vanity unit with cupboards under, mirror over with shaver light and point, heated towel rail
Double Bedroom 6 or Sitting Room
13' 9" x 9' 10" (4.19m x 3.00m)
Double Bedroom 4 (now a Study)
13' 5" x 12' 5" (4.09m x 3.78m)
Kitchen/Breakfast Room
13' 5" x 12' 5" (4.09m x 3.78m) via glazed double oak doors from the reception/dining hall, an excellent quality range of solid oak fronted fitted base and wall cupboards with granite work tops, sink unit, integrated appliances, all Neff, comprising single oven, microwave, warming drawer, fridge freezer, dish washer, central island unit with cupboards under and breakfast bar, with in-set LPG gas hob with cooker hood over, 2 built in corner larder cupboards. Karndean flooring. Door through to -
Modern Conservatory
12' 7" x 11' 6" (3.84m x 3.51m) (off the Reception/Dining Hall) fully glazed with sliding doors, electric heater and paved floor
Utility Room
9' 9" x 8' 0" (2.97m x 2.44m) with Karndean floor, fitted base and wall cupboards with formica working surfaces, single drainer sink unit (h&c), appliance space with plumbing for automatic washing machine, part tiled walls, rear exterior door
Integral Garage
16' 10" x 9' 8" (5.13m x 2.95m) with electric remote roller shutter door
FIRST FLOOR
Centrally Positioned Gallaried Bridge Landing
22' 6" x 12' 2" (6.86m x 3.71m) approached via an impressive staircase from the Reception/Dining Hall with oak and chrome ballastrail, built in airing cupboard and other built in storage cupboards
Master Bedroom Suite 1
17' 6" x 13' 7" (5.33m x 4.14m) with central heating radiator, dormer window to front, Door through to -
Walk in Dressing Room
15' 9" x 9' 8" (4.80m x 2.95m) (overall dimensions) with built in wardrobes and en suite shower room with tiled floor, good quality suite providing fitted cupboards with in set wash hand basin with mirror over with shaver light and point, low level flush toilet, large walk in shower with body jets, central heating radiator, heated towel rail, part tiled walls
Family Bathroom
8' 8" x 7' 0" (2.64m x 2.13m) with tiled floor and part tiled walls, fitted cupboards with vanity unit and in set wash hand basin with mirror over, shaver light and point, P shaped bath with shower over, body jets and shower screen, low level flush toilet, heated towel rail
Double Bedroom 2
16' 3" x 14' 7" (4.95m x 4.45m) with central heating radiator
Double Bedroom 3
14' 6" x 13' 8" (4.42m x 4.17m) with central heating radiator
EXTERNALLY
To the Front
Post and rail fencing to front boundary with a gated entrance leading down to a tarmac drive with ample turning and parking space. Lawned forecourt with mature shrubs and flower borders.
To the Rear
Paths surround the residence and to the rear further lawned gardens with brick paved meandering pathways, mature shrubbery area with bushes and flowers, borders fields at rear.
Log Cabin
Log Cabin with adjacent Store Shed - electricity connected and heating. Outside lighting.
MONEY LAUNDERING
The successful purchaser will be required to produce adequate identification to prove their identity within the terms of the Money Laundering Regulations. Appropriate examples include: Passport/Photo Driving Licence and a recent Utility Bill. Proof of funds will also be required, or mortgage in principle papers if a mortgage is required.
TENURE
The property is of Freehold Tenure.
Brochures
Brochure 1Brochure 2- COUNCIL TAXA payment made to your local authority in order to pay for local services like schools, libraries, and refuse collection. The amount you pay depends on the value of the property.Read more about council Tax in our glossary page.
- Band: F
- PARKINGDetails of how and where vehicles can be parked, and any associated costs.Read more about parking in our glossary page.
- Yes
- GARDENA property has access to an outdoor space, which could be private or shared.
- Yes
- ACCESSIBILITYHow a property has been adapted to meet the needs of vulnerable or disabled individuals.Read more about accessibility in our glossary page.
- Ask agent
5 Swn Yr Efail, Pennant, Llanon, SY23
NEAREST STATIONS
Distances are straight line measurements from the centre of the postcode- Aberystwyth Station12.1 miles
About the agent
Welcome to Morgan & Davies
Morgan & Davies was formed in 1989 and is an independent family owned firm of Chartered Surveyors covering the whole of Mid and West Wales and providing a variety of Professional services.
There are two offices - Country and Coastal - Lampeter and Aberaeron
Specific fields of practice and services provided are:
• Residential Estate Agencies and Chartered Surveying Services.
• Agricultural Estate Agencies - Qualified Rural Surveyors and
Industry affiliations



Notes
Staying secure when looking for property
Ensure you're up to date with our latest advice on how to avoid fraud or scams when looking for property online.
Visit our security centre to find out moreDisclaimer - Property reference 27668095. The information displayed about this property comprises a property advertisement. Rightmove.co.uk makes no warranty as to the accuracy or completeness of the advertisement or any linked or associated information, and Rightmove has no control over the content. This property advertisement does not constitute property particulars. The information is provided and maintained by Morgan & Davies, Aberaeron. Please contact the selling agent or developer directly to obtain any information which may be available under the terms of The Energy Performance of Buildings (Certificates and Inspections) (England and Wales) Regulations 2007 or the Home Report if in relation to a residential property in Scotland.
*This is the average speed from the provider with the fastest broadband package available at this postcode. The average speed displayed is based on the download speeds of at least 50% of customers at peak time (8pm to 10pm). Fibre/cable services at the postcode are subject to availability and may differ between properties within a postcode. Speeds can be affected by a range of technical and environmental factors. The speed at the property may be lower than that listed above. You can check the estimated speed and confirm availability to a property prior to purchasing on the broadband provider's website. Providers may increase charges. The information is provided and maintained by Decision Technologies Limited. **This is indicative only and based on a 2-person household with multiple devices and simultaneous usage. Broadband performance is affected by multiple factors including number of occupants and devices, simultaneous usage, router range etc. For more information speak to your broadband provider.
Map data ©OpenStreetMap contributors.




