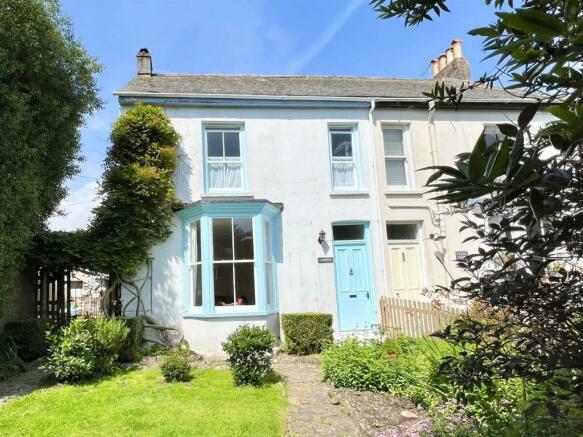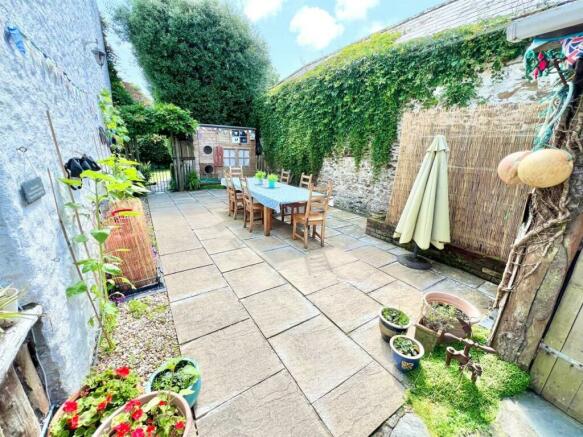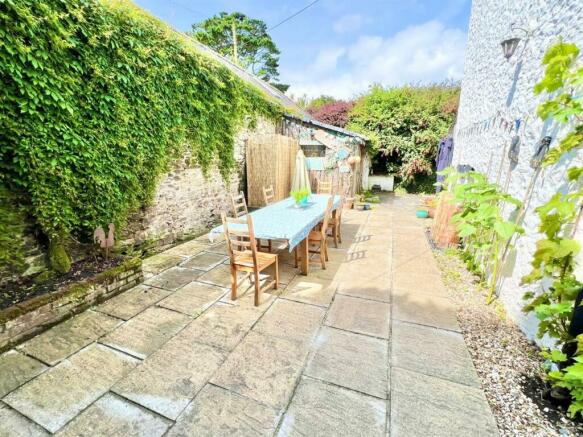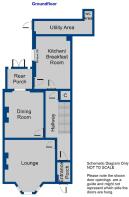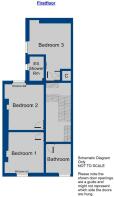Veryan, Truro, Cornwall. TR2

- PROPERTY TYPE
Semi-Detached
- BEDROOMS
3
- BATHROOMS
3
- SIZE
Ask agent
- TENUREDescribes how you own a property. There are different types of tenure - freehold, leasehold, and commonhold.Read more about tenure in our glossary page.
Freehold
Key features
- Kitchen/Breakfast Bar - separate Dining Room
- Sitting Room with Log Burner
- Three Double Bedrooms - 1 en-suite
- Sizeable Attic Room with Vaulted ceiling
- Bathroom/WC, Shower Room/WC
- Outside Shower and WC - perfect for after the beach
- Professional Sound Studio
- Oil-fired Central Heating
- Just over a mile from Carne and Pendower beaches
Description
The property has a lovely feel with its light and airy rooms, high ceilings, lots of charm and many retained period features, as well as being in a very convenient central location with village facilities at hand and close to the coastal path and the magnificent sandy beaches of Carne and Pendower.
The property is nicely set back in its lovely private setting, overlooking the village with views of the church, the village and an abundance of trees.
The house has a well screened and lawned front garden, a generous courtyard style walled garden, offering a private south facing sun trap, a large timber garden store, old outbuilding/garden store, an outside utility room with W/C and electric shower station, ideal for after the beach and walks, also a useful space for storage of boat equipment, paddle boards, etc. The property also features a professional (floating) sound studio, ideal for podcasting, voice overs and alike, along with superfast broadband.
The kitchen and the bath/shower rooms have been updated. The kitchen features a shaker style range of units with woodblock worktops and breakfast bar, a range style cooker with five ring gas hob and two electric ovens under. The family bathroom has been updated with a white suite, heated towel rail and featuring a double ended bath with central shower mixer taps. The second double bedroom features an en-suite shower room also with a white suite.
The house has spacious accommodation laid out over three floors and including a sizeable attic room with a plastered vaulted ceiling and exposed A framed beams.
The period features include exposed old pine panel doors, some with attractive coloured leaded glass, including the main hall entrance door that features a lovely scene of Veryan village with two of its iconic round houses. The old pine stable door off the kitchen also has a lovely coloured glass scene.
There is an impressive and decorative period pine staircase with deep under-stairs store cupboard. The dining room and bedrooms one and two feature lovely cast Iron period fireplaces (not functional), period wooden sash windows and high ceilings that you would expect from this lovely Victorian house.
Entrance lobby with half glazed coloured leaded door, main hallway, light and airy sitting room with impressive front window bay and a recently installed log burning stove set onto a slate hearth, with deep alcoves either side. Dining room with decorative fireplace and fitted bookshelves either side. Kitchen/ breakfast room. Side porch/ boot room.
There is a split level staircase to the first floor, for the three bedrooms and family bathroom as well as further access to the attic room.
Master bedroom with period fireplace and lovely village views with plenty of greenery and views of the Saxon village church.
The second bedroom is a double bedroom with ensuite shower room. Bedroom three is another double sized bedroom with period fireplace and rural views.
The family bathroom is fitted with a white suite as previously described and also has views of the church.
The attic room is decorated and carpeted and has a double glazed Velux window to the rear elevation with rural views. There is also access to a generous walk-in eaves store.
Oil fired central heating.
EPC: Band F. Council Tax: Band D
NB. The vendors are happy to supply and pay for an indemnity policy for the attic room that was converted a long time ago, before the current owners bought the property, to cover any lack of Building Regulations consent.
Veryan is famous for it's Round Houses and offers a wide range of facilities including, attractive water gardens, village Primary School, Church, Pub, village hall, childrens playing field, village shop with post office, Sports Club with indoor and outdoor bowling greens, tennis courts, and cricket pitch. The area is noted for it's breath-taking coastal scenery, lovely walks and the property is ideally situated just a few minutes drive from the sandy beaches of Carne and Pendower.
For the keen sailor, the excellent day-sailing waters of the Far Estuary and Percuil River are available at St.Mawes, which is approximately eight miles away from the property. St.Mawes offers a regular foot passenger service to the Port of Falmouth, together with a selection of shops, hotels and restaurants. The Cathedral City of Truro is some twelve miles distant, offering a much wider selection of retail and commercial facilities, together with a mainline rail link direct to London Paddington.
Sitting Room
14' x 16' at longest point into window bay (4.27m x 4.88m)
Dining Room
10'8" excluding recess's on either side of fireplace x 11'3" excluding recess window (3.25m x 3.43m)
Kitchen/Breakfast Room
15'8" at longest point x 9'10" (4.78m x 3.00m)
Bedroom One
13' x 11' excluding recess (3.96m x 3.35m)
Bedroom Two
14'5" x 9'11" excluding recess window bay and including en-suite (4.39m x 3.02m)
Bedroom Three
11' x 10'6" (3.35m x 3.20m)
Attic Room
18' at longest point and including stairwell x 17'9" at floor level due to sloping eaves giving some reduced head height x 9'5" high in the middle of the room (5.49m x 5.41m)(2.87m)
Utility area and useful storage
'L' shaped 19'5" x 10'10" (5.92m x 3.30m)
Outside Store
9'11" x just over 7' (3.02m x 2.13m)
Professional Sound Studio
6'1" x 4'4" (1.85m x 1.32m)
The property features a professional (floating) sound studio, ideal for podcasting, voice overs and alike, along with superfast broadband.
Timber Garden Store
- COUNCIL TAXA payment made to your local authority in order to pay for local services like schools, libraries, and refuse collection. The amount you pay depends on the value of the property.Read more about council Tax in our glossary page.
- Ask agent
- PARKINGDetails of how and where vehicles can be parked, and any associated costs.Read more about parking in our glossary page.
- Ask agent
- GARDENA property has access to an outdoor space, which could be private or shared.
- Yes
- ACCESSIBILITYHow a property has been adapted to meet the needs of vulnerable or disabled individuals.Read more about accessibility in our glossary page.
- Ask agent
Energy performance certificate - ask agent
Veryan, Truro, Cornwall. TR2
NEAREST STATIONS
Distances are straight line measurements from the centre of the postcode- Truro Station7.0 miles
About the agent
Alastair Shaw coastal and country homes is personally run by Alastair Shaw whom has a wealth of experience and knowledge in the estate agency industry. Alastair Shaw specializes in the sale and marketing of properties on the Roseland Peninsula in Cornwall through their Gerrans office near Portscatho and Mevagissey, Portmellon, Gorran Haven and surrounding areas through their Mevagissey office.
Notes
Staying secure when looking for property
Ensure you're up to date with our latest advice on how to avoid fraud or scams when looking for property online.
Visit our security centre to find out moreDisclaimer - Property reference ALS1001496. The information displayed about this property comprises a property advertisement. Rightmove.co.uk makes no warranty as to the accuracy or completeness of the advertisement or any linked or associated information, and Rightmove has no control over the content. This property advertisement does not constitute property particulars. The information is provided and maintained by Alastair Shaw Coastal & Countryside Homes, Mevagissey. Please contact the selling agent or developer directly to obtain any information which may be available under the terms of The Energy Performance of Buildings (Certificates and Inspections) (England and Wales) Regulations 2007 or the Home Report if in relation to a residential property in Scotland.
*This is the average speed from the provider with the fastest broadband package available at this postcode. The average speed displayed is based on the download speeds of at least 50% of customers at peak time (8pm to 10pm). Fibre/cable services at the postcode are subject to availability and may differ between properties within a postcode. Speeds can be affected by a range of technical and environmental factors. The speed at the property may be lower than that listed above. You can check the estimated speed and confirm availability to a property prior to purchasing on the broadband provider's website. Providers may increase charges. The information is provided and maintained by Decision Technologies Limited. **This is indicative only and based on a 2-person household with multiple devices and simultaneous usage. Broadband performance is affected by multiple factors including number of occupants and devices, simultaneous usage, router range etc. For more information speak to your broadband provider.
Map data ©OpenStreetMap contributors.
