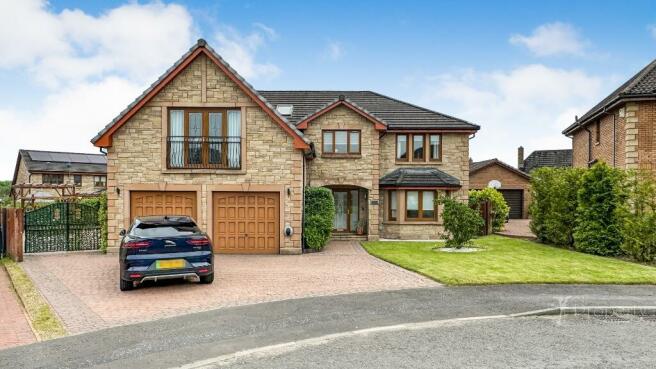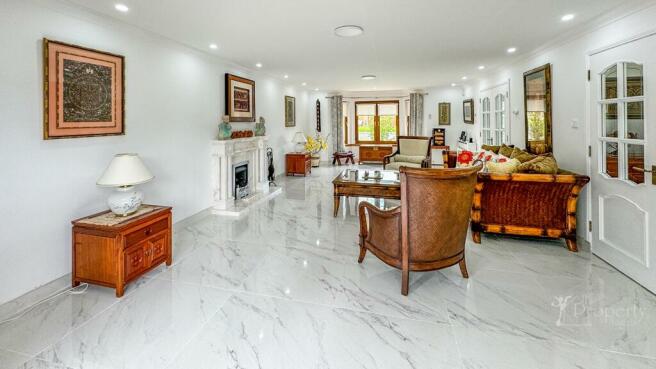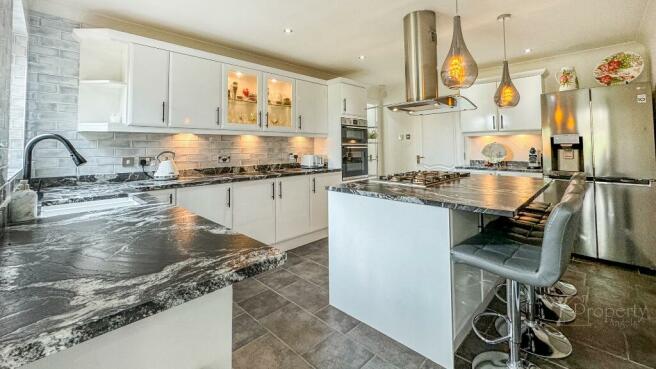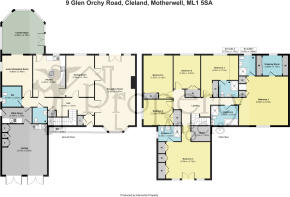Glen Orchy Road, Cleland, Motherwell, Lanarkshire, ML1

- PROPERTY TYPE
Detached Villa
- BEDROOMS
6
- BATHROOMS
5
- SIZE
3,294 sq ft
306 sq m
- TENUREDescribes how you own a property. There are different types of tenure - freehold, leasehold, and commonhold.Read more about tenure in our glossary page.
Freehold
Key features
- Substantial property in one of the largest plots in a highly exclusive and niche development.
- New luxury high end kitchen with premium granite worktops. & stainless steel appliances.
- New stunning principal en-suite with floor to ceiling premium porcelain tiling.
- Upgraded heating with 'Best in class' Navien boiler.
- Upgraded lighting throughout - energy efficiency with the added bonus of solar roof panels.
- Convenience of 3 (of 6) bedrooms enjoying an en-suite - perfect for growing families.
- Capacious reception room, junior reception room & conservatory - ample living space.
- Multi surface landscaped garden - patio, decking, lawn & monoblock with added bonus of new shed.
- Double (automatic doors) immaculate integrated garage with kitchen facilities.
- Multiple vehicle (with additional side area) driveway with EV charging hub.
Description
Built in 2003 this property has enjoyed significant historical & recent upgrades including energy efficiency aspects such as 'Best in class" Navien boiler, upgraded lighting throughout, luxury high end kitchen, stunning principal en-suite and more.
9 Glen Orchy Road offers accommodation over two levels, the ground floor (accessed by a vestibule) layout features a capacious front and rear facing reception room with patio doors access to the rear garden, formal dining room, kitchen,, huge conservatory/orangery with patio doors access to rear decking, junior reception room, ground WC, shower room with stylish fittings, utility room with access to side garden and also the immaculate double garage with kitchen facilities, all of which feed off a bright and tiled hallway.
On the upper floor are six particularly spacious bedrooms - three en-suite including the luxuriously appointed principal bedroom which enjoys a new luxury en-suite & dressing room with expansive built in storage, family bathroom. The upper hallway has glass balustrade staircase and light flooding through the sky window.
This premium property is accessed via its large monobloc driveway with additional parking area to the side, the enclosed & landscaped rear garden incorporates a significant (ramped) decking area with retractable patio awning, immaculate lawn area, new premium shed and large monoblocked area with pagoda style covering.
The local area is well served by amenities including schooling and retail outlets and it's also an excellent location for commuting East/West and beyond with road links to the M8.
Offers over £575,000 are invited by PA Estates, Bothwell.
Disclaimer:
P A Estates use all reasonable endeavours to supply accurate property information in line with the 'Consumer Protection from Unfair Trading Regulations 2008.'
Whilst every attempt has been made to ensure the accuracy of the floor plan contained here, measurements are approximate only and no responsibility is taken for any error, omission or mis-statement. This plan is for illustrative purposes only and should not be used as such by any prospective purchaser.
- COUNCIL TAXA payment made to your local authority in order to pay for local services like schools, libraries, and refuse collection. The amount you pay depends on the value of the property.Read more about council Tax in our glossary page.
- Ask agent
- PARKINGDetails of how and where vehicles can be parked, and any associated costs.Read more about parking in our glossary page.
- Garage,Driveway,EV charging
- GARDENA property has access to an outdoor space, which could be private or shared.
- Patio,Rear garden,Front garden,Terrace
- ACCESSIBILITYHow a property has been adapted to meet the needs of vulnerable or disabled individuals.Read more about accessibility in our glossary page.
- Level access
Glen Orchy Road, Cleland, Motherwell, Lanarkshire, ML1
NEAREST STATIONS
Distances are straight line measurements from the centre of the postcode- Clelend Station0.6 miles
- Carfin Station1.5 miles
- Wishaw Station1.9 miles
About the agent
Property Angels (Lettings & Management Ltd) and (Estates Ltd) are independently owned providing you with bespoke service and advice. We offer full inhouse property services including, lettings, sales, property management and referals to associated services. We value your property.
Industry affiliations

Notes
Staying secure when looking for property
Ensure you're up to date with our latest advice on how to avoid fraud or scams when looking for property online.
Visit our security centre to find out moreDisclaimer - Property reference RMS310524. The information displayed about this property comprises a property advertisement. Rightmove.co.uk makes no warranty as to the accuracy or completeness of the advertisement or any linked or associated information, and Rightmove has no control over the content. This property advertisement does not constitute property particulars. The information is provided and maintained by Property Angels Estate Agents, Bothwell. Please contact the selling agent or developer directly to obtain any information which may be available under the terms of The Energy Performance of Buildings (Certificates and Inspections) (England and Wales) Regulations 2007 or the Home Report if in relation to a residential property in Scotland.
*This is the average speed from the provider with the fastest broadband package available at this postcode. The average speed displayed is based on the download speeds of at least 50% of customers at peak time (8pm to 10pm). Fibre/cable services at the postcode are subject to availability and may differ between properties within a postcode. Speeds can be affected by a range of technical and environmental factors. The speed at the property may be lower than that listed above. You can check the estimated speed and confirm availability to a property prior to purchasing on the broadband provider's website. Providers may increase charges. The information is provided and maintained by Decision Technologies Limited. **This is indicative only and based on a 2-person household with multiple devices and simultaneous usage. Broadband performance is affected by multiple factors including number of occupants and devices, simultaneous usage, router range etc. For more information speak to your broadband provider.
Map data ©OpenStreetMap contributors.




