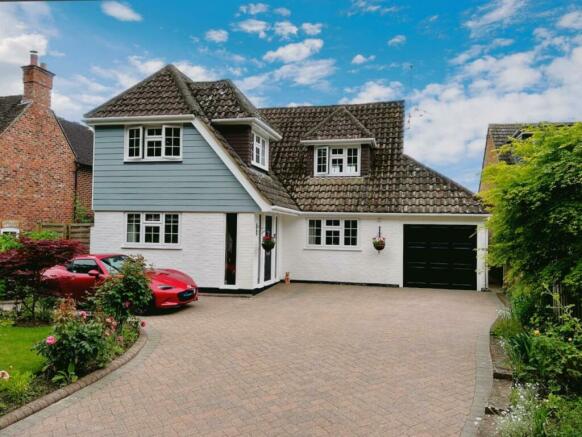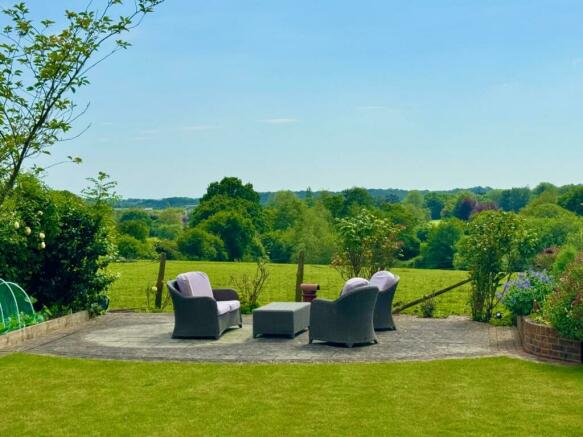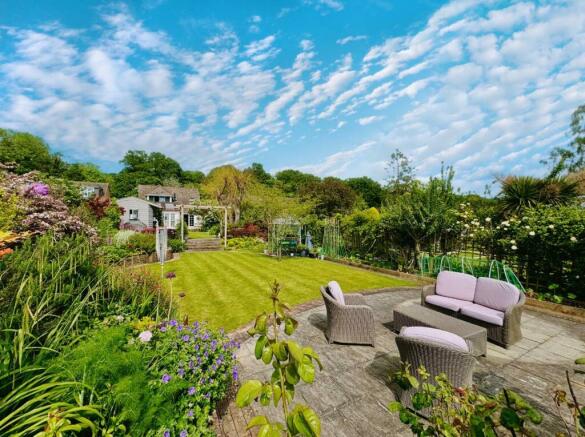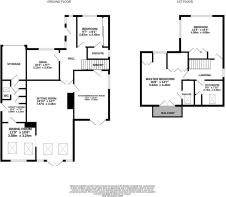Wight House, Lenacre Street

- PROPERTY TYPE
Detached
- BEDROOMS
3
- BATHROOMS
3
- SIZE
Ask agent
- TENUREDescribes how you own a property. There are different types of tenure - freehold, leasehold, and commonhold.Read more about tenure in our glossary page.
Freehold
Key features
- A individual, 3 bedroom detached chalet style home
- Well regarded Lenacre Street, Eastwell location
- Sympathetically extended and improved over the years
- A simply stunning plot lined with mature tree's & shrubs
- Unspoilt far reaching countryside views to rear elevation
- Integral garage providing vital storage + Large driveway to front of home
- Well appointed kitchen/diner + Further reception rooms on GF
- Principal bedroom offering en-suite & balcony with far reaching field views
- Purpose built garden room, ideal for entertaining alfresco
- EPC Rating: D ; Council Tax Band: E
Description
Wight House sits on a good-sized plot, with a front lawn, flowerbeds, and a large drive with parking for 5 cars. The entrance hall is large and very light due to design which includes floor to ceiling windows. The flooring is Brazilian slate which, with underfloor heating is both practical and warm.
There is a ground floor double bedroom with an ensuite shower room and a second sitting room/snug/office, providing flexible accommodation, possibly for multi- generation living. The large lounge is accessed through a set of double glazed doors at the end of the hallway. Solid Oak flooring, a contemporary log burner and vaulted ceiling with large Velux windows gives a feeling of space and luxury contemporary living. The white porcelain tiled terrace, is accessed via a set of French doors which have internal wooden shutters. The dining room is accessed from the lounge. Oak flooring, a vaulted ceiling and a wall constructed with old reclaimed bricks, make this space a perfect location for more formal dining. From the dining room, you enter a large utility room. This is fitted with integral appliances and multiple storage cupboards, allowing all the normal household equipment to be stored out of sight. There is a door to the outside, providing access to both the front and rear of the property, a cloakroom and access to the integral garage. The garage has full head height, very large loft storage, accessed by a permanent set of steps. The kitchen is the heart of the home. It has been designed to function as a place for informal meals, and, to socialise. The development of a large walk- in pantry has facilitated a space for all the appliances which would normally be stored and used on a worktop. The large amount of pantry storage space has allowed the design of the kitchen to be very minimalist and calm. All the appliances are integrated. Both Neff ovens have the hide and slide door facility.
The Brazilian slate flooring with underfloor heating, continues through the kitchen. French doors lead onto the large terrace. Upstairs, you will find 2 very large bedrooms, each double aspect with a large amount of storage space. The master bedroom has the benefit of an ensuite shower room and a balcony with far reaching views over farmland and as far as Ashford Designer centre. There is also a family bathroom, with a full-sized airing cupboard. The rear gardens need to be seen to be fully appreciated. Mature trees and shrubs, 2 lawns, 2 patios to ensure every view can be enjoyed, and many interesting features will be discovered. At the rear of the garden is an amazing view over farmland and beyond, with not a house in sight. In addition, there is, a bespoke, garden room which is fully insulated and has exposed oak roof supports. The outside is clad in cement boards which are completely maintenance free and the roof is constructed with shingle tiles, guaranteed for 25 years. Inside there is an integrated fridge, units, underfloor heating, SKY TV and internet. This attractive, versatile accommodation has multiple uses.
Lenacre Street in Eastwell, is arguably one of the most desirable addresses in the Ashford area. The quiet country lane runs from Sandyhurst Lane to the village of Westwell. It is a very popular area for cyclists, walkers, runners and horse riders, due to the low volume of traffic. To the front of the Wight House, is the land belonging to the Eastwell Eastate. This includes around 170 acres of woodland, farming areas, a lake, a 16th century church, Eastwell Manor hotel, Champneys spa and a golf course.
Brochures
Wight House, Lenacre Street- COUNCIL TAXA payment made to your local authority in order to pay for local services like schools, libraries, and refuse collection. The amount you pay depends on the value of the property.Read more about council Tax in our glossary page.
- Band: E
- PARKINGDetails of how and where vehicles can be parked, and any associated costs.Read more about parking in our glossary page.
- Yes
- GARDENA property has access to an outdoor space, which could be private or shared.
- Yes
- ACCESSIBILITYHow a property has been adapted to meet the needs of vulnerable or disabled individuals.Read more about accessibility in our glossary page.
- Ask agent
Wight House, Lenacre Street
NEAREST STATIONS
Distances are straight line measurements from the centre of the postcode- Wye Station2.4 miles
- Ashford International Station2.5 miles
- Ashford Station2.5 miles
About the agent
Hunters started in 1992, founded on the firm principles of excellent customer service, pro-activity and achieving the best possible results for our customers. These principles still stand firm and we are today one of the UK's leading estate agents with over 200 branches throughout the country. Our ambition is to become the UK's favourite estate agent and by keeping the customer at the very heart of our business, we firmly believe we can achieve this.
WHAT MAKES US DIFFERENT TO OTHER AGE
Industry affiliations



Notes
Staying secure when looking for property
Ensure you're up to date with our latest advice on how to avoid fraud or scams when looking for property online.
Visit our security centre to find out moreDisclaimer - Property reference 33116069. The information displayed about this property comprises a property advertisement. Rightmove.co.uk makes no warranty as to the accuracy or completeness of the advertisement or any linked or associated information, and Rightmove has no control over the content. This property advertisement does not constitute property particulars. The information is provided and maintained by Hunters, Ashford. Please contact the selling agent or developer directly to obtain any information which may be available under the terms of The Energy Performance of Buildings (Certificates and Inspections) (England and Wales) Regulations 2007 or the Home Report if in relation to a residential property in Scotland.
*This is the average speed from the provider with the fastest broadband package available at this postcode. The average speed displayed is based on the download speeds of at least 50% of customers at peak time (8pm to 10pm). Fibre/cable services at the postcode are subject to availability and may differ between properties within a postcode. Speeds can be affected by a range of technical and environmental factors. The speed at the property may be lower than that listed above. You can check the estimated speed and confirm availability to a property prior to purchasing on the broadband provider's website. Providers may increase charges. The information is provided and maintained by Decision Technologies Limited. **This is indicative only and based on a 2-person household with multiple devices and simultaneous usage. Broadband performance is affected by multiple factors including number of occupants and devices, simultaneous usage, router range etc. For more information speak to your broadband provider.
Map data ©OpenStreetMap contributors.




