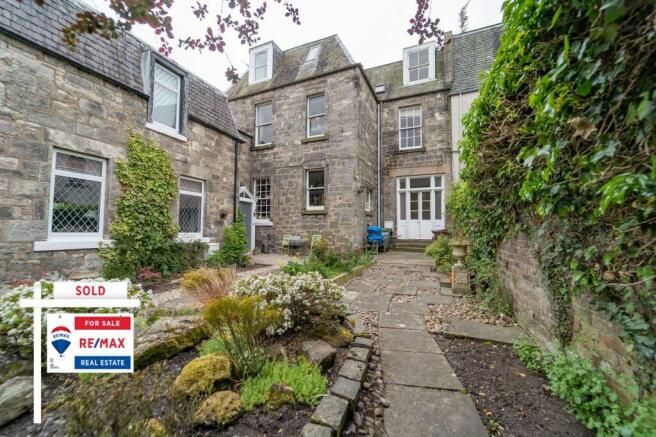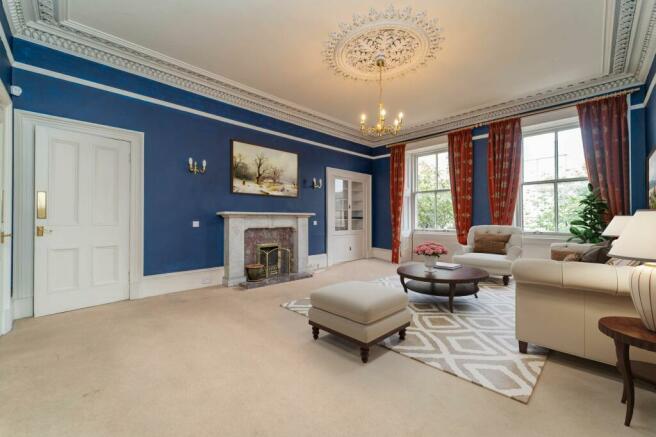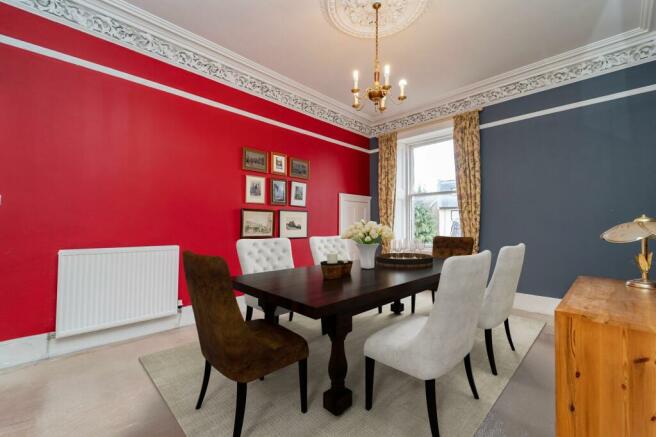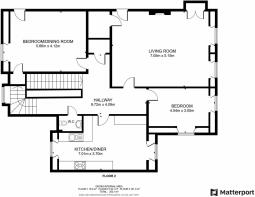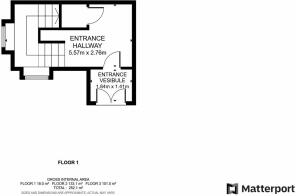North High Street, Musselburgh, EH21

- PROPERTY TYPE
Maisonette
- BEDROOMS
5
- BATHROOMS
2
- SIZE
2,260 sq ft
210 sq m
- TENUREDescribes how you own a property. There are different types of tenure - freehold, leasehold, and commonhold.Read more about tenure in our glossary page.
Freehold
Key features
- Impressive Period Property, Set Over 3 Floors
- Kitchen/Diner
- Large Drawing Room
- Master Bedroom with Dressing Area & En-Suite
- 5 Bedrooms
- Family Bathroom
- Fabulous Gardens
- Historical Property
- Great Commuting Links
- Excellent Schools
Description
Substantial, Five Bedroom Period Property
£20,000 - UNDER HOME REPORT VALUE
Set Over Three Floors - Stunning Architecture and Period Features
Circa 2300 SQF
Tenure:- Freehold
Council Tax Band:- E
These particulars are prepared on the basis of information provided by our clients. Every effort has been made to ensure that the information contained within the Schedule of Particulars is accurate. Nevertheless, the internal photographs contained within this Schedule/ Website may have been taken using a wide-angle lens. All sizes are recorded by electronic tape measurement to give an indicative, approximate size only. Floor plans are demonstrative only and not scale accurate. Moveable items or electric goods illustrated are not included within the sale unless specifically mentioned in writing. The photographs are not intended to accurately depict the extent of the property. We have not tested any service or appliance. This schedule is not intended to and does not form any contract. It is imperative that, where not already fitted, suitable smoke alarms are installed for the safety for the occupants of the property. These must be regularly tested and checked. Please note all the surveyors are independent of RE/MAX Property. If you have any doubt or concerns regarding any aspect of the condition of the property you are buying, please instruct your own independent specialist or surveyor to confirm the condition of the property - no warranty is given or implied.
EPC Rating: E
Courtyard
Welcome to the enchanting courtyard entrance of our property. This intimate space captures the essence of old-world charm within its compact dimensions. Cobblestone paths lead you through to a lush reception area. Delicate wrought-iron gates and large stone wall exterior evoke a sense of history and intrigue and transport you to a bygone era, where the beauty of the past converges with the present.
Reception Hallway
Dimensions: 0' 0'' x 0' 0'' (0m x 0m). The grand reception hallway of our period property is where history and elegance intertwine. Adorned with exquisite architectural details, including ornate cornices, this space exudes timeless charm. The expansive hallway serves as a gateway to the property in addition to providing access to the rear garden area, - setting the stage for a seamless blend of classic and contemporary living.
Entrance Vestibule
Dimensions: 4' 8'' x 6' 0'' (1.41m x 1.84m). The vestibule serves as a magnificent introduction to the timeless beauty that lies beyond its doors. This intimate space sets the tone for the captivating journey that awaits, inviting you to explore the rich heritage and exquisite craftsmanship that define this extraordinary period property.
Entrance Hallway
Dimensions: 18' 3'' x 9' 1'' (5.57m x 2.76m). The grand entrance hallway of this property is a true embodiment of timeless elegance. The hallway welcomes you with its soaring ceilings, adorned with intricate plasterwork and ironwork on the sweeping staircase, - an architectural masterpiece. Leading you to the first floor past dual aspect windows which floods the whole area with an abundance of natural light, setting the stage for a truly exceptional living experience.
First Floor Hallway
Dimensions: 31' 11'' x 13' 5'' (9.72m x 4.09m). Ascend to the first-floor hallway of our distinguished period property, an area that epitomises refined sophistication. Ornate cornices adorn the high ceilings, while graceful archways beckon you forward. As you traverse this distinguished floor, you feel the echoes of history resonating within its walls, inviting you to explore the secrets and stories that await within the cherished rooms of this exceptional first-floor space.
Drawing Room
Dimensions: 23' 2'' x 16' 11'' (7.05m x 5.15m). Stepping into the drawing room, a haven of timeless elegance. Adorned with ornate mouldings, majestic fireplace, and grand windows, this space emanates old-world opulence set with a classic colour palette, which tells stories of the past. Soft lighting creates an intimate ambiance, perfect for relaxing or hosting intimate gatherings. Immerse yourself in the charm of this refined sanctuary, where every detail invites you to experience the grandeur and sophistication of a bygone era.
Dining Room/Bedroom 2
Dimensions: 18' 7'' x 13' 6'' (5.66m x 4.12m). Indulge in the grandeur of our period property's dining room, where timeless elegance sets the stage for unforgettable gatherings. With its soaring ceilings adorned with intricate mouldings, this room exudes refined luxury. The exquisite fireplace creates a warm and inviting ambiance. Delicate natural light filters through draped windows, casting a soft glow on the elegant dining table, ready to host memorable feasts. Whether entertaining esteemed guests or enjoying intimate family meals, this dining room offers a captivating backdrop, where the beauty of the past converges with the pleasures of the present.
kitchen is a spacious dining area, bathed in natural light that flows through large windows, creating a bright and inviting space for shared meals and entertaining. Embrace the seamless fusion of contemporary design and culinary luxury in this exceptional modern kitchen/diner.
Kitchen/Diner
Dimensions: 23' 4'' x 12' 2'' (7.1m x 3.7m). Step into the heart of our home, where modern elegance meets culinary excellence in the well-proportioned kitchen/diner. The stylish kitchen boasts clean lines, with a feature '5 ring gas burner' style range. with plentiful space for additional freestanding appliances. The layout of the room invites social interaction, with its sleek countertops and comfortable seating. Adjoining the kitchen is a spacious dining area, bathed in natural light that flows through large windows, creating a bright and inviting space for shared meals and entertaining. Embrace the seamless fusion of contemporary design and culinary luxury in this exceptional modern kitchen/diner.
Bedroom 3
Dimensions: 14' 11'' x 13' 6'' (4.54m x 4.12m). Escape to the top-floor bedroom of our exquisite property, where tranquillity and charm converge. Sunlight dances through the window, illuminating the room's elegant features. The period fireplace adds a touch of warmth and nostalgia to the space. Embrace the cosy ambiance as you unwind in this serene retreat. With its harmonious blend of natural light, historic allure, and a crackling fireplace, this bedroom offers a sanctuary of comfort and enchantment. Indulge in restful nights and wake up to the gentle embrace of a bygone era, nestled within the inviting embrace of this top-floor haven.
W.C.
Dimensions: 5' 1'' x 3' 0'' (1.55m x 0.92m). Step into the stylish W.C. situation on the first-floor hallway, where contemporary design meets everyday convenience. The semi-modern space features sleek fixtures and clean lines, blending seamlessly with the property's historic charm. A minimalist aesthetic and neutral colour scheme create an atmosphere of tranquillity and modernity.
2nd Floor Hallway
Dimensions: 26' 6'' x 5' 1'' (8.07m x 1.56m). Ascend to the second-floor hallway to be met with a corridor that epitomizes refined sophistication with decorative period plasterwork. Sunlight streams through tall windows, illuminating the whole area that stretches towards private chambers.
Master Bedroom
Dimensions: 24' 5'' x 15' 11'' (7.44m x 4.84m). Indulge in the epitome of luxury and privacy in the expansive master bedroom of our period property, situated on the top floor. This opulent retreat offers a separate dressing area, providing ample space for your wardrobe and personal indulgence with further access to the en-suite bathroom. Sunlight streams through the large windows, illuminating the room's grandeur and highlighting its intricate architectural details and highlighting the timeless feature fireplace. Experience a sanctuary of refined comfort and exclusivity in this remarkable master bedroom, where modern amenities harmoniously coexist with the allure of a bygone era.
Dressing Area
Dimensions: 16' 1'' x 8' 8'' (4.9m x 2.64m). Enter the exquisite dressing area, accessed via the master bedroom on the top floor of our property. Awash with natural light from a window, this elegant space offers a haven for preparing and organizing your attire, adding a touch of indulgence to your daily routine with further access provided to the en-suite.
En Suite
Dimensions: 8' 10'' x 5' 11'' (2.7m x 1.8m). Unveil the indulgent en-suite, conveniently accessed through the grand master bedroom via the dressing area, on the top floor of our property. Illuminated by a window, this opulent retreat features a blend of semi-modern elements, including a luxurious shower cubicle and a separate washing area. This is where timeless elegance harmonizes effortlessly with contemporary comforts, creating an oasis of serenity within the confines of a historical masterpiece.
Bedroom 4
Dimensions: 12' 6'' x 13' 6'' (3.81m x 4.12m). The room, also on the top floor, boasts a large window that floods the space with natural light, creating an inviting atmosphere. As you enter, you'll be captivated by the harmonious blend of modern design elements and the character of the period property. With ample space for relaxation and rest, this further bedroom offers a serene retreat. Immerse yourself in the elevated ambiance of this top-floor sanctuary and experience the perfect blend of modern living within the enchanting embrace of this period property.
Bedroom 5
Dimensions: 14' 11'' x 10' 0'' (4.54m x 3.05m). Retreat to the tranquillity of our period property's bedroom, featuring dual aspect windows that invite the beauty of nature inside. Sunlight streams through these generous windows, casting a warm and comforting glow upon the room's exquisite details. The elegant plasterwork on the ceiling adds a touch of grandeur. Delight in the spaciousness and versatility of this serene bedroom, which offers captivating views from both angles, creating a sanctuary where you can rest, relax, and recharge amidst the timeless allure of this exceptional period property.
Family Bathroom
Dimensions: 9' 11'' x 6' 6'' (3.01m x 1.97m). Step into the elegant family bathroom on the 2nd floor, where timeless charm meets modern convenience. The fully tiled walls and floors exude a sense of luxury and durability, creating a striking backdrop. Discover the separate shower enclosure, a haven for refreshing moments, where you can indulge in relaxation and tranquility as you immerse yourself in this thoughtfully designed bathroom, where the seamless fusion of period aesthetics and contemporary functionality creates a space of comfort and beauty for the entire family.
Gardens
Step into the enchanting communal garden of our period property, where nature intertwines with history. The meticulously landscaped grounds offer a sanctuary of serenity and beauty, inviting residents to relax and unwind amidst lush greenery. Stroll along winding paths, breathe in the fragrance of blooming flowers, or find solace in a shaded alcove. Adorned with charming seating areas, this communal garden is a haven for socializing, connecting with neighbours, and enjoying the outdoors. Immerse yourself in the tranquillity of this idyllic retreat, where the timeless allure of the period property harmonises with the splendour of nature.
Disclaimer
Sales particulars aim for accuracy but rely on seller-provided info. Measurements may have minor fluctuations. Items not tested, no warranty on condition. Photos may use wide angle lens. Floorplans are approximate, not to scale. Not a contractual document; buyers should conduct own inquiries.
Brochures
Home Report- COUNCIL TAXA payment made to your local authority in order to pay for local services like schools, libraries, and refuse collection. The amount you pay depends on the value of the property.Read more about council Tax in our glossary page.
- Band: E
- PARKINGDetails of how and where vehicles can be parked, and any associated costs.Read more about parking in our glossary page.
- Ask agent
- GARDENA property has access to an outdoor space, which could be private or shared.
- Yes
- ACCESSIBILITYHow a property has been adapted to meet the needs of vulnerable or disabled individuals.Read more about accessibility in our glossary page.
- Ask agent
Energy performance certificate - ask agent
North High Street, Musselburgh, EH21
NEAREST STATIONS
Distances are straight line measurements from the centre of the postcode- Musselburgh Station0.9 miles
- Newcraighall Station1.5 miles
- Brunstane Station1.7 miles
About the agent
As part of the global RE/MAX system we can market your property throughout the world with
a network of over 6000 offices in over 80 countries.
Our pro-active marketing systems will help you achieve the best possible price for your property
in the shortest possible time. Take advantage of our free pre-sale valuation and call us today.
“REDEFINING ESTATE AGENCY IN THE LOTHIANS AND BEYOND"
Notes
Staying secure when looking for property
Ensure you're up to date with our latest advice on how to avoid fraud or scams when looking for property online.
Visit our security centre to find out moreDisclaimer - Property reference 9bf41c7e-2074-4059-a60c-3e0d828726b2. The information displayed about this property comprises a property advertisement. Rightmove.co.uk makes no warranty as to the accuracy or completeness of the advertisement or any linked or associated information, and Rightmove has no control over the content. This property advertisement does not constitute property particulars. The information is provided and maintained by Remax Property, West Lothian. Please contact the selling agent or developer directly to obtain any information which may be available under the terms of The Energy Performance of Buildings (Certificates and Inspections) (England and Wales) Regulations 2007 or the Home Report if in relation to a residential property in Scotland.
*This is the average speed from the provider with the fastest broadband package available at this postcode. The average speed displayed is based on the download speeds of at least 50% of customers at peak time (8pm to 10pm). Fibre/cable services at the postcode are subject to availability and may differ between properties within a postcode. Speeds can be affected by a range of technical and environmental factors. The speed at the property may be lower than that listed above. You can check the estimated speed and confirm availability to a property prior to purchasing on the broadband provider's website. Providers may increase charges. The information is provided and maintained by Decision Technologies Limited. **This is indicative only and based on a 2-person household with multiple devices and simultaneous usage. Broadband performance is affected by multiple factors including number of occupants and devices, simultaneous usage, router range etc. For more information speak to your broadband provider.
Map data ©OpenStreetMap contributors.
