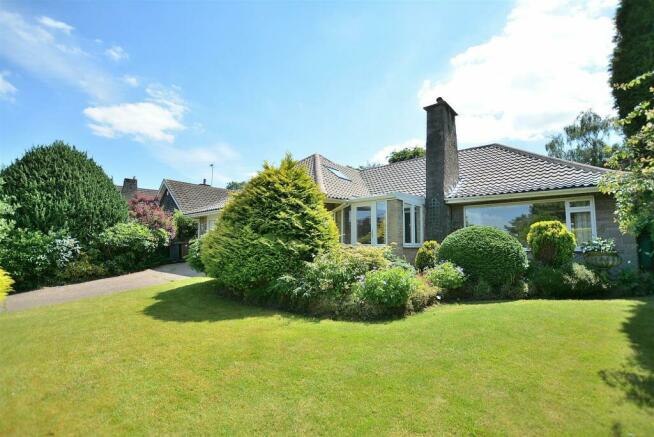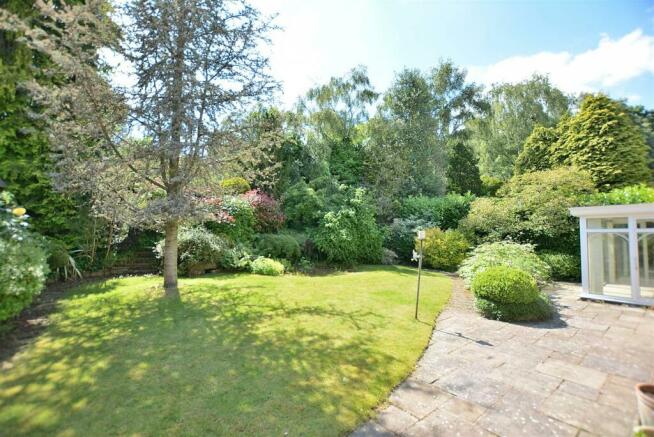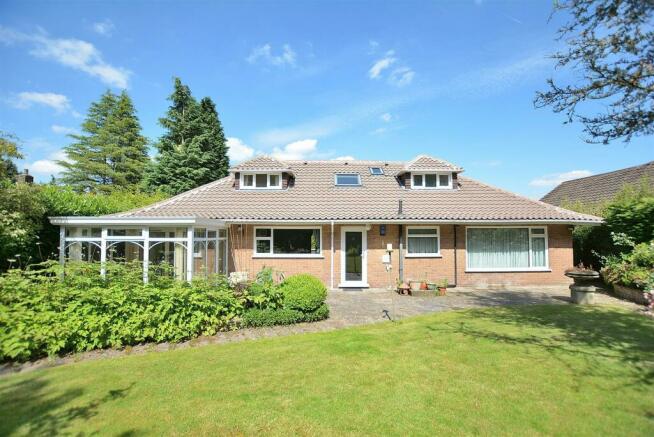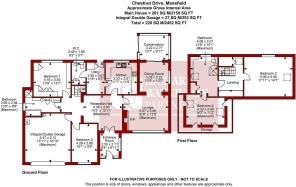Chestnut Drive, Mansfield

- PROPERTY TYPE
Detached Bungalow
- BEDROOMS
4
- BATHROOMS
2
- SIZE
2,159 sq ft
201 sq m
- TENUREDescribes how you own a property. There are different types of tenure - freehold, leasehold, and commonhold.Read more about tenure in our glossary page.
Freehold
Key features
- Large Detached Dormer Bungalow
- Spacious Accommodation: 2159 Sq Ft
- Considerable Scope & Potential
- 4 Bedrooms & 2 Bath/Shower Rooms
- Lounge/Dining Room & Conservatory
- Large Reception Hallway
- Integral Double Garage
- South Facing Rear Garden
- Large Private Plot (0.22 Acres)
- Location! Location! Location!
Description
A large four bedroom detached dormer bungalow offering considerable scope and potential for improvement, set in a fantastic position with a south facing rear garden in a desirable Berry Hill location just off The Avenue within walking distance to Berry Hill Park and within easy reach of local amenities.
The property provides very spacious and versatile living accommodation extending to circa 2159 sq ft arranged over two floors which would suit both family buyers and buyers looking to downsize. On the ground floor, there is a good sized entrance porch, large reception hall, L-shaped open plan lounge and dining room, conservatory, kitchen, utility, cloakroom/WC, two double bedrooms and a bathroom with bath and separate shower. The first floor landing leads to a third double bedroom and a bathroom with connecting door through to bedroom four. The property has UPVC double glazing and gas central heating from a Worcester Greenstar central heating boiler.
Please note a building survey report has been carried out available upon request to prospective buyers.
Outside - The property stands in the middle of a large and private plot extending to circa 0.22 of an acre, set back behind mature planting and shrubs offering a good degree of privacy from Chestnut Avenue. The front garden is mainly laid to lawn with a range of mature shrubs adjacent to a driveway which leads to an integral double garage equipped with power and light and a remote controlled electric up and over door. There is gated access and paths to each side of the property providing access to the rear garden. To the rear of the property, there is a private, south facing garden (not overlooked) with a good sized paved patio extending the full width of the property, a central lawn and a variety of mature shrubs, plants and trees offering a particularly pleasant outside space.
A UPVC DOUBLE GLAZED FRONT ENTRANCE DOOR PROVIDES ACCESS THROUGH TO THE:
Entrance Porch - 2.64m x 2.21m (8'8" x 7'3") - A good sized front entrance porch with double glazed windows to the front elevation. Connecting door through to:
Reception Hall - 7.04m max x 4.04m max (23'1" max x 13'3" max) - A large reception hallway, with two radiators, coving to ceiling, three ceiling spotlights, stairs to the first floor landing and personal door to the double garage.
Lounge - 5.16m x 4.04m (16'11" x 13'3") - Having a coal effect gas fire with wide granite hearth. Two radiators, coving to ceiling, double glazed window to the front elevation. Open plan to:
Dining Room - 3.66m x 3.33m (12'0" x 10'11") - With radiator, coving to ceiling, double glazed window to the side elevation and connecting sliding patio door through to the:
Conservatory - 3.18m x 2.74m (10'5" x 9'0") - With sliding patio door leading out onto the south facing rear garden.
Kitchen - 3.63m x 3.61m (11'11" x 11'10") - Having wall cupboards with under lighting, base units and drawers with marble style corian work surfaces above. Inset 1 1/2 bowl sink with mixer tap and drainer built into the worktop. Integrated Neff double oven. Integrated De Dietrich induction hob with extractor hood above. Integrated fridge. Radiator, part tiled walls and double glazed window to the rear elevation.
Utility - 3.61m x 2.11m max (11'10" x 6'11" max) - Having plumbing for a washing machine, radiator and UPVC double glazed rear door leading out onto the south facing rear garden.
Storage Cupboard - 1.35m x 0.81m (4'5" x 2'8") - Having ample shelving and light point.
Cloakroom/Wc - 2.59m x 1.68m (8'6" x 5'6") - Having a low flush WC. Pedestal wash hand basin. Radiator, fitted wardrobe with shelving and double glazed window to the rear elevation.
Bedroom 1 - 4.24m x 3.91m (13'11" x 12'10") - A spacious double bedroom, having ample fitted wardrobes with hanging rails, shelving and drawers. There are two bedside tables with display shelving above and a fitted dressing table with ample drawers. Radiator, coving to ceiling and double glazed window to the rear elevation.
Bedroom 2 - 4.39m x 3.00m (14'5" x 9'10") - A spacious second double bedroom, with radiator, coving to ceiling and double glazed window to the front elevation.
Family Bathroom - 4.01m x 2.06m max (13'2" x 6'9" max) - Having five piece suite comprising a large Airbath with mixer tap. Separate tiled shower cubicle. There is a large vanity unit with inset sink, ample marble style corian work surfaces to each side and extensive wall and base storage units. Low flush WC with enclosed cistern. Bidet with mixer tap. Radiator, tiled walls, four ceiling spotlights and obscure double glazed window to the side elevation.
First Floor Landing - 3.56m max x 2.82m (11'8" max x 9'3") - With radiator, two velux roof windows to the rear elevation, three ceiling spotlights, built-in storage cupboard, fitted wardrobes with hanging rails and shelving and mirror fronted sliding doors.
Bedroom 3 - 5.51m x 4.55m (18'1" x 14'11") - A third double bedroom, with two radiators, three ceiling spotlights, double glazed window to the rear elevation and velux roof window to the side elevation.
Bathroom - 4.27m x 3.38m max (14'0" x 11'1" max) - Having a shower enclosure. Vanity unit with inset wash hand basin with mixer tap, extensive work surfaces to each side and ample storage cupboards beneath. Low flush WC with enclosed cistern with fitted storage cupboards above. Radiator, part tiled walls, heated towel rail, three ceiling spotlights, strip lighting behind the work surfaces, further storage cupboard, shelving, built-in storage cupboard with radiator, obscure double glazed window to the rear elevation and velux roof window to the side elevation. Connecting door through to:
Bedroom 4 - 4.39m x 3.33m (14'5" x 10'11") - A fourth double bedroom with radiator, three ceiling spotlights, four access points to boarded storage spavr and velux roof windows to the front and side elevations.
Integral Double Garage - 5.56m max x 5.21m (18'3" max x 17'1") - Equipment with power and light. Belfast sink and work surface to the side. Worcester Greenstar gas central heating boiler and pressurised hot water cylinder. Gas meter, electricity meter, consumer unit, obscure double glazed window to the side elevation and remote controlled electric up and over door.
Viewing Details - Strictly by appointment with the selling agents. For out of office hours please call Alistair Smith, Director at Richard Watkinson and Partners on zero seven eight one seven two eight three five two one.
Tenure Details - The property is freehold with vacant possession upon completion.
Services Details - All mains services are connected.
Mortgage Advice - Mortgage advice is available through our independent mortgage advisor. Please contact the selling agent for further information. Your home is at risk if you do not keep up with repayments on a mortgage or other loan secured on it.
Fixtures & Fittings - Any fixtures and fittings not mentioned in these details are excluded from the sale price. No services or appliances which may have been included in these details have been tested and therefore cannot be guaranteed to be in good working order.
Brochures
Chestnut Drive, Mansfield- COUNCIL TAXA payment made to your local authority in order to pay for local services like schools, libraries, and refuse collection. The amount you pay depends on the value of the property.Read more about council Tax in our glossary page.
- Band: E
- PARKINGDetails of how and where vehicles can be parked, and any associated costs.Read more about parking in our glossary page.
- Yes
- GARDENA property has access to an outdoor space, which could be private or shared.
- Yes
- ACCESSIBILITYHow a property has been adapted to meet the needs of vulnerable or disabled individuals.Read more about accessibility in our glossary page.
- Ask agent
Chestnut Drive, Mansfield
NEAREST STATIONS
Distances are straight line measurements from the centre of the postcode- Mansfield Station1.4 miles
- Mansfield Woodhouse Station2.8 miles
- Sutton Parkway Station2.9 miles
About the agent
Richard Watkinson & Partners is one of the East Midlands most established estate agencies having had a presence in the area for more than 30 years. Our experienced and trusted agency has offices across the region specialising in residential and commercial sales as well as lettings. With friendly, approachable and knowledgeable staff, Richard Watkinson & Partners is known for its expertise in all areas of property.
"I set up Richard Watkinson & Partners is 1988 with just three staff in a
Industry affiliations



Notes
Staying secure when looking for property
Ensure you're up to date with our latest advice on how to avoid fraud or scams when looking for property online.
Visit our security centre to find out moreDisclaimer - Property reference 33116036. The information displayed about this property comprises a property advertisement. Rightmove.co.uk makes no warranty as to the accuracy or completeness of the advertisement or any linked or associated information, and Rightmove has no control over the content. This property advertisement does not constitute property particulars. The information is provided and maintained by Richard Watkinson & Partners, Mansfield. Please contact the selling agent or developer directly to obtain any information which may be available under the terms of The Energy Performance of Buildings (Certificates and Inspections) (England and Wales) Regulations 2007 or the Home Report if in relation to a residential property in Scotland.
*This is the average speed from the provider with the fastest broadband package available at this postcode. The average speed displayed is based on the download speeds of at least 50% of customers at peak time (8pm to 10pm). Fibre/cable services at the postcode are subject to availability and may differ between properties within a postcode. Speeds can be affected by a range of technical and environmental factors. The speed at the property may be lower than that listed above. You can check the estimated speed and confirm availability to a property prior to purchasing on the broadband provider's website. Providers may increase charges. The information is provided and maintained by Decision Technologies Limited. **This is indicative only and based on a 2-person household with multiple devices and simultaneous usage. Broadband performance is affected by multiple factors including number of occupants and devices, simultaneous usage, router range etc. For more information speak to your broadband provider.
Map data ©OpenStreetMap contributors.




