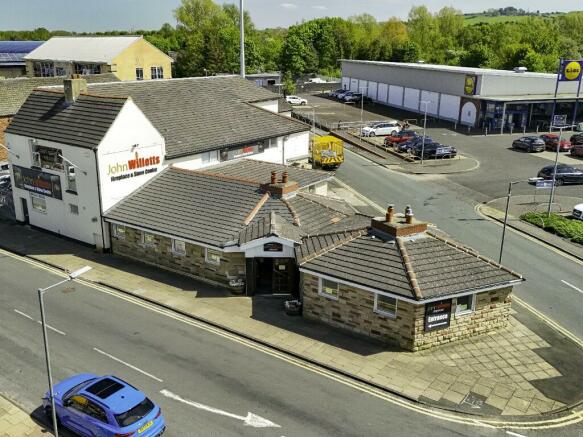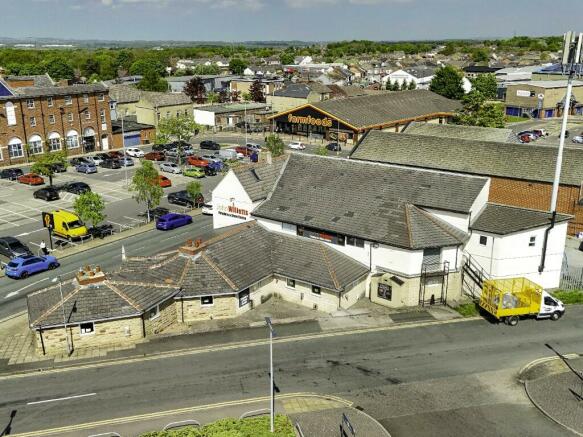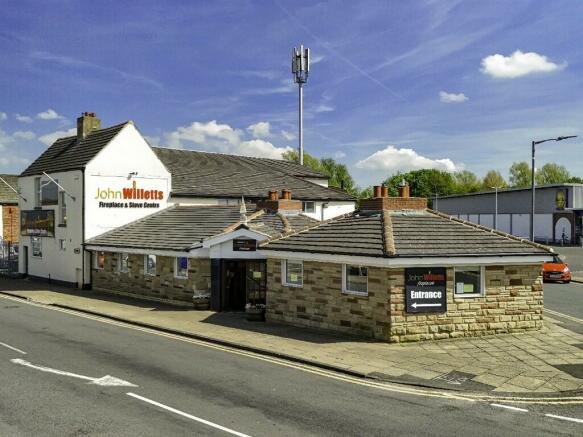2 Cambridge Street, Spennymoor, Co. Durham, DL16
- SIZE AVAILABLE
6,368 sq ft
592 sq m
- SECTOR
High street retail property for sale
Key features
- Prominent Corner Position
- Surrounded by: Lidl, Farmfoods, Frank's Flooring, Durham Constabulary & Spennymoor Leisure Centre
- Strategic Location Just 0.2 Miles from A688, 1.8 Miles from A167 & 4.5 Miles from A1(M)
- Ground Floor Extending: 357.29 sq m (3,846 sq ft)
- Total Size: 591.59 sq m (6,368 sq ft)
- Redevelopment Potential (Subject to Planning)
- Freehold £350,000
Description
Spennymoor is a County Durham town, positioned between the City of Durham (6 miles) and Bishop Auckland (5 miles).
The property occupies a prominent roadside position on the corner of Cambridge Street and Wesleyan
Road. This is part of the town that has evolved from its historical roots as a residential area, characterised by its many terraced houses into a key retail and leisure hub for the town.
The A688 is located less than 0.2 miles to the south, meaning that the property also benefits from excellent access to the A167 and Junction 61 of the A1(M). Public transport links are also excellent with over a dozen routes stopping very close to Cambridge Street every day.
Neighbouring occupiers include Lidl, Farmfoods, Frank's the Flooring, Durham Constabulary and Durham County Council who operate the recently refurbished Spennymoor Leisure Centre.
DESCRIPTION
The original building is a three-storey structure plus basement. Over the years, our client has added several single-storey extensions to meet the operational needs of their business. The property is of traditional brick, block, and stone construction, all under multiple pitched slate tile roofs.
Internally, the ground and first floors have primarily been used as showroom and retail space, while the second floor has served as an office and meeting room. Kitchen and WC facilities are located on the ground floor.
Although most of the plot is developed and the property does not currently offer private parking, there is on-street parking available and a 122-space Durham County Council car park directly opposite, both of which are free to use.
We feel that the property offers redevelopment potential. Part of the building could be cleared to provide private parking and / or loading areas to meet the requirements of an owner-occupier or tenant. Additionally, the property could be subdivided to create a multi-let retail or mixed-use block. Of course, all subject to planning approval.
ACCOMMODATION
Ground Floor: 357.29 sq m (3,846 sq ft)
First Floor: 182.46 sq m (1,964 sq ft)
Second Floor: (Attic) 11.80 sq m (127 sq ft)
Basement: 40.04 sq m (431 sq ft)
Total: 591.59 sq m (6,368 sq ft)
TERMS
Our client is seeking £350,000 for the benefit of their Freehold interest.
BUSINESS RATES
Rateable Value : £24,750 (Effective 1st April 2023)
Estimated Rates Payable : £12,350.25
Our estimate has been calculated by applying the appropriate Business Rate Multiplier to the Rateable Value. It is however, important that interested parties confirm the accuracy of this information and the actual rates payable with the Local Authority.
ENERGY PERFORMANCE
EPC rating 59 C.
VAT
All rents, premiums and purchase prices quoted herein are exclusive of VAT. All offers are to be made to Graham S Hall upon this basis and where silent, offers will be deemed net of VAT
LEGAL COSTS
Each party to be responsible for their own costs incurred in this transaction.
ANTI-MONEY LAUNDERING REGULATIONS
In accordance with anti-money laundering regulations, two forms of identification and confirmation of the source of funding will be required from the purchaser.
VIEWING & FURTHER INFORMATION
For general enquiries and viewing arrangements please contact Sole Agents: Graham S Hall Chartered Surveyors.
Brochures
2 Cambridge Street, Spennymoor, Co. Durham, DL16
NEAREST STATIONS
Distances are straight line measurements from the centre of the postcode- Bishop Auckland Station4.1 miles
About Graham S Hall Chartered Surveyors, Durham
Graham S Hall Chartered Surveyors, The Old Powerhouse at Garden Cottage, Southill Hall, Plawsworth, Durham, DH3 4EQ

Notes
Disclaimer - Property reference GSH536. The information displayed about this property comprises a property advertisement. Rightmove.co.uk makes no warranty as to the accuracy or completeness of the advertisement or any linked or associated information, and Rightmove has no control over the content. This property advertisement does not constitute property particulars. The information is provided and maintained by Graham S Hall Chartered Surveyors, Durham. Please contact the selling agent or developer directly to obtain any information which may be available under the terms of The Energy Performance of Buildings (Certificates and Inspections) (England and Wales) Regulations 2007 or the Home Report if in relation to a residential property in Scotland.
Map data ©OpenStreetMap contributors.



